14.448 fotos de baños clásicos con puertas de armario de madera oscura
Filtrar por
Presupuesto
Ordenar por:Popular hoy
81 - 100 de 14.448 fotos
Artículo 1 de 3
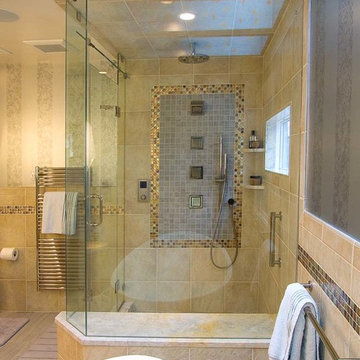
With the DTV unit, you do not have knobs to turn in the shower and you can customize the temperature and spray patterns for each shower user in advance! Photo by Bill Cartledge.
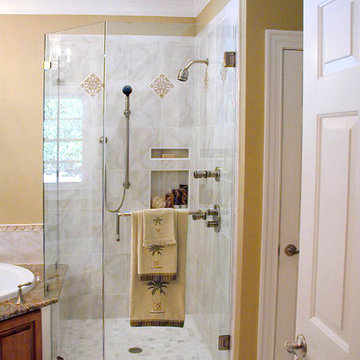
Master Bath Remodel with Calacatta tile and Walker Zanger Accent Tiles.
Foto de cuarto de baño principal clásico grande con lavabo bajoencimera, armarios con paneles con relieve, puertas de armario de madera oscura, encimera de granito, bañera encastrada, ducha esquinera, sanitario de dos piezas, baldosas y/o azulejos blancos, baldosas y/o azulejos de cerámica, paredes amarillas y suelo de baldosas de porcelana
Foto de cuarto de baño principal clásico grande con lavabo bajoencimera, armarios con paneles con relieve, puertas de armario de madera oscura, encimera de granito, bañera encastrada, ducha esquinera, sanitario de dos piezas, baldosas y/o azulejos blancos, baldosas y/o azulejos de cerámica, paredes amarillas y suelo de baldosas de porcelana

We updated this century-old iconic Edwardian San Francisco home to meet the homeowners' modern-day requirements while still retaining the original charm and architecture. The color palette was earthy and warm to play nicely with the warm wood tones found in the original wood floors, trim, doors and casework.

Foto de cuarto de baño único y de pie tradicional con armarios con paneles lisos, puertas de armario de madera oscura, bañera esquinera, combinación de ducha y bañera, sanitario de dos piezas, baldosas y/o azulejos verdes, baldosas y/o azulejos de cemento, paredes negras, suelo con mosaicos de baldosas, lavabo sobreencimera, suelo blanco, ducha abierta y encimeras blancas

Classic Avondale PA master bath remodel. I love the new tiled shower with a Dreamline sliding glass surround. The oil rubbed bronze fixtures and really pull out the dark tones in the shower floor and decorative glass accent tile. Echelon cabinetry in Cherry wood with mocha stained finish were used for the spacious double bowl vanity and dressing area. This bathroom really speaks for itself. What an awesome new look for these clients.

Foto de cuarto de baño principal, doble, de pie y abovedado tradicional grande con armarios estilo shaker, puertas de armario de madera oscura, bañera exenta, ducha empotrada, baldosas y/o azulejos blancos, paredes beige, suelo de baldosas de cerámica, lavabo bajoencimera, encimera de cuarzo compacto, suelo beige, ducha con puerta con bisagras, encimeras grises, banco de ducha y boiserie
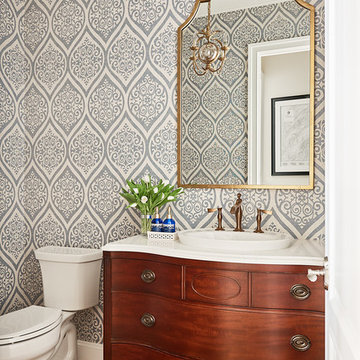
Foto de aseo clásico con armarios con paneles lisos, puertas de armario de madera oscura, paredes multicolor, suelo de madera en tonos medios, lavabo encastrado y suelo marrón
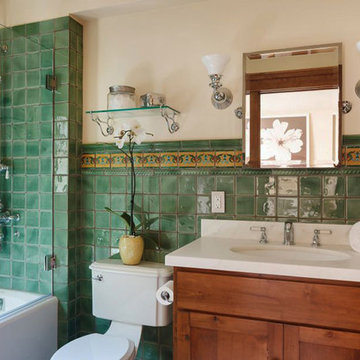
Ejemplo de cuarto de baño clásico con armarios estilo shaker, puertas de armario de madera oscura, bañera esquinera, combinación de ducha y bañera, baldosas y/o azulejos verdes, paredes beige, aseo y ducha, lavabo bajoencimera, ducha abierta y encimeras blancas
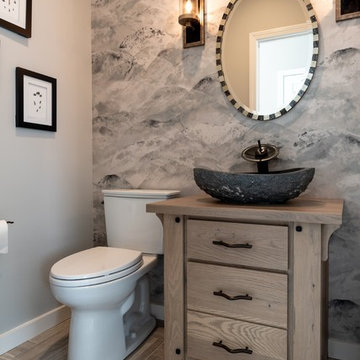
Ejemplo de aseo tradicional pequeño con armarios tipo mueble, puertas de armario de madera oscura, sanitario de dos piezas, paredes grises, suelo de baldosas de porcelana, lavabo sobreencimera, encimera de madera, suelo gris y encimeras marrones

http://12millerhillrd.com
Exceptional Shingle Style residence thoughtfully designed for gracious entertaining. This custom home was built on an elevated site with stunning vista views from its private grounds. Architectural windows capture the majestic setting from a grand foyer. Beautiful french doors accent the living room and lead to bluestone patios and rolling lawns. The elliptical wall of windows in the dining room is an elegant detail. The handsome cook's kitchen is separated by decorative columns and a breakfast room. The impressive family room makes a statement with its palatial cathedral ceiling and sophisticated mill work. The custom floor plan features a first floor guest suite with its own sitting room and picturesque gardens. The master bedroom is equipped with two bathrooms and wardrobe rooms. The upstairs bedrooms are spacious and have their own en-suite bathrooms. The receiving court with a waterfall, specimen plantings and beautiful stone walls complete the impressive landscape.
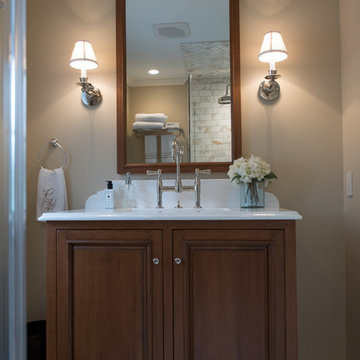
Jarrett Design is grateful for repeat clients, especially when they have impeccable taste.
In this case, we started with their guest bath. An antique-inspired, hand-pegged vanity from our Nest collection, in hand-planed quarter-sawn cherry with metal capped feet, sets the tone. Calcutta Gold marble warms the room while being complimented by a white marble top and traditional backsplash. Polished nickel fixtures, lighting, and hardware selected by the client add elegance. A special bathroom for special guests.
Next on the list were the laundry area, bar and fireplace. The laundry area greets those who enter through the casual back foyer of the home. It also backs up to the kitchen and breakfast nook. The clients wanted this area to be as beautiful as the other areas of the home and the visible washer and dryer were detracting from their vision. They also were hoping to allow this area to serve double duty as a buffet when they were entertaining. So, the decision was made to hide the washer and dryer with pocket doors. The new cabinetry had to match the existing wall cabinets in style and finish, which is no small task. Our Nest artist came to the rescue. A five-piece soapstone sink and distressed counter top complete the space with a nod to the past.
Our clients wished to add a beverage refrigerator to the existing bar. The wall cabinets were kept in place again. Inspired by a beloved antique corner cupboard also in this sitting room, we decided to use stained cabinetry for the base and refrigerator panel. Soapstone was used for the top and new fireplace surround, bringing continuity from the nearby back foyer.
Last, but definitely not least, the kitchen, banquette and powder room were addressed. The clients removed a glass door in lieu of a wide window to create a cozy breakfast nook featuring a Nest banquette base and table. Brackets for the bench were designed in keeping with the traditional details of the home. A handy drawer was incorporated. The double vase pedestal table with breadboard ends seats six comfortably.
The powder room was updated with another antique reproduction vanity and beautiful vessel sink.
While the kitchen was beautifully done, it was showing its age and functional improvements were desired. This room, like the laundry room, was a project that included existing cabinetry mixed with matching new cabinetry. Precision was necessary. For better function and flow, the cooking surface was relocated from the island to the side wall. Instead of a cooktop with separate wall ovens, the clients opted for a pro style range. These design changes not only make prepping and cooking in the space much more enjoyable, but also allow for a wood hood flanked by bracketed glass cabinets to act a gorgeous focal point. Other changes included removing a small desk in lieu of a dresser style counter height base cabinet. This provided improved counter space and storage. The new island gave better storage, uninterrupted counter space and a perch for the cook or company. Calacatta Gold quartz tops are complimented by a natural limestone floor. A classic apron sink and faucet along with thoughtful cabinetry details are the icing on the cake. Don’t miss the clients’ fabulous collection of serving and display pieces! We told you they have impeccable taste!
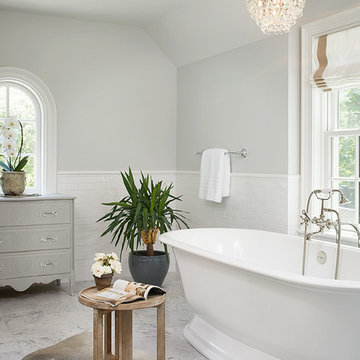
Ashley Avila
Modelo de cuarto de baño principal clásico grande con armarios tipo mueble, puertas de armario de madera oscura, bañera exenta, ducha empotrada, sanitario de dos piezas, baldosas y/o azulejos blancos, baldosas y/o azulejos de cemento, paredes grises, suelo de mármol, lavabo bajoencimera, encimera de mármol y ducha con puerta con bisagras
Modelo de cuarto de baño principal clásico grande con armarios tipo mueble, puertas de armario de madera oscura, bañera exenta, ducha empotrada, sanitario de dos piezas, baldosas y/o azulejos blancos, baldosas y/o azulejos de cemento, paredes grises, suelo de mármol, lavabo bajoencimera, encimera de mármol y ducha con puerta con bisagras
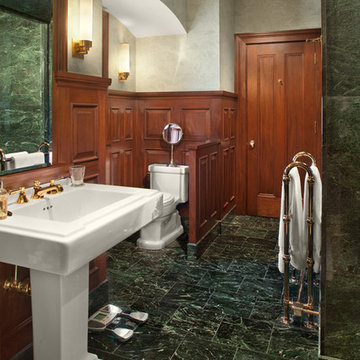
His own private cherry bathroom is a continuation of the cherry cabinetry and panels featured in both his closet and attached den.
Photo by Jim Maguire
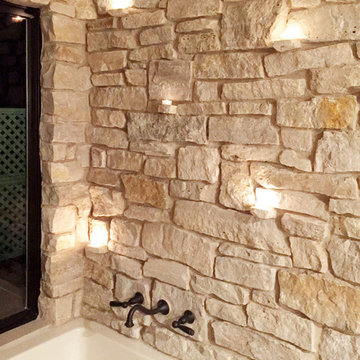
The interior bedroom, bathroom, and adjoining areas of this beautiful home feature Buechel Stone's Fond du Lac Rustic. Click on the tag to see more at www.buechelstone.com/shoppingcart/products/Fond-du-Lac-Ru...
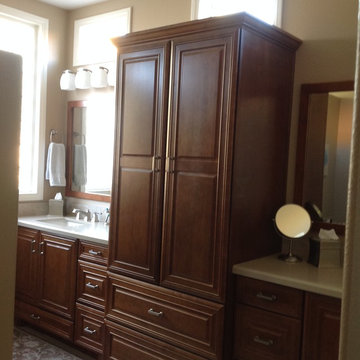
By removing the roman tub in this master bath we were able to provide a wall to wall his and hers master vanity with a large center linen cabinet for ample storage space. Nickel finish hardware, plumbing fixtures and lighting add a sparkling touch to the deep chestnut cabinets. Custom made wall mirror frames match the cabinets perfectly to add that special final touch
Stacey Ranieri
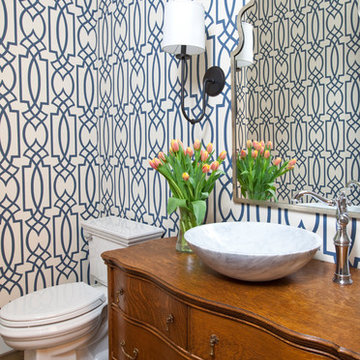
Christina Wedge
Modelo de cuarto de baño tradicional con armarios tipo mueble, puertas de armario de madera oscura, encimera de madera y aseo y ducha
Modelo de cuarto de baño tradicional con armarios tipo mueble, puertas de armario de madera oscura, encimera de madera y aseo y ducha
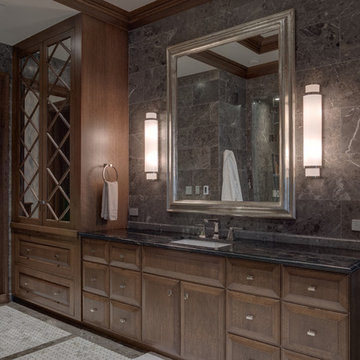
Weaver Images
Diseño de cuarto de baño principal clásico grande con puertas de armario de madera oscura, ducha abierta, baldosas y/o azulejos grises, lavabo bajoencimera, armarios con paneles empotrados, encimera de mármol, baldosas y/o azulejos de piedra y suelo de mármol
Diseño de cuarto de baño principal clásico grande con puertas de armario de madera oscura, ducha abierta, baldosas y/o azulejos grises, lavabo bajoencimera, armarios con paneles empotrados, encimera de mármol, baldosas y/o azulejos de piedra y suelo de mármol
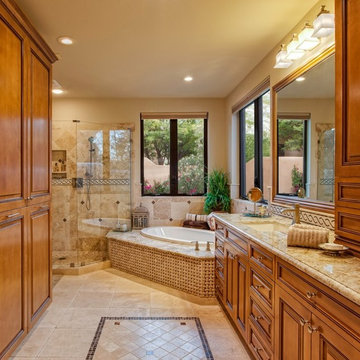
Inckx Photography
Foto de cuarto de baño principal tradicional grande con armarios con paneles con relieve, puertas de armario de madera oscura, bañera encastrada, ducha empotrada, paredes beige, suelo de piedra caliza, lavabo bajoencimera y encimera de granito
Foto de cuarto de baño principal tradicional grande con armarios con paneles con relieve, puertas de armario de madera oscura, bañera encastrada, ducha empotrada, paredes beige, suelo de piedra caliza, lavabo bajoencimera y encimera de granito
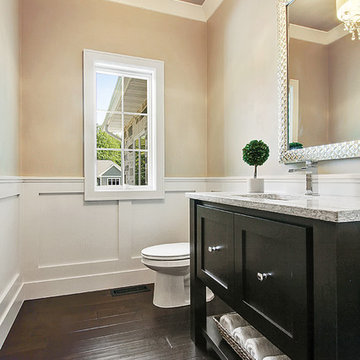
Chic powder room accented with white paneled walls and white crown molding.
Photo by FotoSold
Imagen de aseo tradicional con armarios estilo shaker, puertas de armario de madera oscura, sanitario de pared, paredes grises, suelo de madera oscura, lavabo bajoencimera, encimera de acrílico y suelo marrón
Imagen de aseo tradicional con armarios estilo shaker, puertas de armario de madera oscura, sanitario de pared, paredes grises, suelo de madera oscura, lavabo bajoencimera, encimera de acrílico y suelo marrón
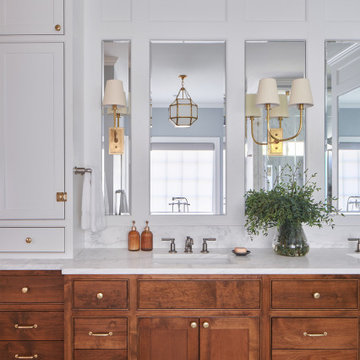
Diseño de cuarto de baño principal, doble y a medida clásico de tamaño medio con lavabo bajoencimera, armarios con rebordes decorativos, puertas de armario de madera oscura, paredes blancas, suelo multicolor y encimeras blancas
14.448 fotos de baños clásicos con puertas de armario de madera oscura
5

