5.745 fotos de baños clásicos con encimera de acrílico
Filtrar por
Presupuesto
Ordenar por:Popular hoy
121 - 140 de 5745 fotos
Artículo 1 de 3

A small cottage bathroom was enlarged to incorporate a freestanding shower bath, painted to match the beautiful Peacock Blue furniture.
Ejemplo de cuarto de baño infantil, único y a medida clásico pequeño con armarios con rebordes decorativos, puertas de armario azules, bañera exenta, combinación de ducha y bañera, sanitario de una pieza, baldosas y/o azulejos blancos, baldosas y/o azulejos de cerámica, paredes blancas, suelo de madera oscura, lavabo encastrado, encimera de acrílico, suelo marrón, ducha con puerta con bisagras, encimeras blancas, cuarto de baño y vigas vistas
Ejemplo de cuarto de baño infantil, único y a medida clásico pequeño con armarios con rebordes decorativos, puertas de armario azules, bañera exenta, combinación de ducha y bañera, sanitario de una pieza, baldosas y/o azulejos blancos, baldosas y/o azulejos de cerámica, paredes blancas, suelo de madera oscura, lavabo encastrado, encimera de acrílico, suelo marrón, ducha con puerta con bisagras, encimeras blancas, cuarto de baño y vigas vistas
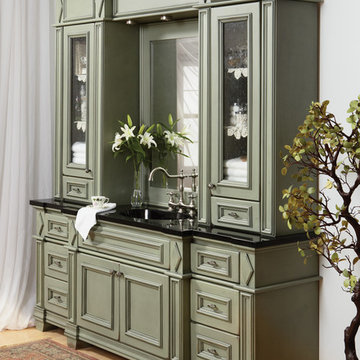
Imagen de cuarto de baño tradicional de tamaño medio con armarios con rebordes decorativos, puertas de armario verdes, paredes blancas, suelo de baldosas de porcelana, aseo y ducha, lavabo integrado, encimera de acrílico y suelo beige
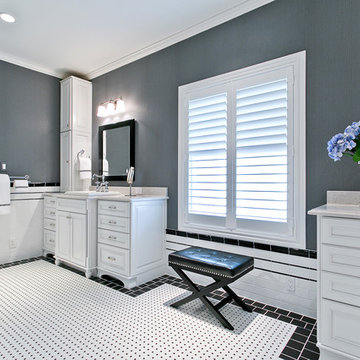
This Master Bathroom was dated, dark, and in dire need of an overhaul. Our clients were inspired by a vacation home and wanted black and white basket-weave tile and tiled wainscoting. We used traditional plumbing fixtures, cabinets, and finishes that would complement the tile. We modernized the shower with dual shower heads, DTV, and teak seat. Detailed tile plans were executed to ensure the tile was impeccably installed throughout. This bath was further enhanced with added lighting and radiant heat flooring. This renovation came together beautifully and our clients are thrilled with their classically elegant new master bathroom. Design by: Hatfield Builders | Photography by: Travis G Lilley
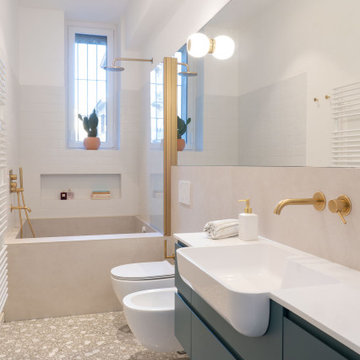
Diseño de cuarto de baño principal, único y flotante tradicional de tamaño medio con armarios con paneles lisos, puertas de armario verdes, bañera encastrada, sanitario de dos piezas, baldosas y/o azulejos beige, baldosas y/o azulejos de cerámica, suelo de baldosas tipo guijarro, lavabo suspendido, encimera de acrílico, suelo beige, encimeras blancas y hornacina

Imagen de cuarto de baño infantil, único y a medida tradicional de tamaño medio con armarios con paneles con relieve, puertas de armario blancas, bañera empotrada, combinación de ducha y bañera, sanitario de una pieza, baldosas y/o azulejos blancos, baldosas y/o azulejos de cerámica, paredes multicolor, imitación a madera, lavabo bajoencimera, encimera de acrílico, suelo marrón, ducha con cortina, encimeras blancas, hornacina y papel pintado
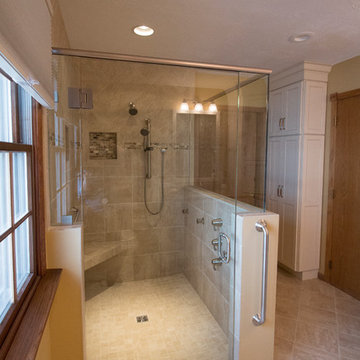
Design and installation by Mauk Cabinets by design in Tipp City, OH. Designer: Aaron Mauk. Photographer: Shelley Schilperoot
Modelo de cuarto de baño principal tradicional con lavabo integrado, armarios estilo shaker, encimera de acrílico, ducha a ras de suelo, sanitario de dos piezas, baldosas y/o azulejos beige, baldosas y/o azulejos de cerámica, paredes amarillas y suelo de baldosas de cerámica
Modelo de cuarto de baño principal tradicional con lavabo integrado, armarios estilo shaker, encimera de acrílico, ducha a ras de suelo, sanitario de dos piezas, baldosas y/o azulejos beige, baldosas y/o azulejos de cerámica, paredes amarillas y suelo de baldosas de cerámica
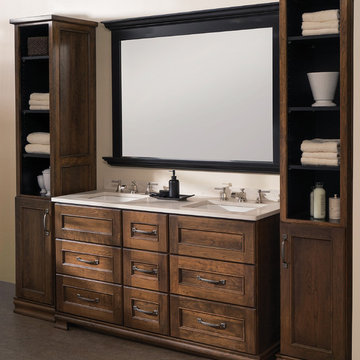
Soak your senses in a tranquil spa environment with sophisticated bathroom furniture from Dura Supreme. Coordinate an entire collection of bath cabinetry and furniture and customize it for your particular needs to create an environment that always looks put together and beautifully styled. Any combination of Dura Supreme’s many cabinet door styles, wood species, and finishes can be selected to create a one-of a-kind bath furniture collection.
A double sink vanity creates personal space for two, while drawer stacks create convenient storage to keep your bath uncluttered and organized. This soothing at-home retreat features Dura Supreme’s “Style One” furniture series. Style One offers 15 different configurations (for single sink vanities, double sink vanities, or offset sinks) and multiple decorative toe options to create a personal environment that reflects your individual style. On this example, a matching decorative toe element coordinates the vanity and linen cabinets.
The bathroom has evolved from its purist utilitarian roots to a more intimate and reflective sanctuary in which to relax and reconnect. A refreshing spa-like environment offers a brisk welcome at the dawning of a new day or a soothing interlude as your day concludes.
Our busy and hectic lifestyles leave us yearning for a private place where we can truly relax and indulge. With amenities that pamper the senses and design elements inspired by luxury spas, bathroom environments are being transformed from the mundane and utilitarian to the extravagant and luxurious.
Bath cabinetry from Dura Supreme offers myriad design directions to create the personal harmony and beauty that are a hallmark of the bath sanctuary. Immerse yourself in our expansive palette of finishes and wood species to discover the look that calms your senses and soothes your soul. Your Dura Supreme designer will guide you through the selections and transform your bath into a beautiful retreat.
Request a FREE Dura Supreme Brochure Packet:
http://www.durasupreme.com/request-brochure
Find a Dura Supreme Showroom near you today:
http://www.durasupreme.com/dealer-locator
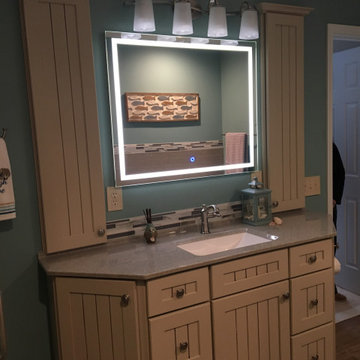
cabinets built into wall for added storage.
Foto de cuarto de baño tradicional de tamaño medio con armarios con paneles empotrados, puertas de armario beige, bañera exenta, ducha esquinera, sanitario de dos piezas, paredes azules, suelo de baldosas de porcelana, lavabo integrado, encimera de acrílico, suelo beige, ducha abierta y encimeras negras
Foto de cuarto de baño tradicional de tamaño medio con armarios con paneles empotrados, puertas de armario beige, bañera exenta, ducha esquinera, sanitario de dos piezas, paredes azules, suelo de baldosas de porcelana, lavabo integrado, encimera de acrílico, suelo beige, ducha abierta y encimeras negras
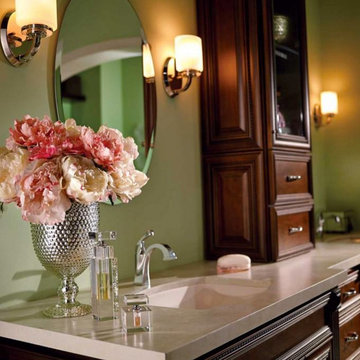
Modelo de cuarto de baño principal clásico grande con armarios con paneles con relieve, puertas de armario de madera en tonos medios, bañera encastrada sin remate, ducha empotrada, paredes verdes, lavabo bajoencimera, encimera de acrílico, suelo beige y ducha con puerta con bisagras
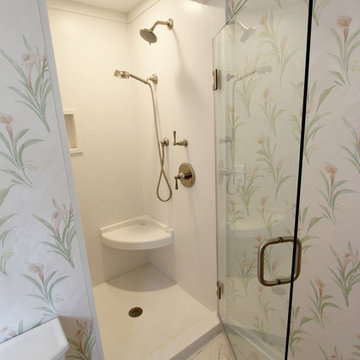
In this bathroom, we updated the existing vanity with a new Corian Venaro White countertop with coved backsplash. Corian Venaro White was installed on the shower enclosure with a custom shower seat and a custom frameless shower door in brushed nickel. On the flooring Calacatta 12x12 tile floor with programmable touch heated flooring. An Aarcher elongated seat toilet in white was installed.
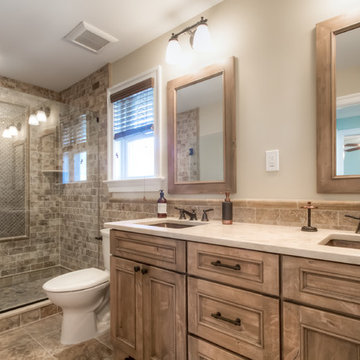
Ejemplo de cuarto de baño principal tradicional de tamaño medio con armarios con paneles empotrados, puertas de armario de madera oscura, ducha empotrada, baldosas y/o azulejos beige, baldosas y/o azulejos marrones, baldosas y/o azulejos de piedra, paredes beige, suelo de baldosas de porcelana, lavabo bajoencimera y encimera de acrílico
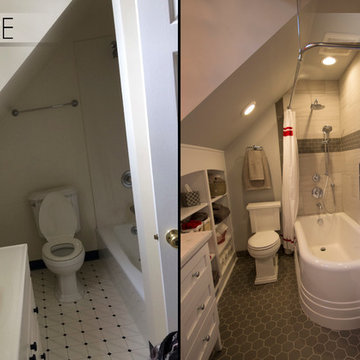
This bathroom needed some major updating and style. My goal was to bring in better storage solutions while also highlighting the architecture of this quirky space. By removing the wall that divided the entry from the tub and flipping the entry door to open the other direction the space appears twice as large and created a much better flow. This layout change also allowed for a larger vanity
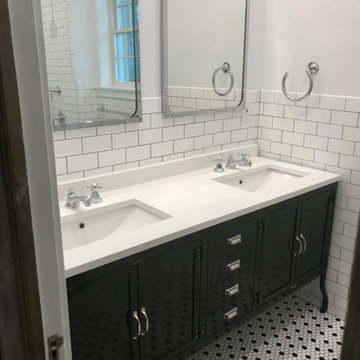
Imagen de cuarto de baño principal, doble y de pie tradicional de tamaño medio con armarios estilo shaker, puertas de armario negras, baldosas y/o azulejos blancos, baldosas y/o azulejos de cemento, paredes blancas, lavabo bajoencimera, encimera de acrílico y encimeras blancas

Charming and timeless, 5 bedroom, 3 bath, freshly-painted brick Dutch Colonial nestled in the quiet neighborhood of Sauer’s Gardens (in the Mary Munford Elementary School district)! We have fully-renovated and expanded this home to include the stylish and must-have modern upgrades, but have also worked to preserve the character of a historic 1920’s home. As you walk in to the welcoming foyer, a lovely living/sitting room with original fireplace is on your right and private dining room on your left. Go through the French doors of the sitting room and you’ll enter the heart of the home – the kitchen and family room. Featuring quartz countertops, two-toned cabinetry and large, 8’ x 5’ island with sink, the completely-renovated kitchen also sports stainless-steel Frigidaire appliances, soft close doors/drawers and recessed lighting. The bright, open family room has a fireplace and wall of windows that overlooks the spacious, fenced back yard with shed. Enjoy the flexibility of the first-floor bedroom/private study/office and adjoining full bath. Upstairs, the owner’s suite features a vaulted ceiling, 2 closets and dual vanity, water closet and large, frameless shower in the bath. Three additional bedrooms (2 with walk-in closets), full bath and laundry room round out the second floor. The unfinished basement, with access from the kitchen/family room, offers plenty of storage.
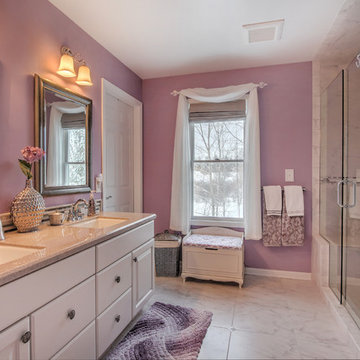
Thompson Remodeling updated this master bath by removing an existing garden tub and replacing it with a tiled, walk-in shower. The new shower features a tile accent wall and details, soap and shampoo niches, and a bench. Other updates include the new cultured marble countertop with ceramic tile backsplash and tile flooring.
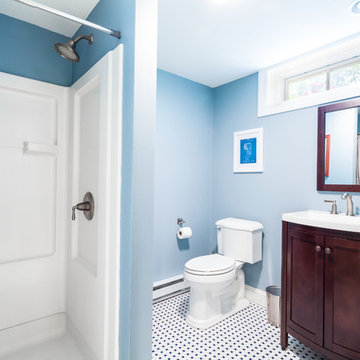
Photo Credits: Greg Perko Photography
Imagen de cuarto de baño clásico pequeño con ducha empotrada, sanitario de dos piezas, baldosas y/o azulejos blancas y negros, paredes azules, suelo de baldosas de cerámica, lavabo integrado, armarios con paneles empotrados, baldosas y/o azulejos de cerámica, aseo y ducha, encimera de acrílico y puertas de armario de madera en tonos medios
Imagen de cuarto de baño clásico pequeño con ducha empotrada, sanitario de dos piezas, baldosas y/o azulejos blancas y negros, paredes azules, suelo de baldosas de cerámica, lavabo integrado, armarios con paneles empotrados, baldosas y/o azulejos de cerámica, aseo y ducha, encimera de acrílico y puertas de armario de madera en tonos medios
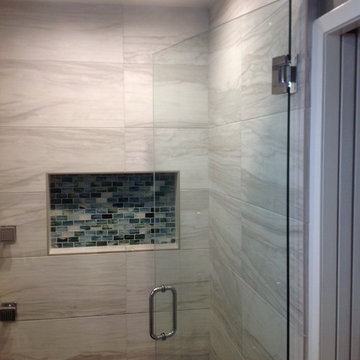
Ejemplo de cuarto de baño clásico de tamaño medio con ducha empotrada, armarios con paneles empotrados, puertas de armario blancas, bañera encastrada, sanitario de una pieza, baldosas y/o azulejos grises, baldosas y/o azulejos blancos, baldosas y/o azulejos de porcelana, paredes grises, suelo de baldosas de porcelana, aseo y ducha, lavabo bajoencimera y encimera de acrílico
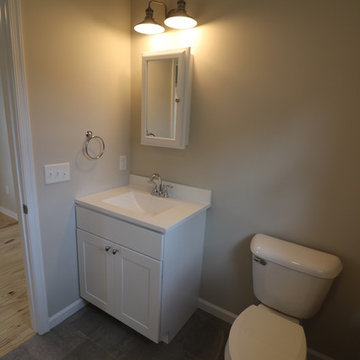
458 sf house built in Harrisonburg Virginia. The home features a storage loft above the bedroom and vaulted ceilings. Our goal was to provide the most energy-efficient home possible on a limited budget.
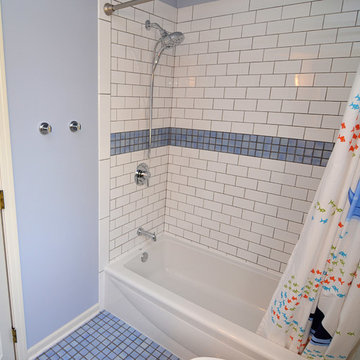
Photo and Construction by Kaufman Construction
Modelo de cuarto de baño tradicional pequeño con armarios con paneles empotrados, puertas de armario de madera oscura, encimera de acrílico, bañera empotrada, combinación de ducha y bañera, sanitario de dos piezas, baldosas y/o azulejos blancos, baldosas y/o azulejos de cerámica, paredes azules y suelo de baldosas de cerámica
Modelo de cuarto de baño tradicional pequeño con armarios con paneles empotrados, puertas de armario de madera oscura, encimera de acrílico, bañera empotrada, combinación de ducha y bañera, sanitario de dos piezas, baldosas y/o azulejos blancos, baldosas y/o azulejos de cerámica, paredes azules y suelo de baldosas de cerámica
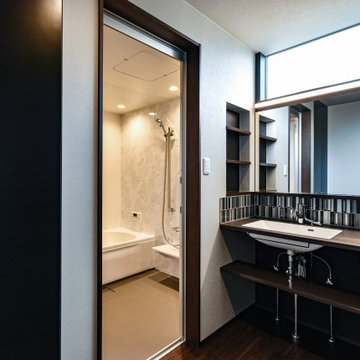
Imagen de aseo a medida clásico con armarios abiertos, puertas de armario marrones, baldosas y/o azulejos blancas y negros, baldosas y/o azulejos de porcelana, paredes grises, suelo vinílico, lavabo bajoencimera y encimera de acrílico
5.745 fotos de baños clásicos con encimera de acrílico
7

