265 fotos de baños a medida con encimera de ónix
Filtrar por
Presupuesto
Ordenar por:Popular hoy
201 - 220 de 265 fotos
Artículo 1 de 3
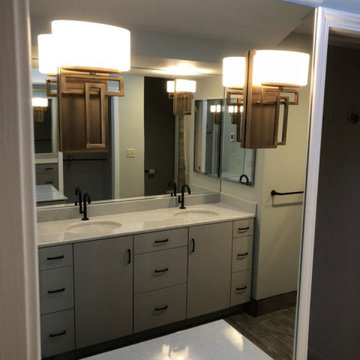
This Columbia, Missouri home’s master bathroom was a full gut remodel. Dimensions In Wood’s expert team handled everything including plumbing, electrical, tile work, cabinets, and more!
Electric, Heated Tile Floor
Starting at the bottom, this beautiful bathroom sports electrical radiant, in-floor heating beneath the wood styled non-slip tile. With the style of a hardwood and none of the drawbacks, this tile will always be warm, look beautiful, and be completely waterproof. The tile was also carried up onto the walls of the walk in shower.
Full Tile Low Profile Shower with all the comforts
A low profile Cloud Onyx shower base is very low maintenance and incredibly durable compared to plastic inserts. Running the full length of the wall is an Onyx shelf shower niche for shampoo bottles, soap and more. Inside a new shower system was installed including a shower head, hand sprayer, water controls, an in-shower safety grab bar for accessibility and a fold-down wooden bench seat.
Make-Up Cabinet
On your left upon entering this renovated bathroom a Make-Up Cabinet with seating makes getting ready easy. A full height mirror has light fixtures installed seamlessly for the best lighting possible. Finally, outlets were installed in the cabinets to hide away small appliances.
Every Master Bath needs a Dual Sink Vanity
The dual sink Onyx countertop vanity leaves plenty of space for two to get ready. The durable smooth finish is very easy to clean and will stand up to daily use without complaint. Two new faucets in black match the black hardware adorning Bridgewood factory cabinets.
Robern medicine cabinets were installed in both walls, providing additional mirrors and storage.
Contact Us Today to discuss Translating Your Master Bathroom Vision into a Reality.
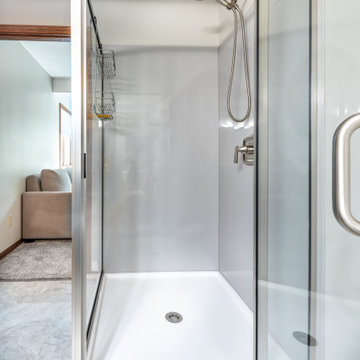
Diseño de cuarto de baño único y a medida actual pequeño con armarios estilo shaker, puertas de armario grises, ducha esquinera, sanitario de dos piezas, paredes beige, suelo vinílico, aseo y ducha, lavabo integrado, encimera de ónix, ducha con puerta con bisagras y encimeras grises
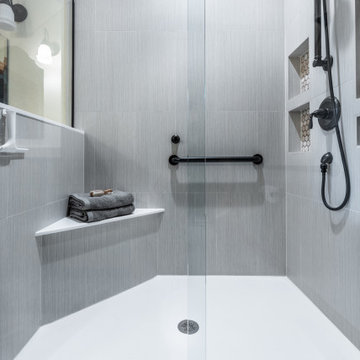
For maximum accessibility, the glass shower enclosure features a frameless sliding shower door offering flexibility for someone using a walker to safely enter the shower
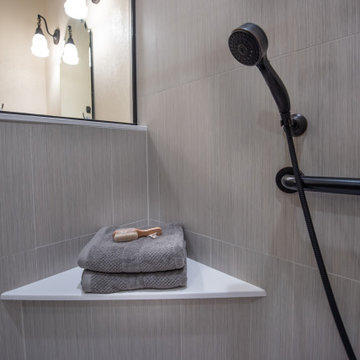
The result is a beautiful shower safe for Jerry and Dianne to continue living in their home as they age
Imagen de cuarto de baño principal, doble y a medida tradicional de tamaño medio con armarios estilo shaker, puertas de armario marrones, ducha esquinera, sanitario de dos piezas, baldosas y/o azulejos grises, baldosas y/o azulejos de porcelana, paredes beige, suelo vinílico, lavabo integrado, encimera de ónix, suelo beige, ducha con puerta con bisagras, encimeras grises y banco de ducha
Imagen de cuarto de baño principal, doble y a medida tradicional de tamaño medio con armarios estilo shaker, puertas de armario marrones, ducha esquinera, sanitario de dos piezas, baldosas y/o azulejos grises, baldosas y/o azulejos de porcelana, paredes beige, suelo vinílico, lavabo integrado, encimera de ónix, suelo beige, ducha con puerta con bisagras, encimeras grises y banco de ducha
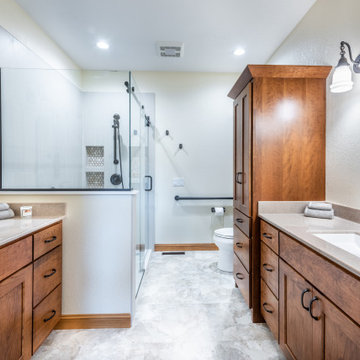
Opening Up The Space to Create Better Flow
Foto de cuarto de baño principal, doble y a medida tradicional de tamaño medio con armarios estilo shaker, puertas de armario marrones, ducha esquinera, sanitario de dos piezas, baldosas y/o azulejos grises, baldosas y/o azulejos de porcelana, paredes beige, suelo vinílico, lavabo integrado, encimera de ónix, suelo beige, ducha con puerta con bisagras, encimeras grises y banco de ducha
Foto de cuarto de baño principal, doble y a medida tradicional de tamaño medio con armarios estilo shaker, puertas de armario marrones, ducha esquinera, sanitario de dos piezas, baldosas y/o azulejos grises, baldosas y/o azulejos de porcelana, paredes beige, suelo vinílico, lavabo integrado, encimera de ónix, suelo beige, ducha con puerta con bisagras, encimeras grises y banco de ducha
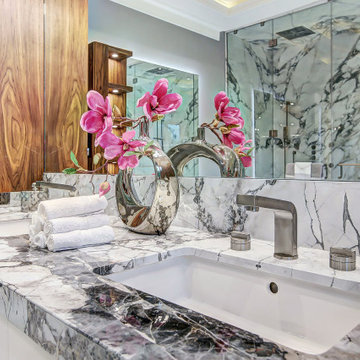
Master Bathroom Design
Diseño de cuarto de baño principal, único y a medida grande con armarios con paneles lisos, puertas de armario blancas, bañera empotrada, ducha abierta, sanitario de una pieza, baldosas y/o azulejos grises, baldosas y/o azulejos con efecto espejo, paredes grises, lavabo integrado, encimera de ónix, ducha abierta, encimeras blancas, bandeja y papel pintado
Diseño de cuarto de baño principal, único y a medida grande con armarios con paneles lisos, puertas de armario blancas, bañera empotrada, ducha abierta, sanitario de una pieza, baldosas y/o azulejos grises, baldosas y/o azulejos con efecto espejo, paredes grises, lavabo integrado, encimera de ónix, ducha abierta, encimeras blancas, bandeja y papel pintado
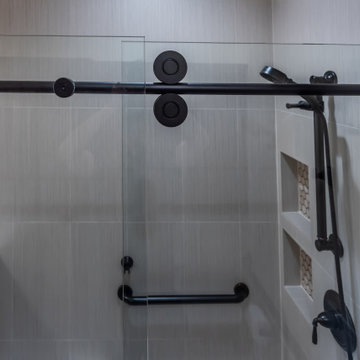
The safety and aging-in-place features are attractive in every way, perfect for hanging towels or washcloths, making the home an attractive option to future homeowners of any age!
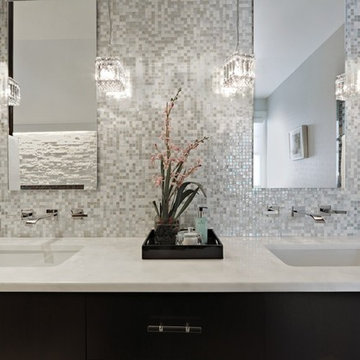
Diseño de cuarto de baño principal, doble y a medida tradicional renovado grande con armarios con paneles lisos, puertas de armario marrones, bañera exenta, ducha empotrada, sanitario de dos piezas, baldosas y/o azulejos beige, baldosas y/o azulejos de piedra caliza, paredes beige, suelo de piedra caliza, lavabo bajoencimera, encimera de ónix, suelo beige, ducha con puerta con bisagras, encimeras beige y hornacina
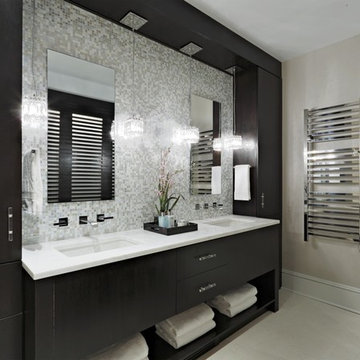
Modelo de cuarto de baño principal, doble y a medida tradicional renovado grande con armarios con paneles lisos, puertas de armario marrones, bañera exenta, ducha empotrada, sanitario de dos piezas, baldosas y/o azulejos beige, baldosas y/o azulejos de piedra caliza, paredes beige, suelo de piedra caliza, lavabo bajoencimera, encimera de ónix, suelo beige, ducha con puerta con bisagras, encimeras beige y hornacina
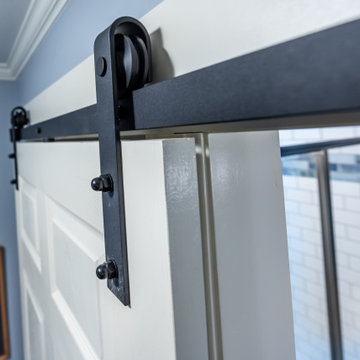
After discussing the project with Mary, the solution was to do a thorough remodel, taking the room down to the studs. We converted the old door to a barn door to free up extra floor space and make the bathroom accessible for aging in place
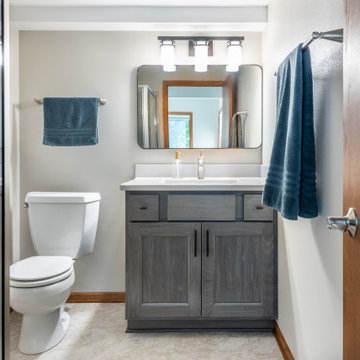
We converted a 1/2 bath into a ¾ bathroom
Foto de cuarto de baño único y a medida contemporáneo pequeño con armarios estilo shaker, puertas de armario grises, ducha esquinera, sanitario de dos piezas, paredes beige, suelo vinílico, aseo y ducha, lavabo integrado, encimera de ónix, ducha con puerta con bisagras y encimeras grises
Foto de cuarto de baño único y a medida contemporáneo pequeño con armarios estilo shaker, puertas de armario grises, ducha esquinera, sanitario de dos piezas, paredes beige, suelo vinílico, aseo y ducha, lavabo integrado, encimera de ónix, ducha con puerta con bisagras y encimeras grises
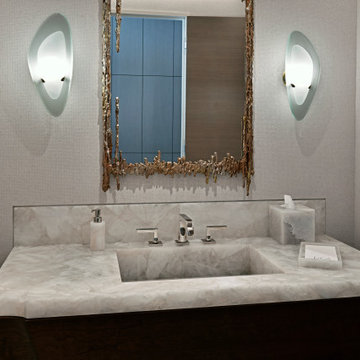
This private residence involved construction of a modern architectural style estate property in Highland Park, Texas. Dee Brown Inc’s role came into play late in the project, when corrections were needed to some specialty stonework.
The home’s center is formed around the main entry. The floorplan is largely open, but parallel core wall areas serve to define the foyer, kitchen, dining, and living areas. As key areas, the architect put special focus on materials selection for the core walls. It was decided that Indiana limestone would be the finish, and that the cladding panels would all have unique continuous horizontal grooves.
Material was received and installed by the original subcontractor. Upon seeing the completed work, it was evident to the architect and owner that grooves in the fabricated material were not consistent, and that the installation process had left numerous chips to the panels. It was at this point that the partially completed work was removed, and the second fabricator/installer was contacted.
Dee Brown Inc ordered the Indiana limestones slabs. There, special care was taken to hold tight tolerances to the horizontal grooves as well as to the typical cut-to-size aspects. Erection of these mechanically set panels was done very carefully. The result was a clean finished product with none of the tolerance and chipping issues of the original installation.
Dee Brown, Inc also created and installed special stone finishes at the adjacent half-bath. Semi-precious white onyx was transformed into a lavatory top/bowl assembly, water-closet wall cladding, and even tissue and towel holders.
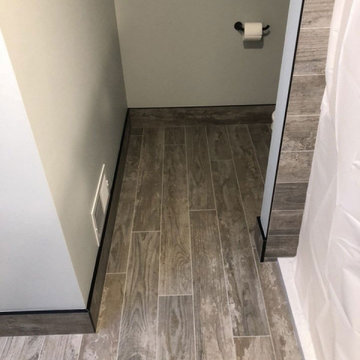
This Columbia, Missouri home’s master bathroom was a full gut remodel. Dimensions In Wood’s expert team handled everything including plumbing, electrical, tile work, cabinets, and more!
Electric, Heated Tile Floor
Starting at the bottom, this beautiful bathroom sports electrical radiant, in-floor heating beneath the wood styled non-slip tile. With the style of a hardwood and none of the drawbacks, this tile will always be warm, look beautiful, and be completely waterproof. The tile was also carried up onto the walls of the walk in shower.
Full Tile Low Profile Shower with all the comforts
A low profile Cloud Onyx shower base is very low maintenance and incredibly durable compared to plastic inserts. Running the full length of the wall is an Onyx shelf shower niche for shampoo bottles, soap and more. Inside a new shower system was installed including a shower head, hand sprayer, water controls, an in-shower safety grab bar for accessibility and a fold-down wooden bench seat.
Make-Up Cabinet
On your left upon entering this renovated bathroom a Make-Up Cabinet with seating makes getting ready easy. A full height mirror has light fixtures installed seamlessly for the best lighting possible. Finally, outlets were installed in the cabinets to hide away small appliances.
Every Master Bath needs a Dual Sink Vanity
The dual sink Onyx countertop vanity leaves plenty of space for two to get ready. The durable smooth finish is very easy to clean and will stand up to daily use without complaint. Two new faucets in black match the black hardware adorning Bridgewood factory cabinets.
Robern medicine cabinets were installed in both walls, providing additional mirrors and storage.
Contact Us Today to discuss Translating Your Master Bathroom Vision into a Reality.
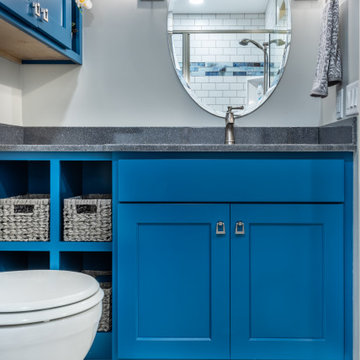
The standard vanity with doors and drawers did not fit properly in its location and couldn't be utilized. When pulling out the left-hand drawer, it hit the toilet
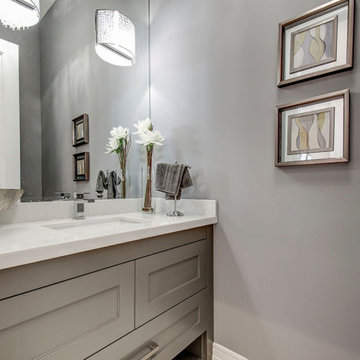
Vanity View in detail
Imagen de aseo a medida clásico pequeño con armarios con paneles lisos, puertas de armario grises, baldosas y/o azulejos grises, paredes grises, lavabo suspendido, encimera de ónix y papel pintado
Imagen de aseo a medida clásico pequeño con armarios con paneles lisos, puertas de armario grises, baldosas y/o azulejos grises, paredes grises, lavabo suspendido, encimera de ónix y papel pintado
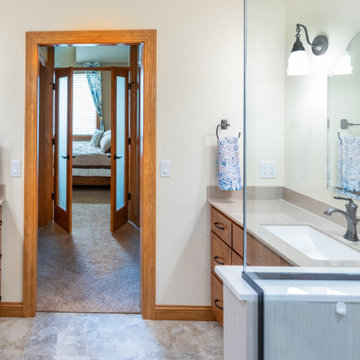
Our solution was to add a pair of oversized double doors that offer a wide opening to the closet, essentially becoming a walk-through into the bathroom. Premium Panasonic vent fans ensure that any humidity from the bathroom will not impact the clothing hanging in the closets
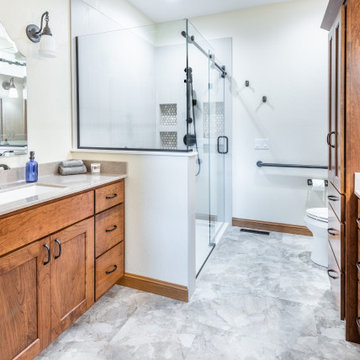
Once we removed the wall, we determined that the shower space could be significantly larger
Ejemplo de cuarto de baño principal, doble y a medida tradicional de tamaño medio con armarios estilo shaker, puertas de armario marrones, ducha esquinera, sanitario de dos piezas, baldosas y/o azulejos grises, baldosas y/o azulejos de porcelana, paredes beige, suelo vinílico, lavabo integrado, encimera de ónix, suelo beige, ducha con puerta con bisagras, encimeras grises y banco de ducha
Ejemplo de cuarto de baño principal, doble y a medida tradicional de tamaño medio con armarios estilo shaker, puertas de armario marrones, ducha esquinera, sanitario de dos piezas, baldosas y/o azulejos grises, baldosas y/o azulejos de porcelana, paredes beige, suelo vinílico, lavabo integrado, encimera de ónix, suelo beige, ducha con puerta con bisagras, encimeras grises y banco de ducha
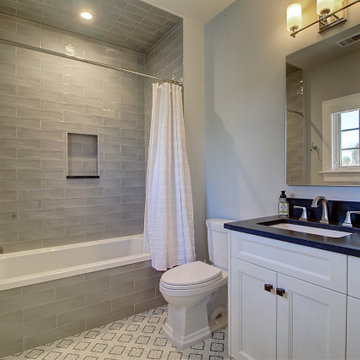
Diseño de cuarto de baño infantil, único y a medida clásico renovado extra grande con armarios con paneles empotrados, puertas de armario blancas, bañera empotrada, combinación de ducha y bañera, sanitario de una pieza, baldosas y/o azulejos grises, baldosas y/o azulejos de cemento, paredes blancas, suelo de baldosas de cerámica, lavabo bajoencimera, encimera de ónix, suelo blanco, ducha con cortina y encimeras negras
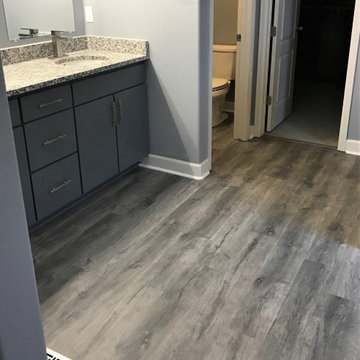
Ejemplo de cuarto de baño doble y a medida actual con puertas de armario grises, ducha esquinera, baldosas y/o azulejos grises, baldosas y/o azulejos de cemento, paredes grises, suelo laminado, aseo y ducha, lavabo encastrado, encimera de ónix, suelo gris, ducha abierta y encimeras multicolor
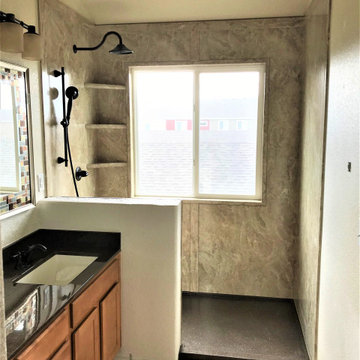
Diseño de cuarto de baño único y a medida contemporáneo con puertas de armario de madera oscura, ducha empotrada, paredes blancas, aseo y ducha, lavabo encastrado, encimera de ónix, ducha abierta y encimeras negras
265 fotos de baños a medida con encimera de ónix
11

