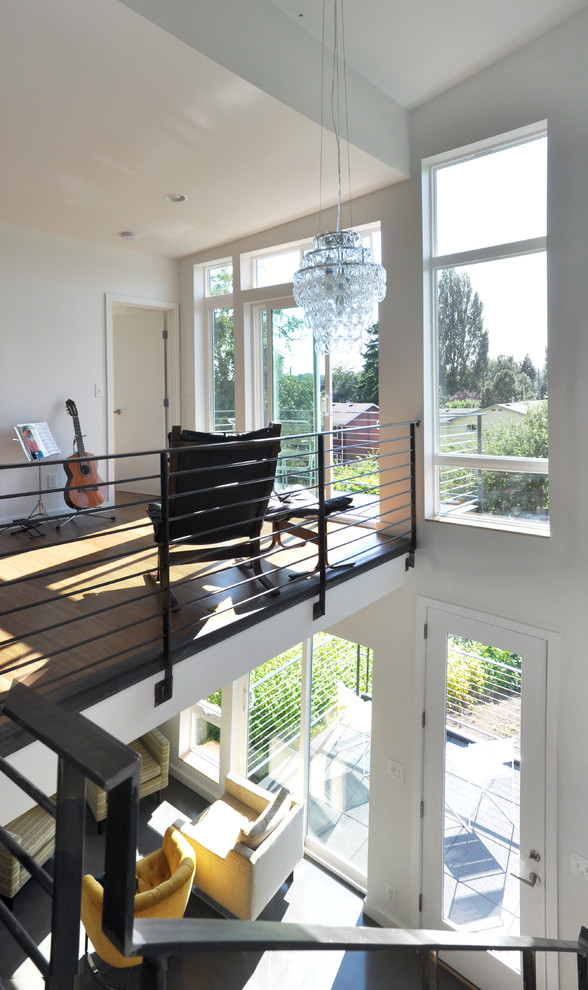
Family Share Residence
This new custom house, completed in late 2012, was designed with an accessory dwelling unit to take advantage of an allowance in the single family zoning code in Seattle. The primary dwelling, 1300 square feet on the upper two stories houses a mother and teenager. The accessory dwelling, 750 square feet, provides a leasable smaller space that can be for a tenant or downsizing in the future.
Seattle based RE Store began by completely deconstructing the original home so that its salvaged parts could have a new life in other design applications. The new design for the home is modern with a sustainable theme, incorporating a palette of natural materials. The Paperstone, wood and steel staircase connects the open-plan living, dining areas and kitchen to the upstairs bedrooms and open library. Exterior decks extend the main interior living spaces while sliding glass panels allow the primary bedroom to connect.
Stylishly visible from all rooms in the open interior living spaces are two complementary objects, both lit from within, a frosted lexan pantry and a slatted reclaimed fir bathroom, with wood sourced from Windfall Lumber. Throughout the home, finishes are simple and minimal: polished concrete flooring, bright-white walls, and formaldehyde-free sapele and maple cabinetry. The main kitchen is outfitted with Ecotop counters and a custom sapele wood island that has large, handle-free pullout drawers on the cooking side and a built-in wine rack on the other. Maximizing storage, a custom built-in apple plywood bench and open wooden box shelves provide extra space.
A model of efficiency, the home maximizes the performance of the envelope of the building. The reclaimed fir car decking wrapped around the exterior from Windfall Lumber, creates the rainscreen siding and is sourced locally from a deconstructed warehouse in Tacoma WA. In addition, access to daylight through high-performance glazing, solar preheat for domestic hot water needs, in-floor radiant heating and a green roof created by the owner adds to the efficiency.
Photo Credit & Design: b9 architects
