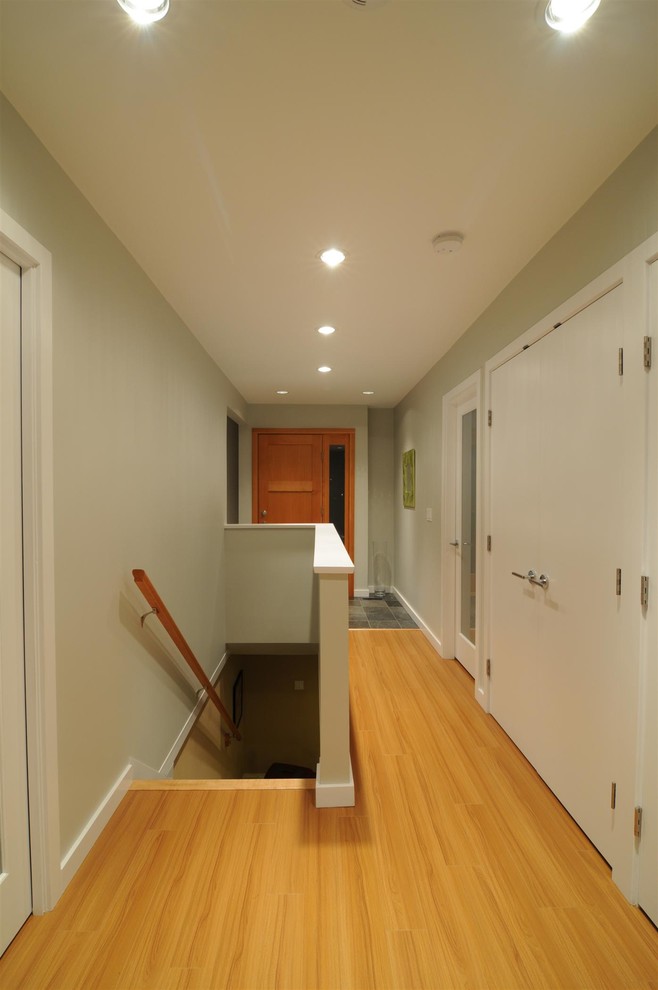
EnviroChic
CCI Renovations/North Vancouver/John Friswell
This small space kitchen contributes to an open plan by providing a compact work triangle and a built in eating bar. Recycled glass tiles run to the ceiling to provide interest and colour while randomly placed translucent tiles add an element of interest to the backsplash. Prep, clean and cook spaces have adequate spacing allowing more than one person to work simultaneously. The horizontal lines of the bamboo cabinets compliment the glass wall tiles and horizontal upper sections of the pantry units. The sink cabinet was divided horizontally to match the dishwasher drawers and a pull out recycle/garbage centre was installed. Large floor to ceiling full depth cabinets provides space from not having upper cabinets (which helped keep the open feel of the kitchen).
