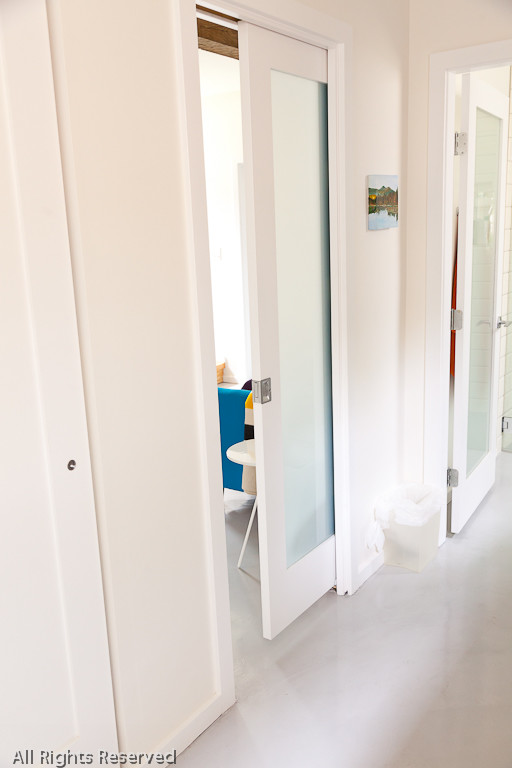
east 19th street north vancouver
a 'simple plan' to renovate the kitchen & bathroom turned into a complete overhaul of the main floor & basement.
the removal of a few walls, bathroom, mudroom and second fireplace on the main floor, allowed for a new south facing kitchen & dining area with direct access to the existing deck. a large south facing window & french doors bring light through the now open living area. a small powder room was added in the hall.
the basement had a very low ceiling, too many walls and was used only for storage. the floor was removed, dug down and a new slab poured, increasing ceiling height to almost 9 feet. the bright new basement with a light grey concrete floor, open fir stairs & white walls now houses an open playroom, guest bedroom/den, bathroom & laundry/mudroom.
GC: josh young of meastro developments
PHOTOGRAPY: kk law kakeilaw.com
WOOD FLOOR: refurbished by hunter at raincoast floors
