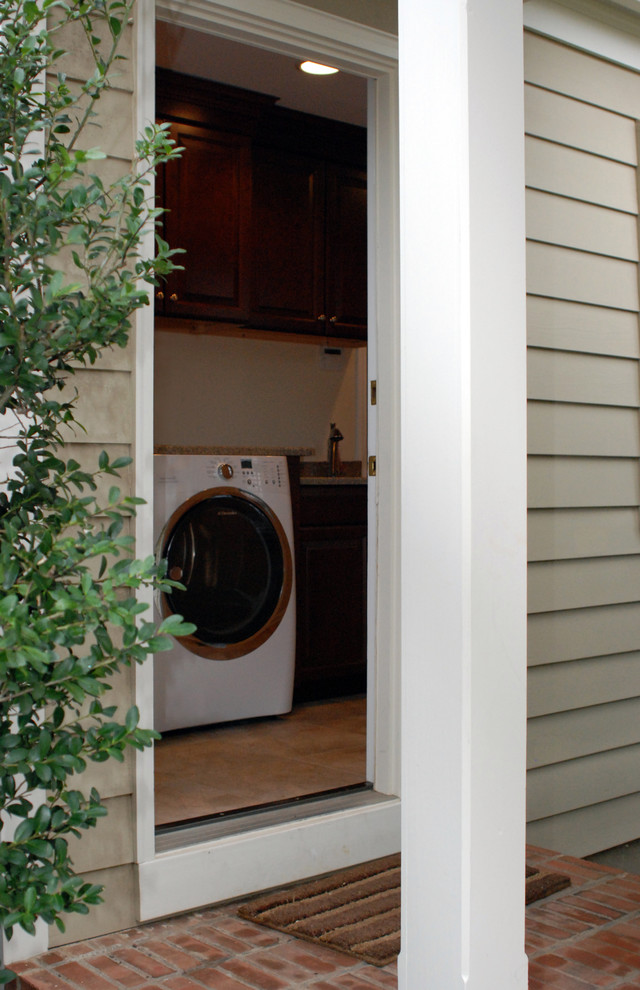
Cranbury Design Center
A kitchen renovated to accommodate a more “functional window”, allowing for a view of the beautifully landscaped backyard merited a full redesign of the space, which originally contained a “mullion style” window that extended below the kitchen sink. We also “opened up” the space by eliminating the peninsula and overhead cabinets, making room for a practical island with a drop-in cook-top. The project included remodels of a close-by desk area, dining area furniture, and a laundry room, to match the new kitchen selections. Waypoint Living Spaces Raised Panel “Cherry Spice” cabinets, “Giallo Antico” granite countertops, a neutral kitchen backsplash, wood floors in the kitchen, desk and dining areas, and tile laundry room floors “classically” finished these attractive new spaces.
