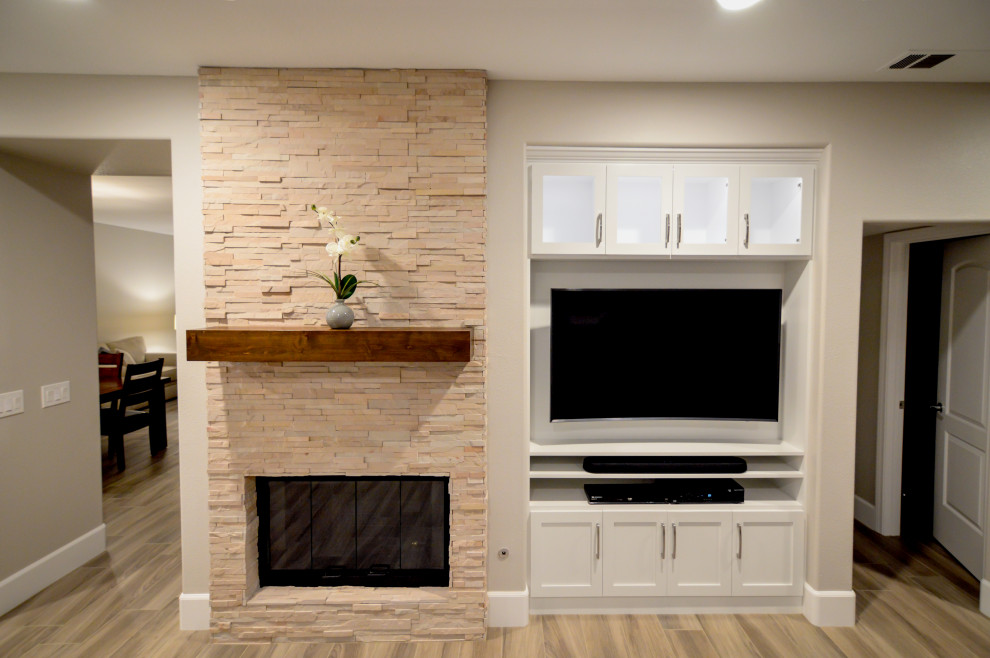
Corona, CA Modern and Bright Kitchen Remodel
Bringing a dated kitchen back to life has never been more apparent than in this amazing transformation. We all live with our “Just Fine” kitchens for so long. This family had had enough. Today, we bring you this modernized remodel in Corona, CA. The first thing you notice is the stark white shaker cabinets topped with a quartz countertop that mimics Carrara tile. Pendant lights over the new oversized kitchen island, which we extended for seating, top off the look of the new space. Adding light blue, glass tile, in a brick pattern up to the ceiling adds a touch of classic color. Atop the new cabinets is a custom soffit that not only adds character, but helps to conceal the ventilation for the stove and oven vent. A beautiful and useful addition. The kitchen sink is a centerpiece of it’s own, an apron front Kohler, single bowl, porcelain over cast iron masterpiece. Adding a Moen faucet with a built in extendable spray arm attachment conforms with the clean look of the room. As usual we added Lazy Susan’s in the corner cabinets, and banks for full extension drawers into the island for storage and functionality. A couple of accents are the new under cabinet LED lights, and the frosted glass door fronts on both the corner cabinet and the pantry door. But we didn’t stop there! New flooring leads you from the front door, through the kitchen and family room, off into the upgraded powder room. A 6x36 porcelain, commercially rated tile, and of course finished with acrylic grout for cleanliness. In the family room, to bring it up to date as well since it adjoins the kitchen, an all-new fireplace and entertainment center were built. Slate stacked stone, framed outward, to become a focal point in the room sits next to the clean and sturdy new entertainment center. Built with glass door fronts donned with dimmer lights, and bottom cabinets and shelving for the necessities at the bottom of the unit. These homeowners knew just what they wanted, and we were so happy to provide the perfect living space, custom designed for their family.
