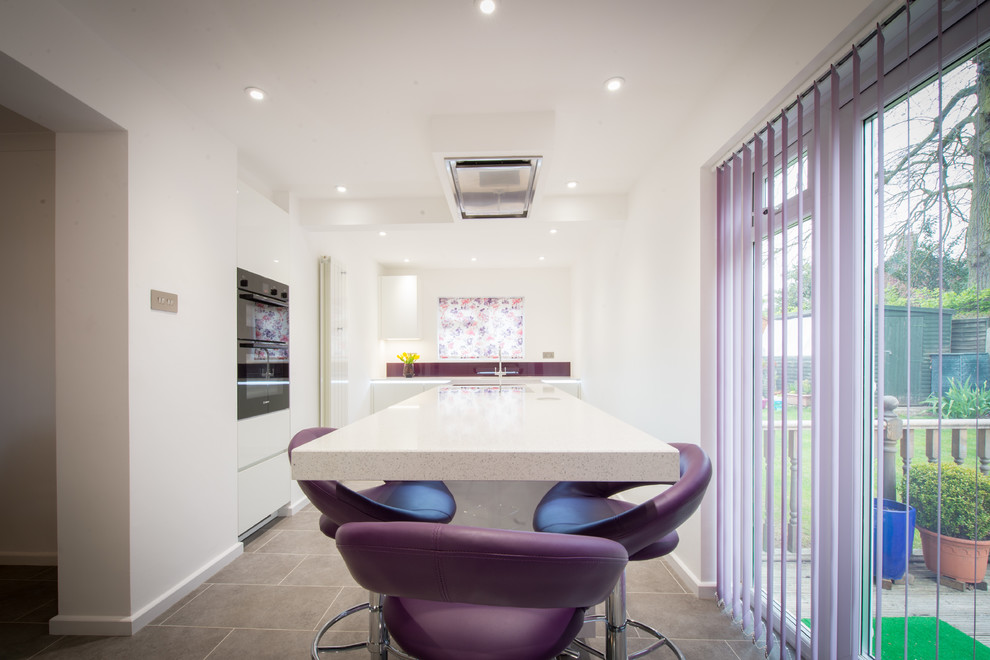
Client's Design Brief
The brief from our clients was to create a light, streamlined open plan kitchen and dining space from two rooms neither of which was originally a kitchen.
We designed a streamlined kitchen that made the best of a difficult space but which gave our clients the lifestyle they wanted.
Because we have our own in-house team of fitters who are also electricians and carpenters we undertook all the works. These included: removing interior walls, removing and replacing ceilings and lighting, flooring, installing the decorative surround features, moving and extending services, new consumer unit, replacing radiators, plastering, installation of kitchen and utility, connect and test of appliances.
All project managed to ensure that men and materials were onsite at the times they were needed.
