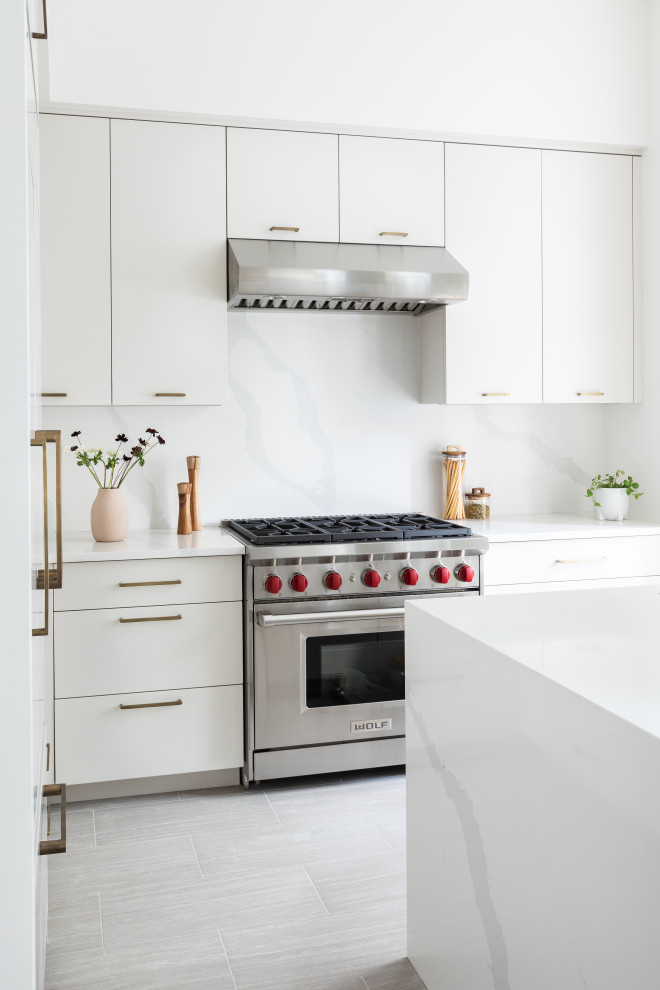
City Sleek
Bilotta Senior Designer, Tom Vecchio and Lauren Stanley of Alive + Kicking Design were faced with a closed-in U-shaped kitchen that less inventive minds would have assumed offered few options, since the wall facing the “U” contained two below-counter-height windows that couldn’t be altered. They were undeterred by that obstacle. They removed the peninsula and instead placed an “island” against the wall between the windows, totally ignoring the fact that both sides of the countertop would slightly overlap the windows.
The island is home to the sink and dishwasher, and even includes additional storage under the seating overhang. In this new configuration, the kitchen now offers direct access to the apartment’s entrance. Without the circuitous route around the peninsula, the improved flow immediately makes the space feel larger. Choosing Bilotta’s private label cabinetry in a sleek modern style in a whisper-soft shade of gray (Benjamin Moore’s Balboa Mist) also added to the voluminous feeling of the space. Both the backsplash and countertops are Silestone’s Eternal Calacatta Classic. Photography is by Kelsey Ann Rose.

I like the layout and placement of cabs, simple. One single cab all the way to the ceiling.