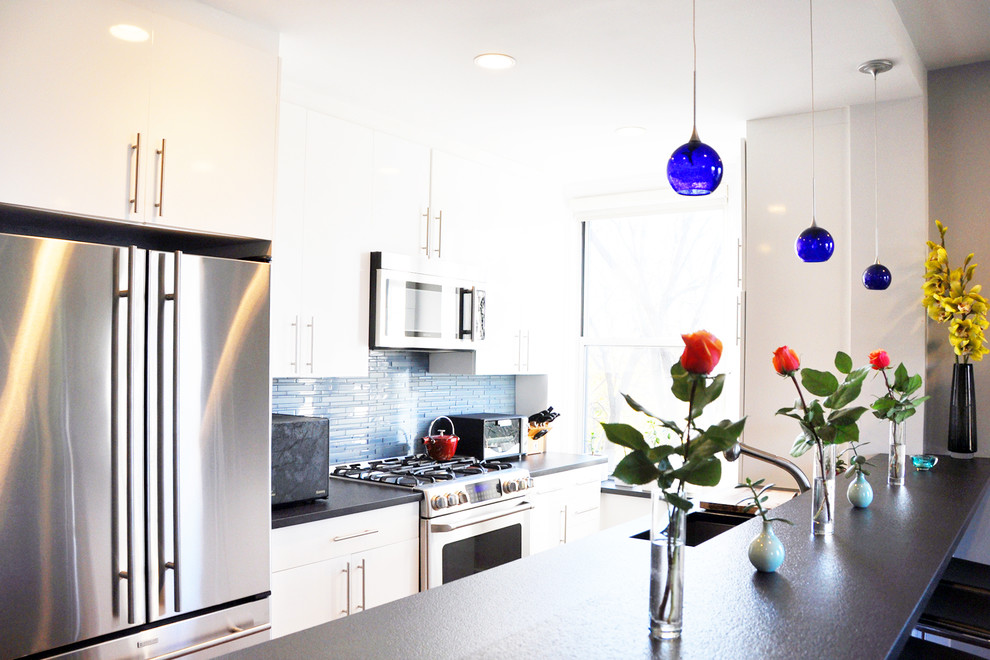
Bronxville Residence
The residence is situated at the top of a hill in a building built in 1929. The client wanted to modernize the space by removing the walls that divided the kitchen, dining room and living room. The kitchen, combined with the other living areas, allowed the space to be completely transformable. The bathroom was made larger by lengthening it into the existing hallway to allow room for a second sink. In order to create an illusion of depth, the side walls were tiled in a light colored marble, while the floor and the back wall of the shower/tub were finished in dark gray stone and glass tile. To continue the theme of expansiveness, the floor was finished in a single slab of stone to avoid the division created by seams.
Photographed by: Maegan Walton

Same kitchen as shown previously - here note location of refrigerator (at near end), and counters on each side of the...