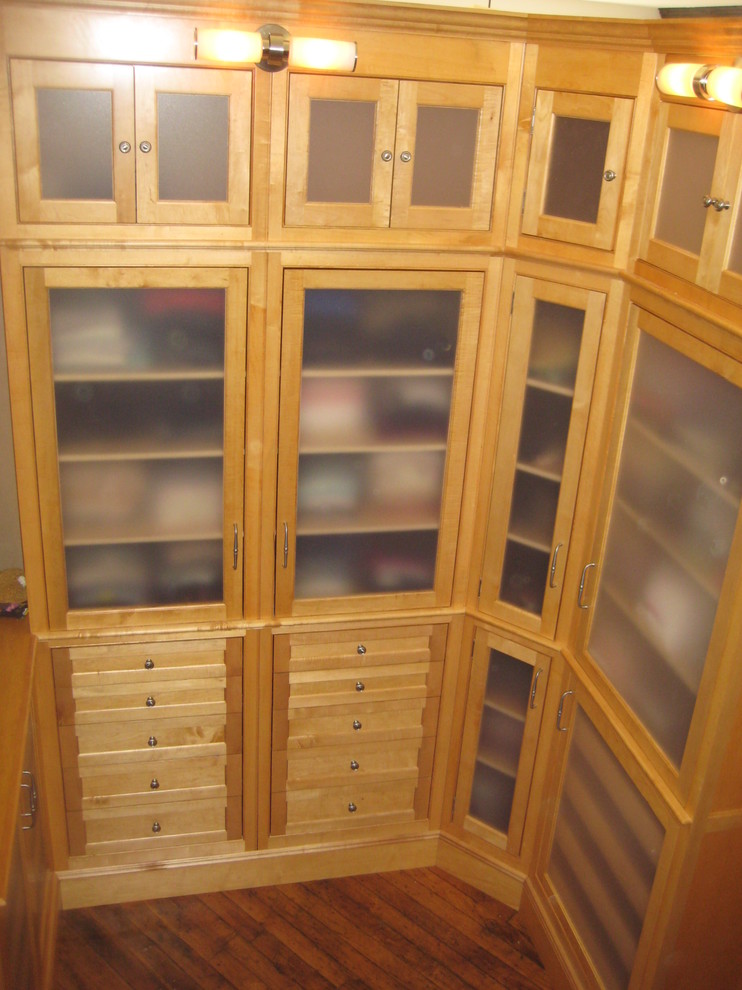
Brian Clancy, Clancy Woodworking LLC
My client's loft space in Brooklyn has 12 foot high ceilings and is void of any type of storage closets. We designed a modular closet that was made up of individual pieces of cabinetry that in fact build a 10 foot X 20 foot Master closet "room" from the various sections of cabinetry. The appearance of the outside portion of the closet matched the rest of the loft and was finished in moldings and wall paper. Artwork was also hung leaving the illusion that the "room" had always been there. Because it is modular, if the client ever plans on moving, the closet can also be dismantled and relocated to the new space. A unique solution to a sometimes frustrating problem.
