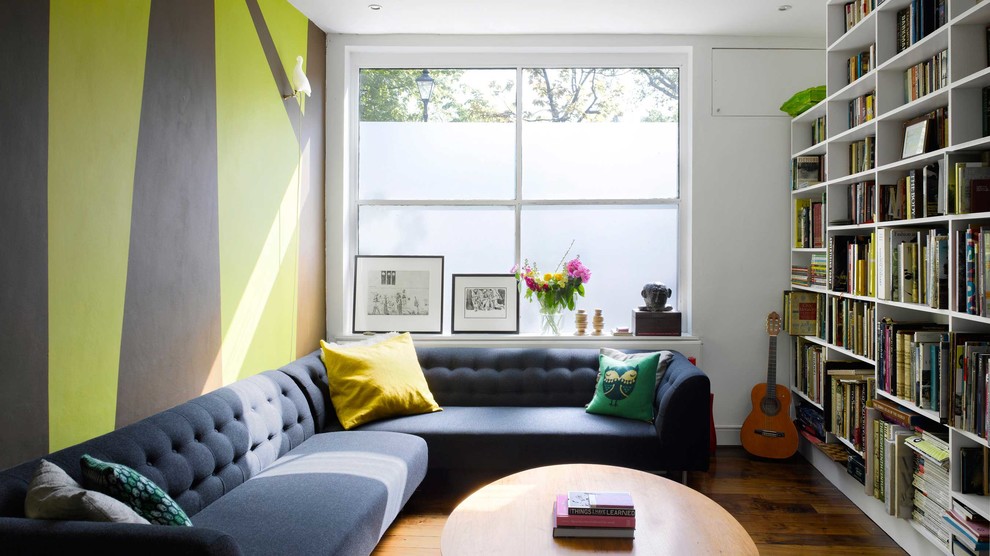
Bower House
Photographer: Will Pryce
This Grade 2 listed house in Barnsbury, Islington was renovated and extended by Dominic McKenzie Architects.
The existing property consisted of a number of small rooms with a lack of hierarchy and little visual connection to the garden. These problems were addressed through the double height rear extension which unites the Ground floor and Basement. The extension’s bespoke 5m French doors allow the house’s lower levels to be completely opened to the garden.
The roof extension adds an additional floor to the house and contains the master bedroom, shower and wc. The traditional mansard form matches neighbouring houses in the Conservation Area, but is lightened through the addition of two roof lights.
The interior is lined with painted tongue and groove timber referring to artists’ garrets.

Like the sofa arrangement as it faces bookcase