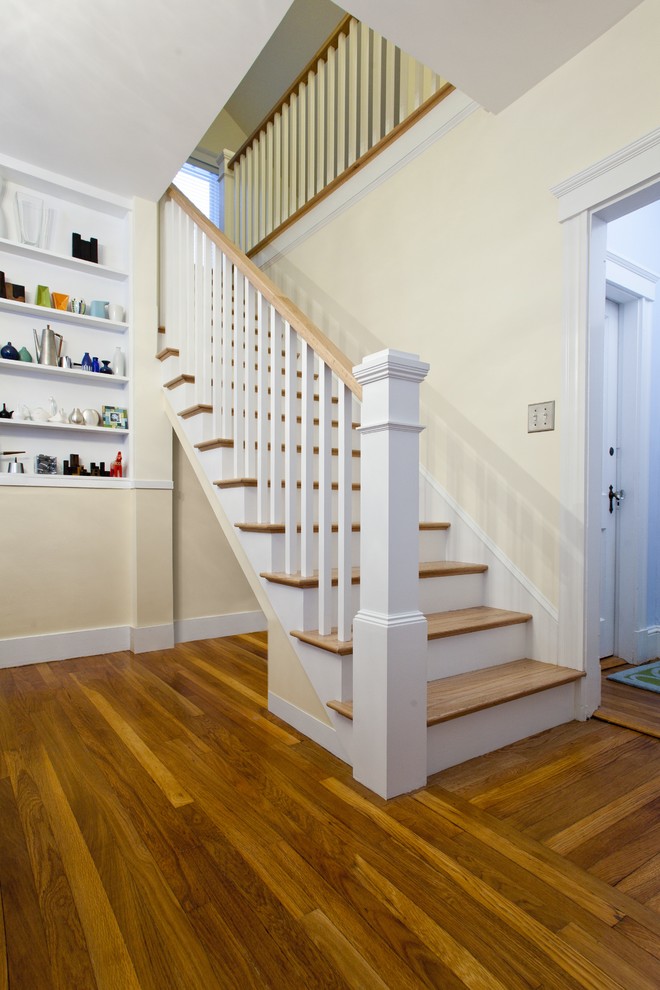
Boston Green Building
The original stair was only an access to attic storage and was met by a chimney just inches from the edge of the last stair. Now that we made the old attic space finished living space we reconfigured the stair for comfort but also removed the party to the dining room. The client wanted to mix traditional w/ their modern fell. So, we went with a mix; a traditional newel post and more square flat look on the balustrade and railing. We later filled the open space below the stair with a custom built-in.

Lighter treads look good with traditional oak original first floor