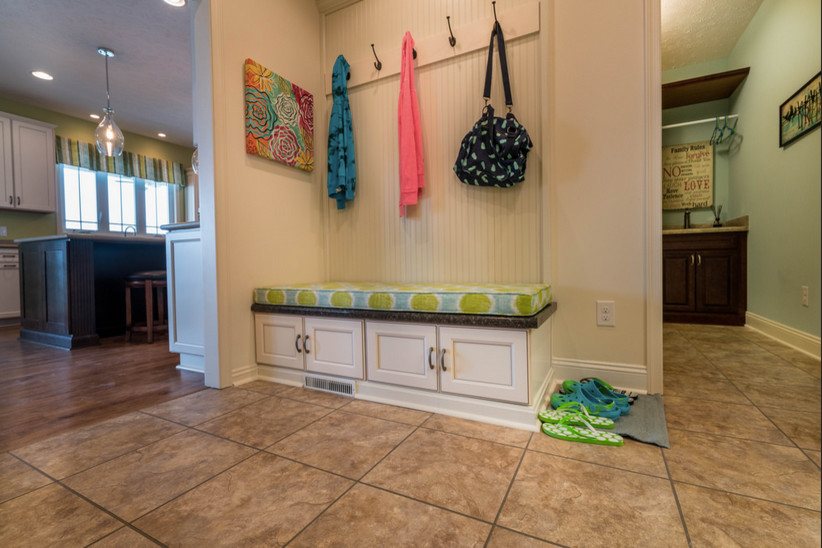
Belmont Covington Custom Home Build
A master suite is a privilege. A main-floor master suite, buffered from the two other bedrooms by an entire story, is a sublime pleasure. It’s your own private retreat in which to escape noisy teens and visiting in-laws. And this one comes with his and hers walk-in closets and a master bath with a double vanity and luxurious soaking tub. In fact, the entire home has room (and rooms) to spare. The kitchen provides lots of counter space and a walk-in pantry. Just off the kitchen is a breakfast nook and two-story great room – made light and bright with lots of windows. Off the dramatic two-story foyer is a formal dining room. Space over the garage can be turned into a bonus room for a home office, playroom or added storage area. And the double loft can be optioned into an extra bedroom with room left over for a reading nook or, well, whatever your heart desires. - See more at: http://waynehomes.com/plan/covington#sthash.sOdP2Yu6.dpuf
