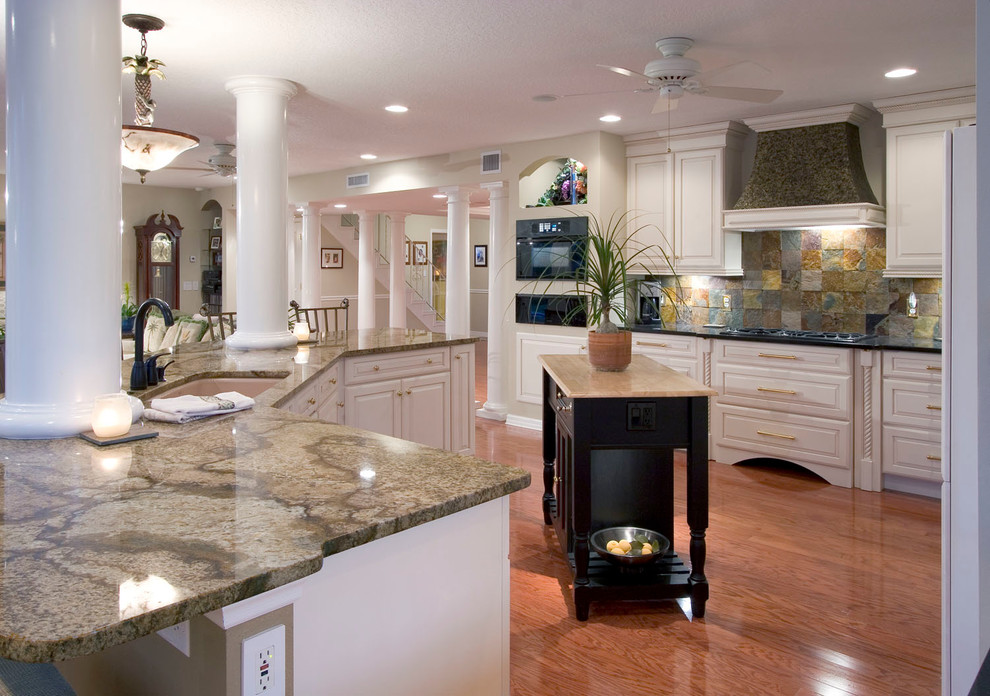
Belle Isle Remodel
The 8' ceiling was limiting, due to the 2nd story above. The Right hand column at the main island hides a structural post carrying the entire 2nd floor. It allowed us to open 32' of clear span across the new kitchen & family rooms creating a truly "Great Room" area. Note the view through the far columns show the opening of the Dining room & Foyer after removing those walls. Once again some of these columns were structural and supporting the 2nd floor system. Great view of the Custom site built hood over the cooktop. Owner's did the faux finishing. It's wonderful to have Clients that are creative.

I love this other than the posts