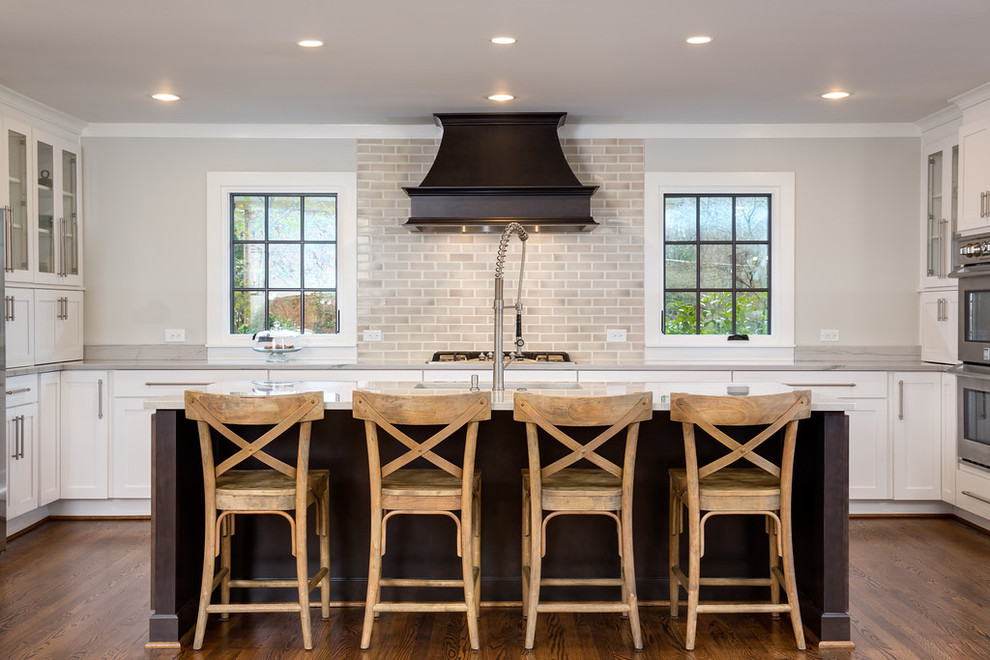
Beautiful Tanglewood Kitchen- Lovette Construction
Photographer: Brendon Pinola
Contractor: Lovette Construction
This Tanglewood home originally had a very tiny kitchen separated from the family room and dining area. Several walls were removed to create this gorgeous open plan. The laundry was in the back corner by the bay window where ovens are currently located. The laundry was relocated to the front of the house where they had an unused formal sitting room. The laundry is now inside the walk in HIDDEN pantry that is concealed by cabinet doors. The large island is an incredible work surface and social gathering area. The cabinets are Wellborn's shaker door style with Glacier on the perimeter and Shadow Charcoal for the hood and island. This turned out to be one of my favorite projects of all time! Great clients to work with.

Barstools