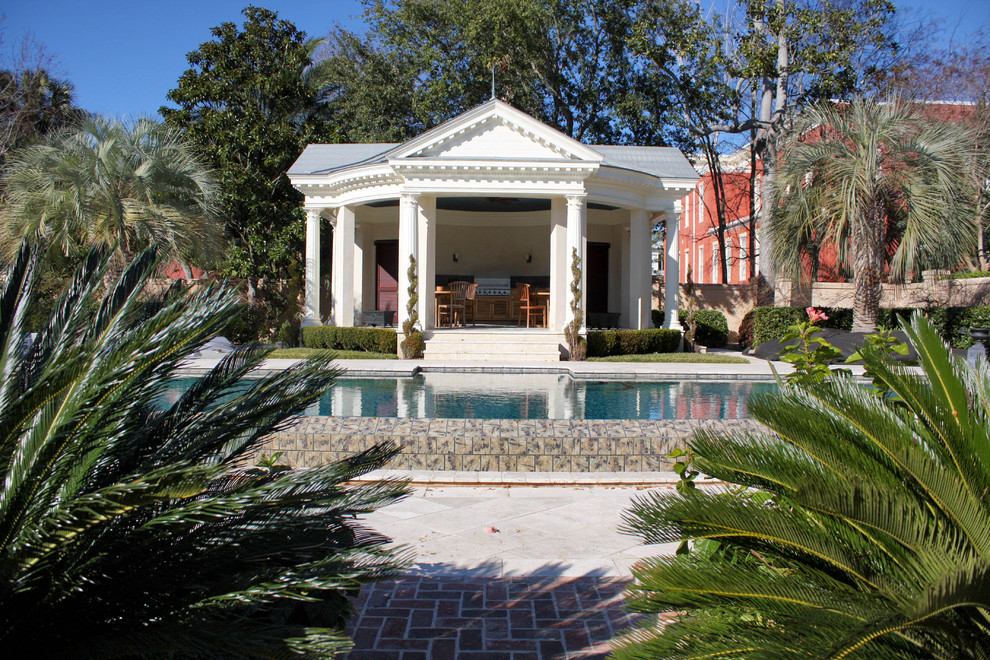
60 Montagu
The Theodore Gaillard (Gaillard-Bennett) House, circa 1800, is one of the finest examples of the Federal Period in Charleston and the country, where preservation, restoration, and stewardship endure. This elaborate double house and all auxiliary buildings have been painstakingly renovated to near perfection including restoration of the embellished plaster cornices, ceiling decorations, and composition fireplace mantels. The original plat of 1.25 acres has been re-assembled to recreate the original urban plantation which includes the main residence of 9,345 heated square feet, the kitchen house (four additional bedrooms and two and a half baths) and carriage house (two bedrooms and two full baths) which represents an additional 3,922 heated square feet. There is also a Tack House which hides every 21st century mechanical element of the home, to preserve the early 19th century feel. Also included on the grounds is a large garage, pool and pool house with outdoor kitchen and bath. The grounds have been re-landscaped into a park-like setting with croquet lawn and surrounded by a masonry wall, which allows for complete privacy.
