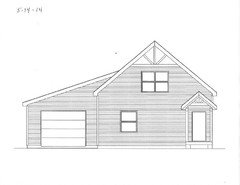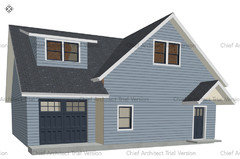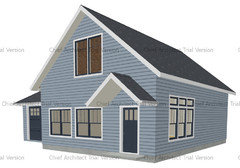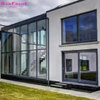Need window size, number and placement help
Tim P
hace 9 años
Hi everyone: We are hoping for some ideas on how many windows, what size windows and where to place the windows in our new home. As you will see in the attached file, There is a window at the top of the house. That window is in a great room. We were thinking of putting 2-double hung windows together (similar to the window at the top of the house), and leave it at that. Those windows would each be 36 inches wide so the 2 of them together would be 6 feet wide. The house is 26 feet wide with a 6 foot wide front porch. So I guess we would be working with about a 20 foot wide wall area between the front door and the left side of the house. We are also thinking about the possibility of installing shutters. Any suggestions would be greatly appreciated! P.S. We are trying to keep the costs down by avoiding the use of bay or bow windows.
Respuesta destacada
Ordenar por:Más antigua
Comentarios (17)
Tim P
Autor originalhace 9 añosI guess I forgot the picture of the house I'm having trouble deciding on the number of windows, window size, and placement and Sorry, this is the first time I've tried posting and I didn't know I needed to use .jpg files. See previous post from loghome13. Thanks
PPF.
hace 9 añosI think a gable roof over the garage would look better. Run the eave across the front of the house and tie it into the roof over the front door. Looks like the garage is set back from the face of the house and if not too far this would also provide a bit of shelter to the garage door and help hide it so it's not so noticeable.Tim P
Autor originalhace 9 añosSomeone asked me for a floor plan so I have attached one. There are a couple of changes to the plan however. The first one is that we intend to add one additional foot in depth to the great room and take one foot off the back of the house (the bedrooms) so the total depth of the house will remain the same. Secondly, the garage will be setback 6 feet from the front of the house. I know there was a suggestion to have a gable roof on the garage, but we would prefer the "shed" roof as shown in the previous attachment so we don't have to deal with snow falling off the roof right in front of the garage door and also the cost of building this style of garage is less than a gable style roof. Thanks to everyone for their input!
Tim P
Autor originalhace 9 añosHello Everyone from loghome13. The roof designs for the garage are great and we appreciate it. However, our primary purpose for this post was to get suggestions on window placement, size of windows and number of windows in the front of the house. Any and all suggestions regarding the house plan and garage will certainly be taken into consideration. Thanks again!Architectrunnerguy
hace 9 añosIs the space between the window in front and the start of the kitchen counters an eating area?
Placement of windows and doors is an under estimated task, often thought of as nothing more then placing holes in a wall. If we think of a window as a hole it will likely be nothing more. If we think of a window as a connecting between the inside and the street (or outside), light and dark, warm and cold (in winter, opposite in summer) then a window has the potential to become a lot more. Just some things to think about.Tim P
Autor originalhace 9 añosIn answer to the architectrunnerguy, yes, we are thinking of putting a very small table in the corner. The island will have a raised, bar type countertop to allow people to sit and/or eat there also.PPF.
hace 9 añosWhich direction will the house face?
You mentioned snow -- where is the house located? Do you know the elevation?Tim P
Autor originalhace 9 añosI have a couple of answers to recent questions: The house will be located in Northern Wisconsin. The house faces North and the only view to the North is of the houses across the street. The view to the South is of the backyard and beyond that, an old hardwood forest. I do have a question for ppf. Why are the windows at top of the house a different size than the ones on the first floor? We do have some concerns about putting too many windows in a North wall due to the strong North winds in the Winter.PPF.
hace 9 añosUpper windows larger just as an experiment.
Sounds like you have window placement figured out. Duplicate the upper windows where there is a single shown on the plan.
I understand you did not ask about the plan, but I'll comment anyway.
That plan looks like is is made to face south in your climate. I would want living spaces where they would get sun in the winter.

Patrocinado
Volver a cargar la página para no volver a ver este anuncio en concreto






Architectrunnerguy