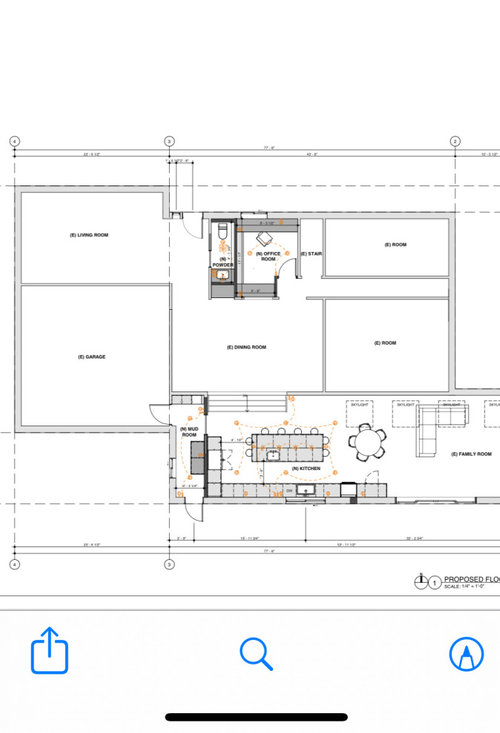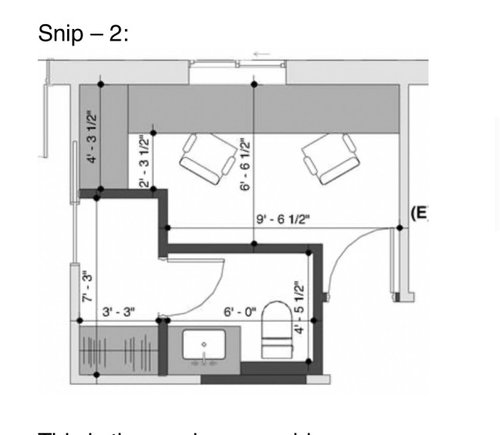Seeking Input on Half Bath/Office Design
Hoping to get some input on a half bath/office design. Drawings below are proposed by our architect. We are relocating our existing kitchen, which is currently in the front of the house adjacent to the foyer, into a new addition off the back of the house. The existing kitchen will become a new half bath and office.
The first picture below shows the overall redesign that details the whole house layout. Snip 3 below is a close up of the half bath/office proposal from image 1. The debate is between Snip 2 versus Snip 3.
My concern with the design in Image 1 and Snip 3 is that the bathroom opens directly onto the foyer/living room. The current rendering of Snip 3 shows a pocket door because that is what we have as a current existing doorway. I know we could minimize toilet visibility with an in swing door. But even with an in swing door, I am somewhat partial to Snip 2 that has a double door type scenario because it seems to create a little more privacy for the bathroom and it includes a mud room type nook where I would put hooks for guests to hang jackets when they come in the front door.
My husband is partial to the more simple design in Snip 3 because the office is undeniably bigger and more functional and he thinks its odd to have guests walk through a quasi closet/mudroom type area that could turn into a giant mess of jackets at a party to access the half bath.
The office would be used for remote work from home, but not much more is needed from a furniture perspective than a simple desk and chair set up. The architects desk and chair renderings in Snip 2 are way more than I would actually need. And my computer set up is way too messy for the kind of desk that would sit in the middle of a room facing a doorway, which is what seems to be how offices are configured for staging on Zillow. A desk pushed up against the wall is how I would set up my furniture in Snip 3, even with the bigger office space.
Would love to hear your thoughts and preferences on Snip 2 versus Snip 3. Thanks in advance.
Mimi


SNIP 3

Comentarios (10)
BaumHaus Design-Build, LLC
hace 24 días#2. I like the added storage and the shape of the powder. I personally like this office shape better for your needs.
mimimetzger agradeció a BaumHaus Design-Build, LLCJAN MOYER
hace 24 díasI don't love either /any of it : ). Can you go back and add the windows, doorways, and all dimensions to the full plan? With labels to the "other" rooms?
P.D. Schlitz
hace 24 díasI would choose snip 2. I’ve always liked the idea of a smaller/ more contained office ‘nook’, I’m sure your guests would prefer the increased privacy/ separation from the LR, and the hall closet would be a bonus. A possible downside for consideration: is there any potential that you and/or a future owner might want to someday use the office as a bedroom (or that you would want to count it as such for resale)? Snip 3 looks like there’d be enough room for this, but snip 2 would remove that possibility. If that’s not a concern, snip 2 would be my choice.
mimimetzger agradeció a P.D. Schlitzmimimetzger
Autor originalhace 24 díasThank you so much for the votes and the feedback. Your comment on the office size, PD, is valid for sure. Snip 3 might have better resale value.
Jan. the other rooms are labeled in image 1 and that is the most detailed image I have available.JAN MOYER
hace 24 díasÚltima modificación: hace 24 díasI see living room, dining room.....and "rooms"
None show a window, or a doorway...nor a wall or window dimension. In other words? Full context is missing. You're focused on the "snips" - I'm not yet.....: )
David Adame
hace 21 díasI like #2 so long as your’re ok with the office size. and just my opinion but i try not to think about resale - spend on what you want, not on what future owners may or may not want.
Missy Bee
hace 21 díasI have a powder room that is just off the family/living room. It is my biggest regret because anyone needing to use it is somewhat the star of that show. You see them walk a very short way and they are basically separated from guests (not a big deal with family) by a wall and even with some soundproofing you hear everything. Maybe if you could have superb soundproofing…? I don’t know. I would want the powder room behind the staircase just before bedrooms. Yours like mine is a difficult floor plan to tuck the powder room in a place of privacy but I would try to find one.
WestCoast Hopeful
hace 21 díasI also don’t like either plan and would like to see the rest of the plan that shows windows, doors and room measurements. The dining room is basically a giant hallway
3onthetree
hace 20 díasSnip3 is not optimal obviously.
Snip2 not sure why the "vestibule" is forced to turn like that if it's an interior wall that can be altered, but still can see into Powder Room from Living.
Without knowing all the parameters of the existing house, a couple quick thought schemes since it appears there is leeway with plumbing moving. I also did a version with a tiny bathroom and sink setup which I see is familiar in non-U.S. locations, only if it brings up any creative juices.


Volver a cargar la página para no volver a ver este anuncio en concreto



kandrewspa