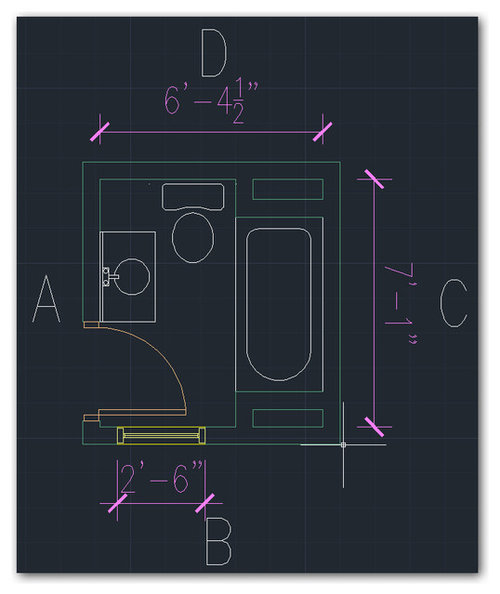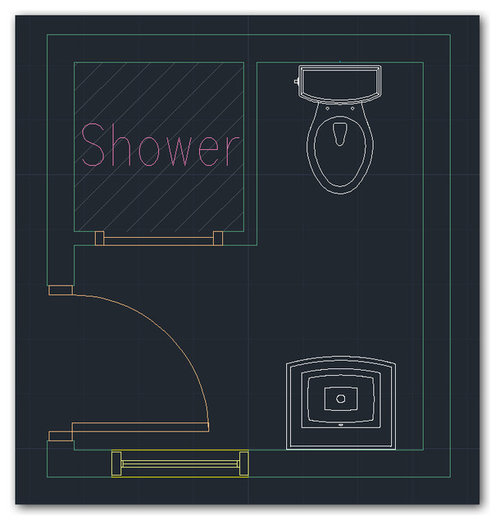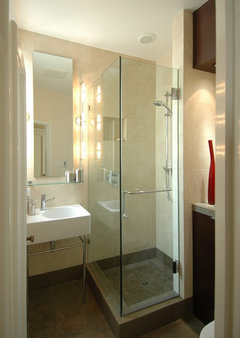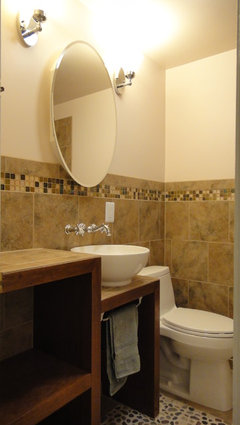I'm in the planning stages for a complete down-to-the-studs remodel of my tiny second floor bathroom. Currently there is only a tiny bit of floor space and the fixtures are very crowded. The first attached image shows a measured diagram of the current layout... it's pretty bad. I'm thinking of replacing the tub with a custom shower to open things up a bit. What is the ideal layout for the fixtures?
The second image is one layout I've been considering... how can I improve upon it?
My main goal with the layout is to make the room feel larger, and provide more space to move around.
Flexibility:
It would be best if the toilet stayed on Wall D... as that is where the plumbing stack is and the joists run from wall A to wall C. The door could be moved to any point on wall A, and the window could be moved to anywhere one wall B or C (but I would prefer to leave it where it is for budget reasons!)
I would really appreciate your input!
Thanks











libradesigneye