Remodel Before + After, Mix of MCM and New
Backstory: In 2020 I sold my long term family home where my (late) DH and I raised our kids and where I lived for ~25 yrs. Downsized to a rental. SO and I wanted a one level home with a large garage or room to build one (he has many vehicles) near the Chicago suburb where I spent all those years. Basically... a unicorn, since all the small houses on big lots in this area have been demo'd and replaced with McMansions. But we found one and purchased in January. Perfect for us because it's on a great little street, backs up to a wooded area with a creek, and hadn't been remodeled -- I wanted to gut and make it my own.
We changed just about every space, from raising the ceilings to removing walls to new floors and paint everywhere and of course a new kitchen for me. We mixed in a lot of SO's vintage / MCM lights and furniture with new purchases. We moved in just before Halloween and got to see the cute neighbor kids for Trick or Treating. (Not in the budget: renovating master bath and main guest bath, so those just got paint and new hardware. They're fine and we may tackle in the future.)
Front entry before/after:
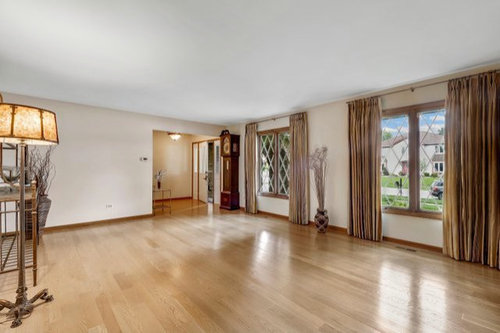


LR and DR before / after:


Mudroom (completely new space.) Yes I like sunglasses :)


Kitchen (I was able to give my brother the refrigerator and DW and the workers took some of the other items. No surprise no one wanted the lights LOL):



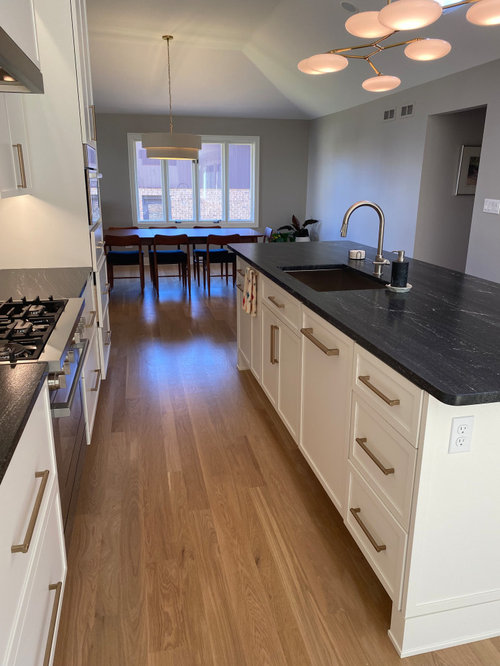
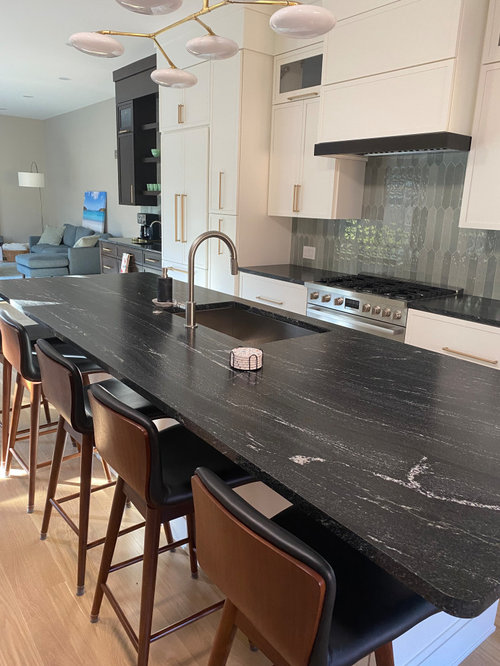
We put a broom pullout in an empty space behind the coffee station where a closet used to be; it was the last cabinet installed (just a few days ago) because they needed to rework the tracks. That's why it's still empty.

Family Room area (we have not yet hung the TV over the fireplace; we added the two big windows. Back door is new too):
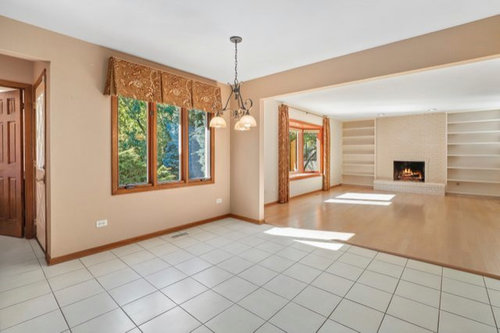

First floor powder:

Lower Level - This is SO's domain and has just a small bit of his vintage items. It's a work in progress and likely always will be:
Before LL:
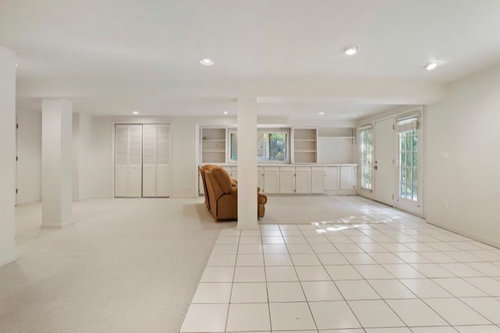

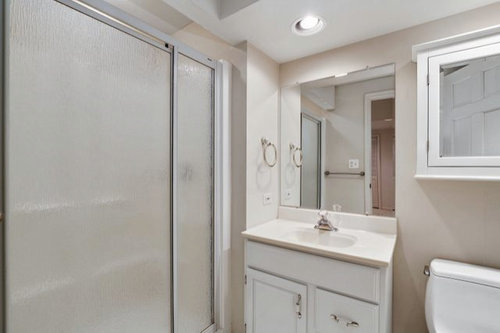
After:



Bonus pics of the nighttime view from my office / guest room and some visiting neighbors:


Eating some of my weeds. I have plenty!

Comentarios (31)
mxk3 z5b_MI
hace 5 mesesI LOVE IT -- what a transformation!! That deep blue wall paint is fabulous, and so is that shower tile. The kitchen is beautiful in its simplicity and looks plenty spacious to work in. I've always loved the classic combo of white cabinets and black tops. And that gorgeous big long window!
chicagoans agradeció a mxk3 z5b_MIchicagoans
Autor originalhace 5 mesesThank you @mxk3 z5b_MI ! My wonderful designer @Matrix Design Group LLC helped tremendously with all aspects, especially colors, and I couldn't have done it without her!
The kitchen is basically a galley kitchen -- it's landlocked and we discussed moving it, but actually like it in the center of the DR and FR. So far it works really well for me!
M Miller
hace 5 mesesI love it! Every bit! Are the kitchen counters soapstone? If so, which soapstone? If not, what are the counters? Can you also please provide details on the wood floors?
chicagoans agradeció a M Miller- chicagoans agradeció a KW PNW Z8
chicagoans
Autor originalhace 5 mesesÚltima modificación: hace 5 meses@M Miller: I'm delighted that you thought the counters might be soapstone, because I've always loved soapstone! They are actually leathered White Titanium granite. They were a happy accident because my original choice (honed Nero Mist) got away from me (the fabricator never picked up from the stone yard and someone else bought them after my hold expired.) May not have been accidental, because he told me later he thinks honed are prone to oil spots and finger prints. I don't know if that's the case, but I'm super happy with the counters I ended up with.
re: the wood floors: they are white oak, and a mix of old (entry, LR, DR) and new (kitchen, FR.) I wanted to keep them pale and here's what we used: Just one coat of the Bona and two or more of the Loba, with buffing between.

chicagoans
Autor originalhace 5 meses@Leslie P thank you for noticing the lights! That's one area where I went quite a bit over my original budget, but I'm very happy with them. The start of it all was the island light, which my designer found in a magazine and I immediately loved. Got sticker shock but everything else I looked at I compared to that one, so she became known as "the chosen one." That's a Visual Comfort light, and we saw some from the same line in person and were impressed with the quality, so that led us to VC lights for the entry and hallway. I love how the entry pendant casts cool shadows on the ceiling.
chicagoans
Autor originalhace 5 mesesÚltima modificación: hace 5 mesesHere are some resources:
- Designer (and awesome friend): @Matrix Design Group LLC
- Cabinets: custom from Romar in Channahon IL; some Rev-a-Shelf and Hafele add-ins
- Counters: Leathered White Titanium granite
- Refrigerator, range, speed oven/micro: Bosch
- DW: Miele (and wow - my first Miele and now I know why people love them! Cleans like a dream and so quiet.)
- Warming drawer / slow cooker combo: Kitchen Aid (paneled, it's below the microwave)
- Backsplash: Renzo picket style in Jade
- Appliance and cabinet pulls: Emtek Select (also all interior door hardware is Emtek)
- Kitchen sink: Rohl; kitchen faucet Brizo Litze (love this)
- Coffee and LL bars: sinks are Kohler, faucets are Brizo Litze
- Powder and LL bath: sinks are Krause, faucets are Brizo Litze
- Island and entry lights: Visual Comfort; DR light: Capital Lighting; PR and LL bath lights are Kichler; most other lights shown are vintage.
- New windows: Marvin
- New exterior doors: Therma-Tru paintable
- LL shower: HexArt Turquoise from Tilebar on walls; Festival White Stack from F&D on floor
- FR rug: Masland Palatial in Island (love this - so pretty in person); Entry and stairs to LL: Nourison Traverse in Denim
- Paint colors below if anyone is curious (prettier in person IMO):
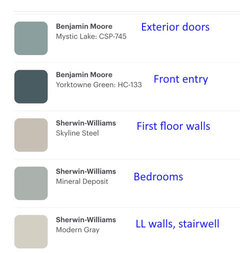
rebunky
hace 5 meses“The chosen one” 🤣 Love it!
We all have that one kitchen splurge right? I love all the lighting you picked, but my favorite is the one above the sitting area with the two chairs.
Seriously, the whole house is sheer perfection. You and your designer did a fabulous job!
Raising the ceiling made a huge impact!
Thanks for sharing the paint colors, I was about to ask about the entry. That teal color contrasts beautifully with the gold in the lights and the tree in the picture. Very warm and inviting!
I think your granite is the best soapstone look-a-like I have ever seen! Love the backsplash too!
And your SO must be in total LaLa Land enjoying that downstairs showcasing all his mcm treasures!
chicagoans agradeció a rebunkychicagoans
Autor originalhace 5 mesesThank you @rebunky! I love your posts and I'm so glad you like it! I give my SO equal credit for everything - the light you love (I do too) is one he found years ago (decades?) and it was sitting in a box all that time. Yes, he is tickled to see his lights up, furniture used (credenza, Herman Miller chairs) and some of his items in the LL. The 3 car garage, when done, will showcase many more.
KW PNW Z8
hace 5 mesesI too love all the lighting fixtures. I cannot decide a favorite between the dramatic entry light - which gets much of its drama effect from the paint, & the mud room light - the true vintage light that’s a stand on its own kind of beauty. But, ditto everything that @rebunky wrote.
chicagoans agradeció a KW PNW Z8chicagoans
Autor originalhace 5 mesesThank you @KW PNW Z8! SO will be pleased that you noticed the "beehive" mudroom light.
2rickies
hace 5 mesesWow, it's a beautiful transformation, @chicagoans! The light fixtures, the kitchen, the flooring, those big windows--love it!
chicagoans agradeció a 2rickies- chicagoans agradeció a kl23
cpartist
hace 5 mesesIt's stunning! What a wonderful transformation and keeping to the style of the house. Love the broom closet!
chicagoans agradeció a cpartistchicagoans
Autor originalhace 5 mesesÚltima modificación: hace 5 mesesThank you @cpartist! I have always admired your beautiful kitchen and appreciated your advice on the forums, and I’m delighted that you like how our house turned out!
chicagoans
Autor originalhace 5 mesesOne more update for those who like MCM lights (and maybe a chuckle): This is another of SO's vintage lights and it's big (the globe is about 24" high.) The builder and designer started calling it "the ball sack", and since it's tall we didn't want to use the hanging cord, even in the stairwell. I wish I had a picture of the young electrician's face when we told him that the ball sack needs to be really high so there's headroom below it.

Chris Wills
hace 5 mesesThose are some pretty stunning changes - great job!
(And if your SO ever needs to fund more work, the Oilzum and Ford stuff I spotted would give him a nice chunk of change!)chicagoans agradeció a Chris WillsMarcia B
hace 5 mesesWOW! Absoultely beautiful... We are at the start of similar project, in the western suburbs of Chicago. Also wanted a ranch. this was was built in 1958. Needs work! Closed on Halloween and are now waiting to see what the architect comes up with! How long did your project take??
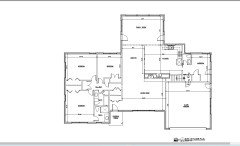
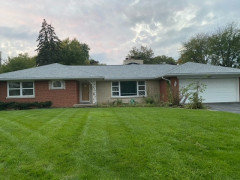 chicagoans agradeció a Marcia B
chicagoans agradeció a Marcia Bchicagoans
Autor originalhace 5 mesesÚltima modificación: hace 5 meses@Marcia B we’re neighbors; I’m also in the Western suburbs. Congrats on your new home! I closed on mine in mid January of this year and got the permits in March. (I had walked through with the builder late last year and got his estimate before I put a bid in on the house. So he had me penciled in for start time.) We’re not exactly done done because there is some separation in areas of the ceiling taping that need to be addressed, but that will probably happen after the heating season is over.
I’m excited for you that your project is just beginning! Looks like a nice layout; great that you already have a mudroom and nice location for the kitchen. Please be sure to post progress as you go.
Marcia B
hace 5 meses@chicagoans We contracted with 2 architects to do prelim plans... then we will pick whose plans we like best. We are changing the layout and raising the roof. Hope to have our permits in by the end of the year, and back by mid January. Our contractor also has us scheduled in to start in Jan. Hoping to be done in 6 Months! Won't put our current place up for sale until we get closer.
Did they also change your exterior at all? We need that done too!chicagoans agradeció a Marcia Bchicagoans
Autor originalhace 5 meses@Marcia B: We didn't change the exterior, except for 2 new windows and replacing 3 exterior doors, and we had some tuck pointing done. I originally considered doing limewash (it's brick on all sides, which is nice) but decided to keep it as is (low to no maintenance.) We did remove a bunch of overgrown shrubs which really improved the exterior look, and I look forward to doing some more landscaping next year.
Julie
hace 5 mesesChiming in as an MCM enthusiast to say that I love how you integrated the lights and furniture into a one-story to bring make that mid-century minimalism homey and cozy and a sight for sore eyes. I think that is the trick, or the conundrum. Also along with @Marcia B, we are engaged in a renovation, but at the tail end of one instead of the start, of a late fifties/early sixties home, in this case a split level in a New England city neighborhood. No backing up onto a wooded area, which must be fantastic, but we do have a few mature trees on our small lot (sidenote on "visitors": deer and coyote within a quarter mile, and bands of turkeys are sighted every few days on our streets). Your post has reminded me to try to gather together before and after pics once my head clears. Another side note: my grandfather and grandmothers MCM items were part of the furniture of my experience as a child, and my mother continued the tradition (inheriting and then restoring grandpa's Eames chair, the one you have in the photo). I got to "babysit" that chair for a few years before she bought her condo so my small children got to experience that chair as I did).

1956 Christmas photo (my mother's family), offered here to show you the curtain fabric!
chicagoans agradeció a Juliechicagoans
Autor originalhace 5 meses@Julie please do post before and after - we'd all love to see your remodel! (My before pics were easy because they were all listing photos. They don't capture the smell that was old/musty + smoker. Thank goodness a complete gut job took care of that!)
Your picture is wonderful - love the pattern of the drapes. Also I can't remember the last time I used tinsel on a tree - but as a kid I loved it!Keen B
hace 5 mesesCongratulations! Everything turned out so well. You need to link this to the November build thread, if you have not already done so. Folks there would love to see it.
chicagoans agradeció a Keen B- chicagoans agradeció a Mark Bischak, Architect
chicagoans
Autor originalhace 5 mesesHahaha @Mark Bischak I'm hoping to stay here a good long time and that this will be my last remodel adventure. Some parts I did love and I've offered to go counter / tile / appliance / etc. shopping with my friends whose spouses have no interest in doing so. But I can live without some of the other stuff, like dealing with crabby subs (and crabby SO LOL.)
T Jarmuth
hace 5 mesesAs an electrical contractor (since 1956), it’s fun and refreshing to see your lighting choices. These days we wire for some gawd awful, bright white, bulb-blinding sterile lights. Many more elements of your remodel are equally beautiful, too. 👍🏻
chicagoans agradeció a T JarmuthDiana Bier Interiors, LLC
hace 5 mesesReally beautiful renovation! I'm not a MCM fan, but this is gorgeous!
One question--why would anyone name your mostly black granite "White Titanium"???? But it's a great choice--A rose by another other name.....
chicagoans agradeció a Diana Bier Interiors, LLC
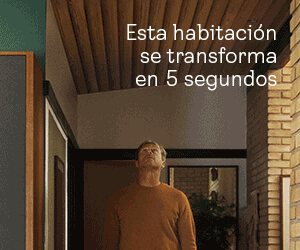
Volver a cargar la página para no volver a ver este anuncio en concreto
Leslie P