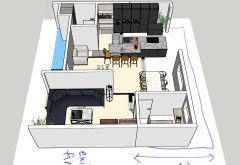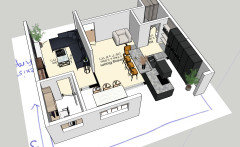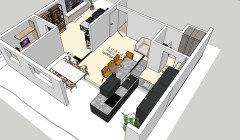Help with open plan layout pls!
Hi all,
we're trying to plan an extension to our kitchen, living and dining rooms in an open plan format, but we're really struggling with how to best use the space. We're looking to extend 3.5m beyond the existing kitchen, and add a utility and a small study space, but our biggest issue is the lounge. What do we do with a rectangular lounge that's 8.5m long? We have a very beloved L-shaped sofa that's 2.4m x 2.4m so that adds another complication.
Any ideas would be very much appreciated.
Thanks!

Comentarios (10)
Dee
hace 7 mesesMaybe your extension doesn’t need to be as wide.
Current kitchen can convert into new utility. Part of dining room can be sectioned off for cloak room. Extend only beyond kitchen and dining room to create new kitchen diner . Old lounge remains as is or turns into a snug whilst you add on to it a sun room .User
hace 7 mesesPerhaps you need an architect to come up with a plan that works for you. No point in a large extension if you don't know what to do with it.
S M
Autor originalhace 7 mesesHi Sarah,
we have engaged an architect, but his suggestion for the lounge was just to extend it and put another armchair/sofa, so not exactly the best use of space. Our next step would be to engage an interior designer, but wanted to see if this forums had any ideas that might be helpful before we engage another professional. Thank you in advance!
Qjss construction
hace 7 mesesDesigning an open-plan kitchen, living, and dining room extension can be both exciting and challenging. Here are some advice and ideas to help you make the most of your space:
- Create Zones: With an 8.5m long lounge, consider dividing it into zones to make the most of the space. You can have a TV-watching area, a reading nook, or even a play area if you have kids. Use furniture and rugs to define these zones.
- Furniture Placement: Since you have a large L-shaped sofa, place it strategically to create a cozy seating area. You might position it to face a fireplace, TV, or a large window with a beautiful view.
- Flexible Furniture: Consider modular or flexible furniture that can be rearranged easily to adapt to different needs. This can help you maximize the use of your lounge space.
- Built-In Storage: Incorporate built-in shelves or cabinets along one wall. This not only adds storage space but also serves as a design feature. You can display books, art, or decorative items.
- Utility and Study Space: Ensure that the utility and study space are located in a way that they don't disrupt the flow of the open plan. Perhaps consider placing them nearer to the kitchen for convenience.
- Natural Light: Make the most of natural light by placing your lounge area near windows or adding large sliding doors that open to the outdoors. This can create a seamless transition to your outdoor space.
- Lighting: Invest in a variety of lighting options, including ambient, task, and accent lighting. This allows you to create different moods and highlight specific areas of the room.
- Color Scheme: Use a consistent color scheme throughout the open plan area to maintain cohesion. However, you can add pops of color through accessories like cushions, artwork, or rugs.
- Flow and Traffic: Ensure there's enough space for comfortable traffic flow between different areas of the open plan. Avoid overcrowding with furniture.
- Professional Design Assistance: Consider consulting with an interior designer or architect who specializes in open-plan spaces. They can provide tailored solutions and ideas based on your specific layout and needs.
- Personal Touch: Ultimately, your space should reflect your lifestyle and preferences. Add personal touches that make the space uniquely yours, like family photos or artwork.
Remember that the key to a successful open-plan design is versatility. Your space should be adaptable to different activities and functions while maintaining a harmonious and inviting atmosphere. Take your time planning and experimenting with different layouts until you find the one that works best for your family's needs.
LOUISE DESIGN STUDIO
hace 7 mesesÚltima modificación: hace 7 mesesHello S,
I provided completed interior design services. Anything related to interiors. It is in my services.
I am new in business, so I provided some free advise here everyday when I am not busy.
I read your post. Interior design involved a lot of calculations and imagination. So I quickly do some basic 3d suggestion here. Is only 3 meter extended at the moment in the 3D. Because I always suggested to see the smallest version of extension first. Before you invest more.
Here you see, I fit in your kitchen, opened diner, an office and an utility room. Because it is free service, so I just randomly choose some style and furniture. And the 3D is now only none-rendering version. And is FREE at the moment, so I do not put it windows yet.... or much too many styling, it caused me time.
If you need to see realistic visualisation. Please check out my website, then you will understand what do I meant for it. There are no small jobs or big jobs to me.
I had trade partner in workshop in Yorkshire & Leicestershire, to do all high quality cabinets for kitchen, stone such as marble, quartz, porcelain worktop and all build-in wardrobe. Which materials source from all over UK, and Europe. High quality & thicker wood board better than all high street store. And connections from suppliers for all kind of furniture, fixtures, furnishing services with discount.
I wish you have a wonderful Monday and a good week to start.
Kind regards
Louise J Chung
Email: info@louisedesignstudio.com
https://www.louisedesignstudio.com
https://www.instagram.com/louisedesignstudio_uk
Design services, UK based and Worldwide. On-site renovation & off-site management. Specialised in 3D visualisation. Furniture, fixtures, furnishing services.





The Living House
hace 7 mesesHi S M, we're an online interior design company and have a couple of blogs that you may find helpful. I have linked the blogs below.
If you would like any guidance and help with your home, we are an online interior design company offering expert advice with affordable packages. Heres the link to our website if you would like to take a look - https://www.thelivinghouse.co.uk/Create Perfect
hace 7 mesesHi S M
I would definitely recommend contacting someone regarding your layouts - getting them onboard before your architect ideally. A concept planner or interior designer will be a fraction of the cost of the architect but be able to look at the interior layout in a lot more detail.
For example, we, like many other interior designers on Houzz, offer three-plus options for layouts with the layout package. This gives you a real chance to look at the possibilities for your space (in both 2D and 3D) so you can see how it feels to navigate the new space.
An in-depth briefing before your layouts are started means you can ensure that the space is customised to how you need it and what you will be doing with it. So the rooms are the right sizes the first time and you avoid costly mistakes later.
I agree with a few of the comments above that I don't think you will need to full extension here to get exactly what you need - cutting costs.
Do keep us informed on how you get on :)
Best, GinaLOUISE DESIGN STUDIO
hace 7 mesesHi HU-876183018
Thank you for your kind comments.
There are lots of real enquiries from real people who do not necessary understand the professional skills in handle the matters of renovation projects. Self-management or hire a professional. This people are genuinely asking for real advises here in the chatroom. But an average person who is not professional, will not / can not able to answer any of the professional matters. Unless they had self-build experiences.
Therefore, I saw here there are a few companies and as myself, are putting time and effort to give advise in a kind way. If the companies are not true to provide services, we will not even waste our time to type one conversation in answering clearly in the matter of the discussion.
So therefore, if you had a project on hand. Need completely FREE service, I would like to offer you 3 hours of real free consultation. I am sure any of the companies above would like to do that too.
Exactly like when you see a tasting booth inside supermarket, they give you free tasting before your buying. There are no bad intention at all, although it is self-promotion.
I would like to hear your ideas on the matters here. And therefore we can improve our professional advises.
I wish you have a wonderful evening.
Kind regardsLouise J Chung

Volver a cargar la página para no volver a ver este anuncio en concreto



Usuario de Houzz-876183018