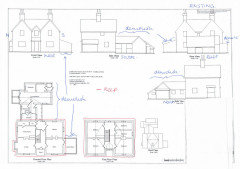Layout help, utilty and new entrance
Helen Jefferies
hace 8 meses
Respuesta destacada
Ordenar por:Más antigua
Comentarios (10)
User
hace 7 mesesHelen Jefferies
hace 7 mesesJonathan
hace 7 mesesHelen Jefferies
hace 7 mesesHelen Jefferies
hace 7 mesesHelen Jefferies
hace 7 mesesHelen Jefferies
hace 7 mesesHelen Jefferies
hace 7 meses

Patrocinado
Volver a cargar la página para no volver a ver este anuncio en concreto




Jonathan