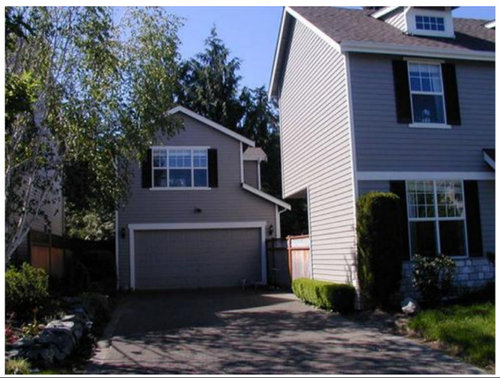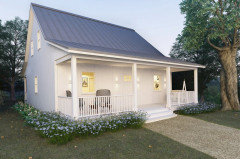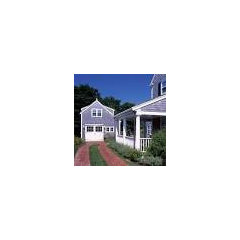POLL: What do you do with your driveway if you convert your garage?
I live in one of the Suburbs of Seattle. I have a detached garage with the furnished room above shown behind green arrows. The garage has space for two cars and the room above has around 320 square feet of space. The mother-in-law unit has a separate entry but no toilet/bathroom. I use it for the home office. I am exploring extending my detached garage to the same boundary line as my primary home. My garage will come forward and I will gain around 500 sqft (28*18) with an extension. I want to extend the room above the garage to almost the same size (around 450 sq ft). Total around 950-1000 sq ft. After extension, both cars will continue to be parked in the covered garage and leave additional room in the backside of the Garage. I want to add a bathroom and toilet to improve the usability of the room above. In my area, square feet price is around 450 to 500$ so adding 900 SQ FT can potentially increase the home value. I live close to the main street in a residential area. Probably, My wife or someone can use the room above for Home Montessori space. I can consider a short or long-term lease for one bedroom space (750 sq ft). I need input from others on how to use the room above or new additional space in the Garage. Please share your perspective about the idea, feasibility, challenges or risks, is it worth the return of investments, as I expect it to take a considerable amount of money?


Comentarios (22)
MP Seahawks
Autor originalel último añoThanks Patricia. Yes, the original structure was done to code. The County inspector provided a permit for a related project to add a water and sewer line to the detached garage structure in 2017. I don't know the cost as I am still evaluating the concept. The expected rent is around 2000$. I have two cars and they will continue to be in the covered Garage. As shown in the above picture, the open driveway in my lot is long and unused most times so I plan to use that space for extension.
Patricia Colwell Consulting
el último añoÚltima modificación: el último añoGot it. so 2017 was a long time ago in building code life. Get that done again to make sure and talk to an architect for sure I do not like living space above garages not bedrooms eiother but that is whole other issue. The cost for sure has to be thought out 2K a month is pretty good but not if it costs 400K to do this which could be close .How much would it increase the actual value of your home. Lots of people are not interested in being landlords myself included Been there done that never again so a na ddition to house a a rental unit would not interest me .
MP Seahawks
Autor originalel último añoDo you think such additional square feet can increase the home value? What are other use cases that can help justify the investment?
arcy_gw
el último añoOf course your home value will increase if the work is done well and seamlessly. The question is how much? Will your home be 'worth' as much as it cost you to do the renovation? If not: How long would you need to live in the home to make the difference 'worth' the price to you and your family? Good luck!
Mrs. S
el último añoIn my area, square feet price is around 450 to 500$ so adding 900$ SQ FT can potentially increase the home value.
I am confused by this statement. Do you mean that homes are selling for approximately $450-$500/sf ? And that you might be spending $900/sf ? Please elaborate.
For profitability, it is important to understand the local real estate market. Houses in your area may be selling for $450/sf, but that does not necessarily mean that ANY additional square footage added would increase the value by that amount. Adding a 3rd bedroom and 2nd bath to an existing home might increase the eventual value by more than doubling or tripling the size of a mother-in-law unit. I imagine adding a bathroom to the unit you are calling the "mother-in-law unit" might not increase the value proportionately. Perhaps consult a couple realtors in your area.
I agree with @Patricia Colwell Consulting that spending $400K to potentially gain $2000/mo of (taxable) income, might not be advantageous.MP Seahawks
Autor originalel último añoSorry, there was a typo. I will be adding 900 square feet of additional space. In our area, the square feet price is around 450$. I don't know how much I will be spending on this expansion. Thanks for your advice. I will check with real estate agents to understand whether that can increase the home value.
kevin9408
el último añoWhat to do with your driveway if you convert your garage? You park cars in it! Where else are you going to park including the new tenants?? The street you think and so ghetto, and why cities have codes. .
Well I'm betting you won't be allowed to do it, in fact I hope you can't. Most civilized cities have things called building codes that regulate how much building you can build on a lot and usually is a percentage of the lot. My highly advanced civilized city with all our codes require all homes built to have a two car garage so they wouldn't even think about letting someone remove their garage. I vote for a hell no to everything you want to do and I wonder if the neighbors would vote the same.
WestCoast Hopeful
el último añoIt all depends on where you live so most important is getting correct info vs random tidbits that are incorrect. In my entirely non ghetto advanced city with fairly strict building codes, for example, people build laneway or coach houses all the time on their properties. It’s all done with permits and to code and fits in the city plans. Homes with secondary dwellings do need to indicate where parking will be for the new unit but there are tons of options. Our home has a one bed and den suite and our tenants park on the street. As do many homeowners around us. This is completely common place here. In terms of cost to build I expect it will be more. When we built a coach house was $500/sq foot and that was five years ago. They are more pricey per square foot then a full house. In terms of added value to your home you also need to play the long game and find out how much it adds to potential sale of home later. I quickly googled and came across this. Not sure if it’s helpful for your location. https://www.seattle.gov/opcd/ongoing-initiatives/encouraging-backyard-cottages
MP Seahawks
Autor originalel último añoÚltima modificación: el último añoHi Kevin, Today I can park two cars inside my garage and six additional cars (2*3 row) in my property driveway easily. Post extension, I will continue to park two cars inside the garage and two cars outside the garage in my driveway. I don't plan to use street parking. Do you know why I am not going to be allowed if I am not using any street parking? I don't plan to remove my garage at all but just move it forward in my drive way. Tenant will be parking in my drive way as long as they have two cars only
WestCoast Hopeful
el último añoKevin probably doesn’t live in a city with secondary dwellings in homes so is baffled by the concept.
Design Ark Inc
el último añoÚltima modificación: el último añoWe have worked on few ADU and DADU projects and currently working on one in Seattle.
If I understand correctly currently you don't have a permit for addition you are considering but the existing garage and the room above have been built and permitted in 2017. Whatever you do now will require a new permit. The max DADU size in Seattle is 1000 Sf gross area including covered porches and balconies larger than 25 SF. The main issue often, and may be in your case is the building height. The zoning code has changed since 2017 and what was once allowed my not be anymore, so when evaluating project like this you should consider and understand all restrictions and code requirements before attempting to define your design program.
As for feasibility...as you know the Seattle housing market (both rental and retail) is extremally hot and I have no doubts this will increase the value of your property...if done right.
As for your driveway...you will still need a car access to your garage but there are many more environmentally friendly solutions than concrete or asphalt. There are many drive-on-grass systems or combination of the two that can be used. I believe on-site parking for DADU is not required in Seattle...so that may be your choice to allow/limit that or not. As for Kevin's comments, as it may seem counterintuitive many civilized metropolitan areas are encouraging these types of buildings in order to increase density and reduce the city sprawl for more efficient use of the existing infrastructure and better use of natural resources. All this hand in hand with reducing parking requirements in order to encourage use of public transportation.
Hope this helps.
MP Seahawks
Autor originalel último añoThanks Design Ark. Do you have any tips or thoughts on what should I ask in my upcoming meeting with the City planning office? Accordingly I can hire right architecture to put together the design that works for the City planning office. I don't have an architecture at this moment so I plan to explain my concept in a white paper with some existing pictures and a reference to old permit.
kevin9408
el último añoÚltima modificación: el último añoNope, here in my sane city of conservative thinkers we do not build little cherry picker shakes in the backyards to rent out Westcoast hopeful. We can build attached mother-in-law units in single family zoning and the way we like it and strictly regulated.
I'm not at all baffled of the concept of packing people into any converted garage or shack to make a buck but we tend to plan expansion in an intelligent way, like the development of land through a comprehensive plan expanding over decades of land use in an organized manner. We just rezoned 40 acres to multifamily a block from me and will break ground for 707 units in the spring. THIS IS HOW YOU DO IT!! And not by destroying the quality of life for others living in single family zones now, with more people and all the problems more people bring. Seattle's destruction of single family zones will never be reversed and just another added anchor to hold it into the filthy mud of decline seen on the east coast.
Design Ark Inc
el último añoÚltima modificación: el último añoMP Seahawaks This is a very difficult question to answer. There may be many questions but they all depend on the existing condition and the potential of the project. This all is usually defined through the feasibility phase of the project so even knowing many Code requirements in this jurisdiction I would not know what to ask before doing a feasibility study which is determining existing conditions (area, height, setbacks, zoning designation etc), building design program and comparing the two with the zoning requirements. Sorry I could not be of much help but I would rather not lead you in the wrong direction.
latifolia
el último añoI hate ADUs, as I feel they downgrade single family neighborhoods; your neighbors may or may not feel that way. An exception would be a mother-in-law unit, but that is usually for older parents, so a two-story unit is less useful. As far as adding a childcare facility in a single-family neighborhood, that sounds like a lot of noise and traffic, so undesirable.
We own rentals, but in proper, multi-family buildings with parking. If you build as proposed, where will your guests park? What about your tenant's guests? Do you and your neighbors routinely use public transport?
I can see wanting to add at least a half bath near your office. What other options do you have for that?Design Ark Inc
el último añoKevin, with all due respect to your conservative thinking I am not sure what you are describing is what we are doing here. The development is very regulated, some would say overly regulated... and these buildings are far from being shacks...I do agree in some instances with bad architecture it may seem that way...but it goes the same for some large scale development projects...bad architecture is bad architecture and not always a bad concept... just a bad execution...like in any other kind of work.
Would you call this a shack? A two bedroom rental unit with a lake view on top of a garage...one two-car garage for the primary residence and the other one-car garage for the renter...completely separated...separate garages, separate unit entrances ... I would call this a pretty good set up wouldn't you?
https://www.houzz.com/hznb/projects/accessory-dwelling-unit-pj-vj~27722
And at this point I would stop our conversation as we are taking aways attention from what the original question intention was. Happy New Year.MP Seahawks agradeció a Design Ark IncWestCoast Hopeful
el último añoLots of NIMBY in this thread making me grateful I don’t live near some of the folks commenting. Cities recognizing that there are many ways to create homes within a city, including reimagining single family home areas is progress. I’m here for all of it and appreciate it.
OP definitely meet with someone from the city to understand more and you may need to invest some money to get to a feasibility answer. My city actually has a website that lists all the building restrictions in different neighbourhoods and related to lot size etc. Most people use this tool as a starting point then reach out to the city with specifics. You could also inquire with an architectural firm near you that does these type of builds and they may be able to give you some basic guidance that can either spur you forward or make you toss in the towel on the idea.
MP Seahawks agradeció a WestCoast Hopefulchispa
el último añoWhen we built a large guest house in Los Angeles 11 years ago, code was very strict for any accessory buildings. Things have changed and today we could probably build something twice the size and do 2 separate rental units. Ours wasn't built to be rented, but as extra family space.
MP Seahawks agradeció a chispamtvhike
el último añoI didn't read all the responses, but my first reaction was how close to your property line will this be, and what is allowed?
elcieg
el último añoÚltima modificación: el último añoAs has been noted, every town, city, county has building codes...get that straightened away first.
I like the way the garage and home look now from the curb. It would want me to extend out from the side into the back yard, leaving garage as is.
This idea of a shed roof, but the porch is enclosed. The space could accommodate a full bathroom, maybe a kitchenette...

You could make the side of the garage look like a cute guest house.As for the driveway... you need the two car width. Suggest that if you change the surface of the front walk it would help.

This wouldn't work for you but I have to show you this driveway In Nantucket, leading to the garage.
Indecisiveness
el último añoÚltima modificación: el último añoYour driveway looks to be roughly two cars wide.
Your garage is two cars wide.
If you rent a unit to a tenant, and they park in the driveway, wouldnt they be blocking at least one space in the garage?
Sharing that driveway with a tenant could be a nightmare, id have them park on the street if allowed (my village does not allow overnight street parking).

Volver a cargar la página para no volver a ver este anuncio en concreto



Patricia Colwell Consulting