Odd wall in open plan
What furniture layout would be best along odd wall in open plan living and kitchen? Currently a tall armoire is located in the space, but the symmetry doesn’t make sense. Any suggestions would be welcome.
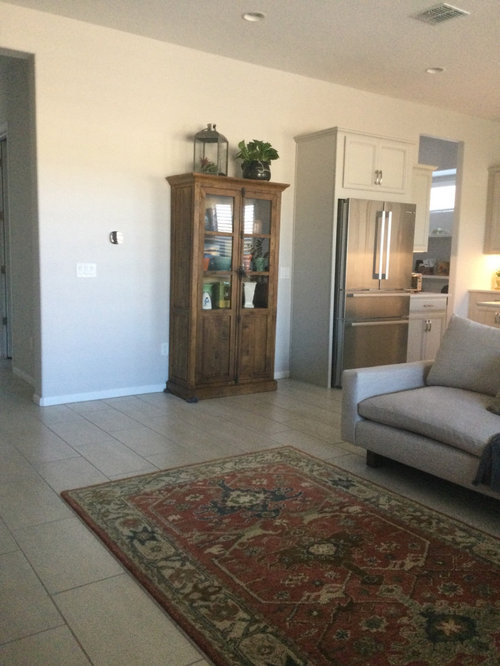

Comentarios (29)
Lyn Nielson
el último añoa chest of drawers, long slim table, or desk with a tall table lamp and a large framed mirror or art.
I'd find a new spot for the armoire.
kandrewspa
el último añoBecause the frig is right there you probably thought something tall would work, but you actually need something low with art over it. As Lyn said, there is quite a variety of things that would work, so think about whether you need something in particular for function (desk or storage). If not, keep it simple with a console.
ffpalms
el último añoI agree with both posters above. A console would look really lovely there. I do love that armoire, though. You don’t appear to have a bathroom big enough for it, but it would look awesome for towel storage. Perhaps the rear wall of the second bedroom closet for storing folded clothes?
 Artwork · Más información
Artwork · Más información Updated Americana · Más información
Updated Americana · Más informacióntracefloyd
el último añoÚltima modificación: el último añoCan't we all use more storage? A wide buffet table or sideboard with legs so it doesn't look too bulky. A nice bookcase. You might have to leave a shelf bare where the thermostat is in order to reach it.
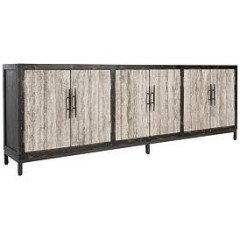
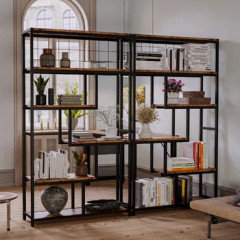
decoenthusiaste
el último añoAre you finding that there's quite a trek from the fridge to the sink for prep? I know it isn't what you're asking about, but fridges work best located within steps of both the sink and the dining area. That makes it easy to offload foods for prepping under water, and puts the fridge close at hand when you've forgotten the mayo or something else at the dining table. I would have located the fridge at the "north" end of the run of exterior wall cabinetry, and then done the wall in question with all cabinets and a built-in section for TV, arranging the great room furniture to face that direction. Maybe that's a future project. I think a buffet or large credenza and a great piece of art could fill the space, and should add some function to the kitchen via storage in drawers.
Celery. Visualization, Rendering images
el último añoÚltima modificación: el último añoSome option to go with sideboard/credenza/console table with wall art above.
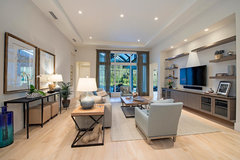 Naples Beach Coastal Retreat Great Room · Más información
Naples Beach Coastal Retreat Great Room · Más informaciónCelery. Visualization, Rendering images
el último añoJAN MOYER
el último añoÚltima modificación: el último añoGet a single large vertically oriented piece of art. It doesn't need "furniture" - all furniture is going to look exactly as what it is: An attempt to fill empty space.
If you want to reproduce the white of the kitchen cabs.....at serving height, top it with wood? and add art above? Okay fine! The bonus? Storage. More serve space or a bar set up. Butted right to the fridge panel. Drawers better than doors in that.
Anything else will simply add visual confusion.
tracefloyd
el último añoI thought about extending the existing kitchen cabinets for a cohesive effect but it would feel like like living in the kitchen. But with a wood bar topper at serving height?...YES, BUT do you need a bar? Plus an island? Save the expense and headache of construction -ugh- or buying more furniture and go with Jan's first option of the art and it will be fantastic...how easy is that!!?
littlebug Zone 5 Missouri
el último añoÚltima modificación: el último añoThe armoire filled with dining room/kitcheny things makes it look way out of place in its relationship to the couch.
But it doesn’t look like there’s room for it in the dining room. Is there an available spot in the den? Put books in it. Or in either bedroom? Put quilts in it.
Or, fill it with books and pull it away from the frig, butting it right up next to the thermostat. And take the decor off the top. It doesn’t need to be as tall as the frig cabinet.
Norwood Architects
el último añoFirst though is a larger built-in that would span the entire surface of the wall.
Momof5x
el último añoI would add a coffee bar area there, it will tie in the kitchen with living room. I was also thinking like Norwood Architects above too, but with coffee bar in Centre.
Anna Devane
el último añoI would have extended the cabinets - uppers and lowers to make it a butlers pantry or bar/coffee bar
True American Grain
el último añoHi Sussan,
Have you thought about an open shelf in that area? You can set some plants and some home decor on it.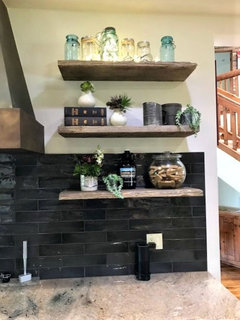
remodeling1840
el último añoWhat are you lacking in the living room? For me, I would decide what would make life easier, more pleasant, useful, etc. I might put a bar there if I entertained a lot. If I read, I would want bookcases. If I played board games, I would want storage. I never, in any of my houses, tried to fill a space with decor, but with useful, purposeful, meaningful art and furniture. I have never just gone to a furniture store to fill a space.
Sabrina Alfin Interiors
el último añoFind another spot for the armoire and add a large console or buffet unit there with art above.
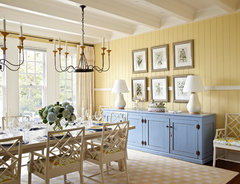 Michigan Summer Home · Más información
Michigan Summer Home · Más informaciónFlo Mangan
el último añoCreate vignette in this spot and tie into seating area. Warm up with woods and a bigger rug that slides under sofa 12” or so. Consider painting that wall section pretty green to define it away from kitchen.
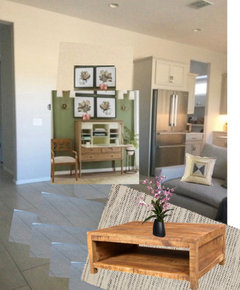
JAN MOYER
el último añoÚltima modificación: el último añoUnless I miss my guess? This is standard stock empty nester build. Nobody questioned the kitchen design, just picked the materials etc.
Its never going to look right if you change colors, junk it up in vignettes. BUTT to the fridge cabinet and match white. Hang art.
Or...............Turn it totally to an extension of the sawed off kitchen that ends in a basic standard fridge and make tall reach in pantry. Make the walk in pantry you have?? Into a walk in closet you probably need at your main garage entrance......? Yes, even in Florida : )
It's less electrical and agony than (really) fixing a somewhat poorly thought out kitchen layout. Five or six feet of reach in holds quite a bit of food and bulky appliances.
ffpalms
el último añoÚltima modificación: el último añoJan’s suggestion to place a tall reach in pantry to the left of the fridge is wonderful. I agree that that the space in the mud room could be better used as a walk in closet for jackets, shoes, etc.
everdebz
el último añoMany suggestions near front entry include a bench, etc... is the entry around the corner? A basic wood bench/ storage bench maybe.
everdebz
el último añoI wouldn't depart from style of wood unit, and even the straight lines of refrigerator -- let it fit in, and not have striking color or design.
Wood stain like the unit, or chalky grey like frig...
 Cape Cod Storage Bench With Shelf, 30" · Más información
Cape Cod Storage Bench With Shelf, 30" · Más informacióneverdebz
el último añoIf you don't need the tall unit, maybe this type, and it blends well with flooring imo.
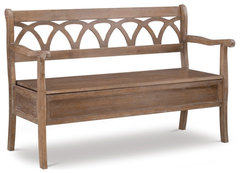 Linon Elliana Wood Storage Bench Natural Brown · Más información
Linon Elliana Wood Storage Bench Natural Brown · Más informaciónJAN MOYER
el último añoFolks......... What is the difference if the kitchen EXTENDS ? As long as you need any useful storage? As long as the builder forgot to give you any closet.
If the seating area is right? That wall won't be such a screaming focus! Of someone forgot me : )
Look at the floor plan she posted. Where do the flip flops, sneakers, grocery totes, lightweight jackets, umbrella, hoodies, Florida Winter weight jackets, and things GO? ON THE LITTLE drop stop thing? Seriously? For two people?
Put some wow where it belongs,,,,,,get some function. Nobody wants to move the fridge, it should have been near the dining on the long wall and too late now.
Make the best of not so great. Broadlooms come in amazing textures. Get a custom rug to 10 x 12

Then fix the closet problem : )
Stock build empty nest, no thought, as happens all the time. Put the armoire in the den? In guest bedroom?
Wherever..........: )
Most folks coming from a major use garage entry, need more than a "drop stop" lol in any climate.
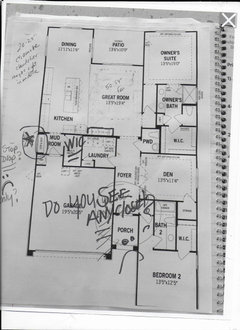

Volver a cargar la página para no volver a ver este anuncio en concreto

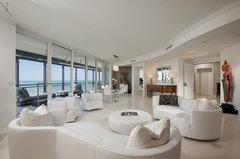
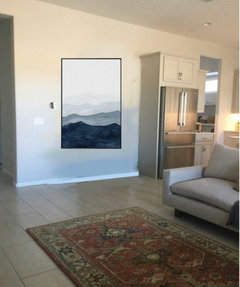
BeverlyFLADeziner