1930s Californian Bungalow Transformation
The house in question is a 1930’s Californian bungalow, set in Sydney’s inner west, she has a history of renovations peppered over the decades. This one, however, the owners wanted to update the kitchen and pantry, bringing in the same Hampton style.
Before:
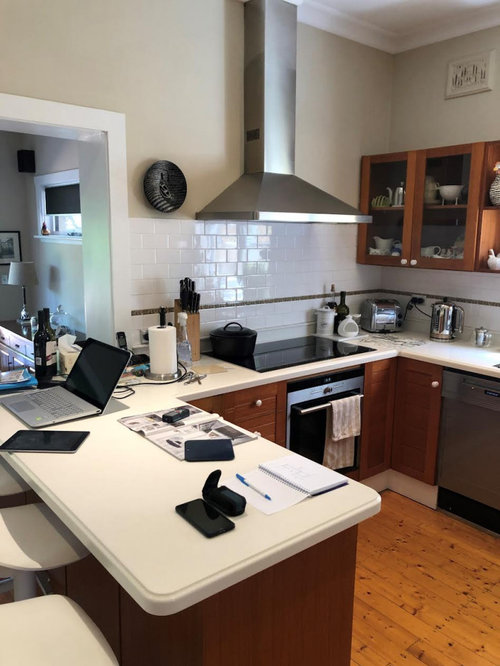
In Progress:
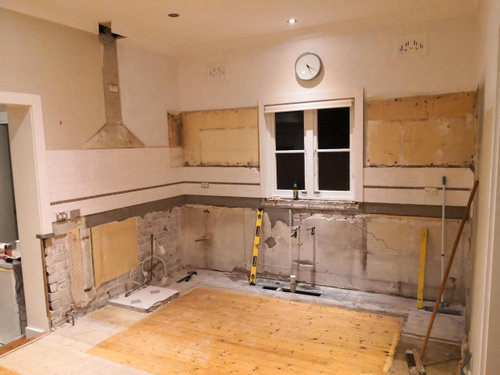
After:

The existing kitchen and pantry were inefficient workspaces, that were difficult to navigate and looked dark and dated. Our goal was to provide an accessible area that inspired creativity and revitalised the central hub that is the Kitchen. Our clients also wanted this kitchen to match their lifestyle, they loved entertaining and cooking meals for their loved ones.
Before:

After:
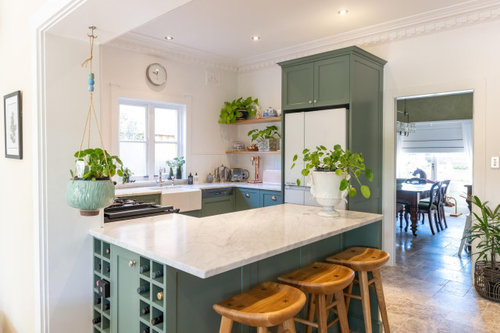
Using our client’s inspiration and references, we were able to open the room up, invite more light in, and integrate the pantry into the new design. Providing a modern take on the classic Hampton style.
Expressed kick bases with shaker doors and American Oak shelving, along with marble tops and fine hardware fittings unite the traditional and the modern into their own. With plenty of drawer storage utilizing space efficiently and provides easy access. Furthermore, finishing the kitchen in a hand-painted finish is a nod to the Hampton period.
Before:
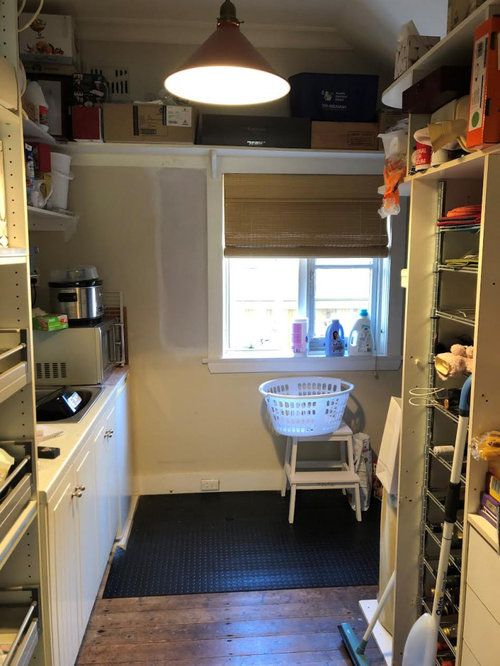
In Progress:
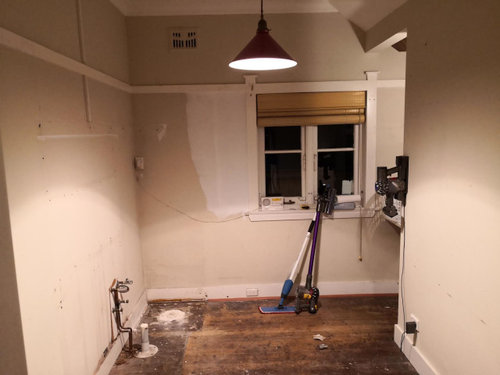
After:
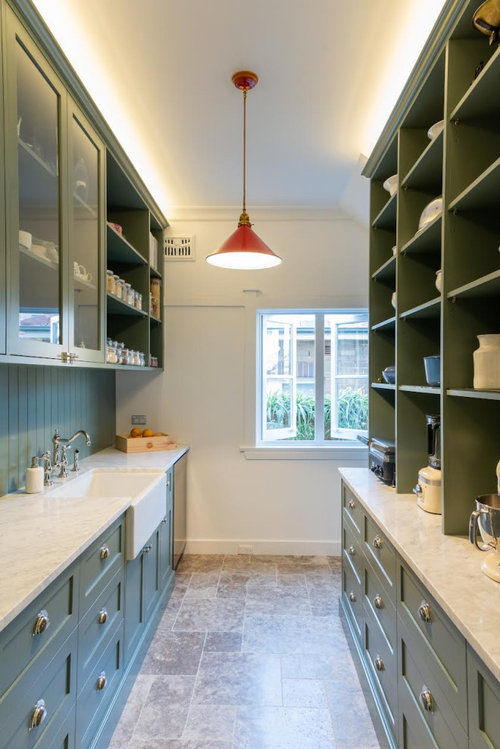
Check out the entire project here!
Comentarios (11)
User
el último añoWe are all different , and I would have gone a different way . Obviously , a tidy up and turning the lights on in the before photos would have been my first step haha .
I love wood , so personally I would have kept as much as I could . I like the new range , but was the juice worth the squeeze ? Again , just me , I would have probably lived with the existing one . The green of the new cupboards , I would have used on the walls , and then probably gone an 'old look' mottled emerald green subway tile splashback .
Those white stools were trendy 20 years ago , and top marks for the new ones , but why oh why go back 50 years for the floor covering -- it looks like the cheapest imitation stone linoleum you could get back then . You had what looked like potentially beautiful wooden floors , and have covered them with tacky tack ? If the timber couldn't be saved , then a nice tile would have looked way way better .
Maybe I'm budget , but IMO the client has been subjected to a lot of costs for something that doesn't appear great value -- again just my opinion .dreamer
el último añoOkay, so where does the pantry connect with the kitchen space? Can you add a floor plan.
Congo Systems
el último añoThe finished look of this kitchen is lovely.
My first concern was the lack of overhead cupboards (and even a rangehood?). If not overheads, maybe some open shelving? (Assuming they get dusted frequently enough). A clean look has its place but does it compromise functionality in a room that relies heavily on that attribute.
The butler pantry looks awesome, though if you have to lug lots of everyday dishes to and from this area that will become tedious, eg. unloading the dishwasher.
Great work JK Joinery Koncepts.
Lis
el último añoI so agree with pottsy99, and is there an extractor fan by the new hob? I can’t see it, but it might be a clever built in downdraft one. If not, wow, the smells all over the house! Not sure what the new floor is, to me it also looks like cheap 70’s linoleum. The pantry looks nice, but have fun dusting those open shelves. And as usual, in the before photo they made sure it’s untidy and looks dark, and in the after pics no laptops, magazines etc on sight, and they made sure all the lights are on.
C P
el último añoOh I had assumed french lay travertine but maybe on closer inspection it is lino type flooring which would be a real shame I agree

Volver a cargar la página para no volver a ver este anuncio en concreto


Alix Helps Interiors