best way to utilise space - utility room and toilet too much?
RenoNewbie
hace 2 años
última modificación:hace 2 años
Respuesta destacada
Ordenar por:Más antigua
Comentarios (17)
RenoNewbie
hace 2 añosRenoNewbie
hace 2 añosÚltima modificación: hace 2 añosAnn Cope Interior Design
hace 2 añosRenoNewbie
hace 2 añosÚltima modificación: hace 2 añosRenoNewbie
hace 2 añosÚltima modificación: hace 2 añosJulian Cheese
hace 2 añosRenoNewbie
hace 2 añosÚltima modificación: hace 2 añosJen
hace 2 añosRenoNewbie
hace 2 añosJulian Cheese
hace 2 añosRenoNewbie
hace 2 añosRenoNewbie
hace 2 añosJulian Cheese
hace 2 añosRenoNewbie
hace 2 años

Patrocinado
Volver a cargar la página para no volver a ver este anuncio en concreto
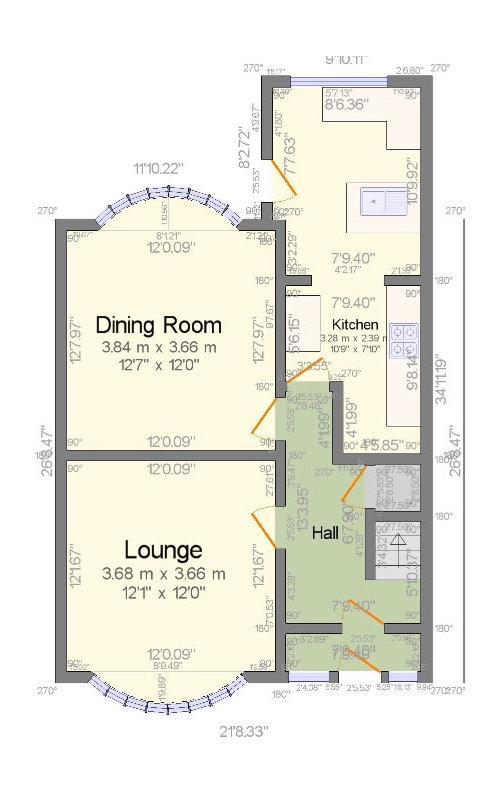
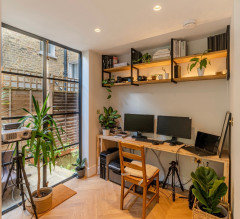
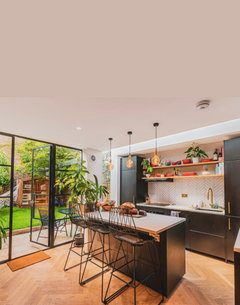
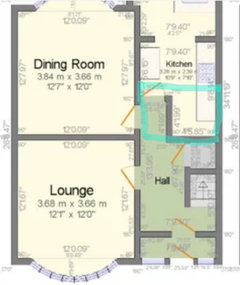
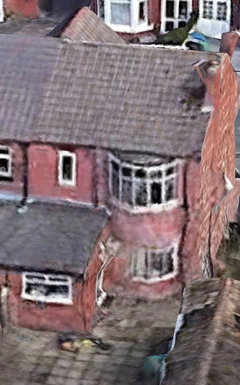
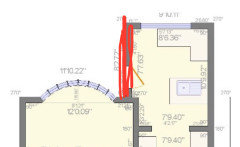



Kingfisher Designs