Timber Floor Direction Change with Transition?
Ok the topic is kind of hard to describe but I have a floor plan that has angles and I am trying to work out the best direction of the floorboards.
- New kitchen has the floor direction to be horizontal to create long lines in the kitchen.
- Dining room and living room then change angles and I would prefer that the floor boards are horizontal to so they are parallel to the room and hall way. (see blue directional arrows on floor plan)
- Living room will be timber floor, not carpet as depicted in the plan.
- I have searched and I am not sure if I using the correct term to find example photos.
So can I alter the direction of the floor boards to be parallel/horizontal with the room if I use a transition piece of timber? See photo of my dodgy word art, which hopefully explains better than my words. Anybody have any examples or photos?

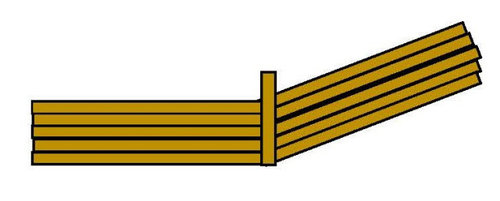
Comentarios (18)
dreamer
hace 2 añosYes, you can do anything, it’s your home. But if you have kitchen with boards parallel as shown to top and bottom walls, where would you have the transition board. If it is positioned across the kitchen, then you change the boards to be parallel to the living and dining walls, .....then the entry floors would be on a angle. I would prefer the entry to be as shown on your plan.
bigreader
hace 2 añosWhat’s the motivation for the change? Is it for sight lines? If so, the transition board will create a bigger sight “stoppage” than will be gained. Plus once you add furniture and rugs and my favourite accessory, people!, the floors are no longer a stand alone feature.
sallyd 028
Autor originalhace 2 añosHi big reader - yes the sight lines are bothering me. However you make some great points that currently I am looking at the floor on paper on its own. Once furniture etc is added it shouldn’t bother me so much.
Just me overthinking things!siriuskey
hace 2 añosI think the boards should follow on from the entrance with the boards running across the entrance, passageway and continue that across both the kitchen and living with no changes .
bigreader
hace 2 añosAre these real floorboards or a floating floor? If real, their direction is tied to the joints and supports underneath. You don’t want to re-engineer your underfloor just for sight lines.
C P
hace 2 añosI think where the direction changes is too wide for a transition. I'd keep the boards parallel to hall as that's the longest space (and also widest with living not being carpeted). I think having it at an angle in the kitchen will be fine as you're not trying to arrange furniture in this kind of space and not worrying about rug f2f directions etc.
But I'm not expert on this sort of thing.Kate
hace 2 añosI’d be inclined to run the boards in the kitchen as you have there.
But change the rest to run across the living dining. My green lines show here transition points could be, but it think the edge of kitchen makes most sense as per yellow lines indicating boards.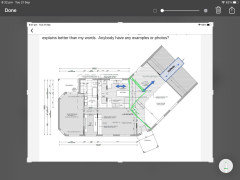
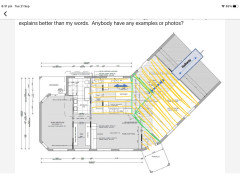
siriuskey
hace 2 añosÚltima modificación: hace 2 añosHaveyou spoken with a flooring specialist, seeing that it's a new floor it would be a shame to change directionin the open plan space . This following basic floorplan this time includes the living room with a transition happening in the hallway. I tried to show some furniture as well. I said it was basic
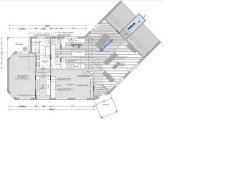 sallyd 028 agradeció a siriuskey
sallyd 028 agradeció a siriuskeysallyd 028
Autor originalhace 2 añossiriuskey thanks for your input. I think I will keep as you suggest. However in the hallway I will do a transition so the boards run the length of the hallway, I don't think I can live with them on the diagonal there as it will make the hallway seem smaller. Also the door to the hallway is closed majority of the time.
Thanks Kate for the photos, I can better visualize the boards now as per the drawings.
Appreciate everyone's advice, I think sometimes (perhaps all the time) I just overthink things. This renovation is not a small undertaking in cost and I want it right. This is our forever home and I have been dreaming of this kitchen for years.
Due to COVID lockdowns and long lead times on things at the moment I have had to rely a lot on buying online. This has been the hardest part as I am a touch and feel type of person. Thankfully I have had these floors before in our previous house so that was one less stress.sallyd 028
Autor originalhace 2 añosAnd it is also with great thanks to this forum for assisting me with the new floor plan, special shout out to okloiuse, dreamer and siriuskey. The ideas and advice are always amazing. We have been delayed once due to COVID but are scheduled to start Mid Oct. But I will believe it when it happens as COVID tends to keep throwing all plans into chaos! Original post Nov 2019:
sallyd 028
Autor originalhace 2 añosDr Retro House Calls I love the herringbone pattern! But I have trade off all my wants with my budget.
siriuskey
hace 2 añosI love herringbone floors, but when considering your floor shape using timber or herringbone you will still have the angles to deal with.
C P
hace 2 añosI'm still not sure why correct angle in kitchen is preferenced against correct angle for entry and all living areas. You have far more floor space which runs parallel to hallway than you have on the angle. Plus this is your area with freestanding furniture

Volver a cargar la página para no volver a ver este anuncio en concreto
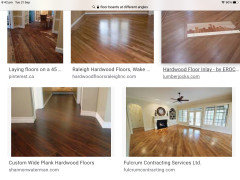
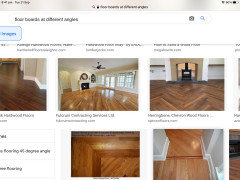
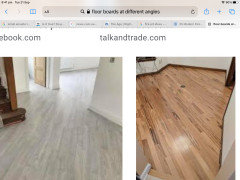
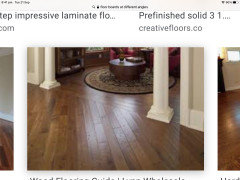
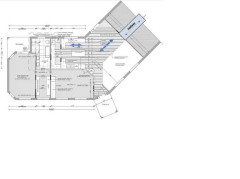


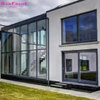

Dr Retro House Calls