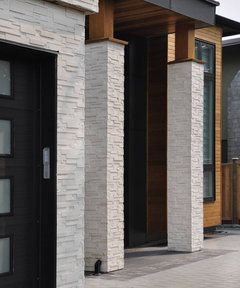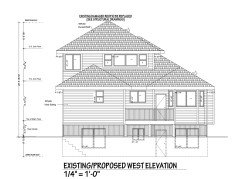Stone and Cedar
We like the stone with cedar look that we are seeing in the houses in our area. I am wondering what would look good.
We are not sure what to put above the garage and porch. Should we continue with stone from the bottom?
- Main door and garage door will have glass window doors not exactly same as the pic
(Stones will be same not 2 different design like this pic)

Comentarios (36)
Paragon Home Designs LLC
hace 2 añosWhat's the material and color of the rest of the house going to be? Above your front door should be the shakes or another siding material but NOT stone. Stone will be too heavy visually and physically for that space.
The gable over the garage can be either shakes or if the roof "eye-brow" is removed then the stone can be put there for a seamless garage gable wall.Tee agradeció a Paragon Home Designs LLChoussaon
hace 2 añosYour house has a lot of peaks. Any way to simplify the roofline? Is the pitch roof on the left necessary? The high hat gable for the entry particularly looks off. Could you do a porch with a shed roof instead?
Tee agradeció a houssaonTee
Autor originalhace 2 añosÚltima modificación: hace 2 añosstone are creamy white (only on the front of the house) vinyl sidings will similar colour as stones on the left, right and back side of the house, black window trims, entrance & garage door will be with glass windows in black.
Tee
Autor originalhace 2 añosThese are the only ones I found in the market which so far caught my attention from rest of the stones.
Option 1:

Close up
OPTION 2 Very similar to the one above but instead it has both front and back stones are smooth unlike above which has rough texture in the back. (colour is same as above in cream white)
Tee
Autor originalhace 2 añosMy roofer company kind of messed up the roof above the garage and this is what they did to fix it. The top roof size is not the same as above the garage piece. I asked them to remove the bottom but they refused. Now i am stuck with this ugly looking piece and I am confused what material to use above the garage triangle.

WestCoast Hopeful
hace 2 añosThis is very different than your first image? Why did you change so much?
Tee
Autor originalhace 2 añosÚltima modificación: hace 2 añosWe haven't changed yet. we will be removing all these stones which are all damaged, garage door, front door and windows. We are currently in the rebuilding phase. First pic is what we are going for.
Mark Bischak, Architect
hace 2 añosWhat do the other sides of the house look like? Can you post elevation drawings of all the sides?
Patricia Colwell Consulting
hace 2 añosWhat color is the stone / IMO gray stones do not look good with natural cedar so I would probably look at more slate colors or blak . IMO better off with dark gray or black siding and mix it with the natural cedar IMO would make more sense on your house and honestly those clipped corners on the garage are so dated
Tee
Autor originalhace 2 añosWe have our formal living room on the other side of the garage.
- All the exterior materials will be removed.
- 3 windows on the left will be replaced with 1 big window
- planning to change grey stones with creamy white stones
- clipped corners of the garage are being removed by tomorrow
The problem on hand is what to put above the garage facia?Should we put cedar? What material or design would look good?
We are also going to incorporate cedar into the pillar probably or stone bottom and cedar just above part of the pillar.

Mark Bischak, Architect
hace 2 añosThis is a remodeling?
Post the other three exterior elevation drawings, north, west, and south.
WestCoast Hopeful
hace 2 añosSince this is a remodel not a new build I think you need to be realistic on your expectations. Even if you ditched the curved garage stonework and the little design doo dads on the pillars and then repainted that would do a heck of a lot of good
Tee
Autor originalhace 2 añosIt is considered as a rebuild because everything needs to be replaced except for the foundation however we are restricted to follow the old plans.
Mark Bischak, Architect
hace 2 añosÚltima modificación: hace 2 añosDesign the rebuilt house as if it has four sides.
Tee
Autor originalhace 2 añosI wanted to know what material to put on the above the garage roof (in the triangle) I didn't seem to get any ideas :(
houssaon
hace 2 añosFirst of all, who ever is doing the work messed up big time with the roof of the garage. It has to be fixed. They have to fix it. Why are they refusing? Are they licensed in the area you live in? Have you paid them?
To answer your question about what to put in the gable triangles, I would put a flat piece of siding. You don't need any thing else.
Paragon Home Designs LLC
hace 2 añosThe plans you provided basically tell us that the designer did not draw the roof correctly and it's nearly impossible for the contactor to fix it. They followed the plans. I would suggest removing the horizontal roof return piece above the garage door so that the entire front garage wall is all one material with no separation. This will help hide the issue with the roof not being even on both sides. Then the whole wall can be stone. The gable above the front porch can be siding.
Tee
Autor originalhace 2 añosÚltima modificación: hace 2 añosThank you all for responding.
I have suggested the company who did the framing and roof and they are just giving me a really hard time. Now i am at a point of frustration where I am willing to pay my own guys bit extra to just remove the roof above the garage but I am being told by the company that I will be voiding the insurance on the roof if I did that . :(
I will try to find out what they are planning to do and if there is a way around this issue.WestCoast Hopeful
hace 2 añosDidn’t the roofers just follow the roofline set up for them? Your issue should be with framing but actually well before that with design
Tee
Autor originalhace 2 añosI am not sure what went wrong but i have notice few other mistakes they have made which i will be discussing with them. I am really hoping they remove the garage roof.
LH CO/FL
hace 2 añosSince you can see parts of the side siding from the front, I would just use the same siding.
Tee
Autor originalhace 2 añosUnfortunately due to damage all the material was removed including sidings. We will be purchasing new sidings and new stones.
kl23
hace 2 añosHi Tee,
Still no ideas about what to put in the triangle over the garage? Well, knowing your love of glam, I'll toss out an idea I saw on a house on my way to work. It's a dark brown exterior, mostly regular siding, but part of the front of the house is some sort of dark brown glossy stone or tile with gold veining. I didn't notice it for years, but thought it was very interesting when I did. Ask around to see what your possibilities are as you search for the fireplace tiles that sing to you.kl23
hace 2 añosTee, with white foundation stones, what do you think of filling the triangle with a glossy marble-looking tile with gold veining? I like your black and white concept for windows and walls. A touch of gold always works with black and white. So gold-colored light fixtures and door trim? Can you use gold leaf and some black on the designs in your columns?
kl23
hace 2 añosIs the grey a primer? I was hoping you would go for a high gloss black on the garage door and columns.
kl23
hace 2 añosOK, Tee, I just saw the note that you won't be rebuilding the columns, so there goes my ideas on black and gold trim on them. Sorry, I jumped in the middle. The wood columns pictured don't seem harmonious with your overall glam look. Could you get round tapered columns instead? Maybe something high gloss like I suggested for the triangles?
Or maybe you have to have the exterior fit in with the neighborhood...kl23
hace 2 añosI did a search for possible exteriors. Most images have a very plain material. A couple used a relatively fine reed-like material either horizontally or vertically. I will post one image that shows both options:
 Bay Colony, Fort Lauderdale · Más información
Bay Colony, Fort Lauderdale · Más información

Volver a cargar la página para no volver a ver este anuncio en concreto




THOR, Son of ODIN