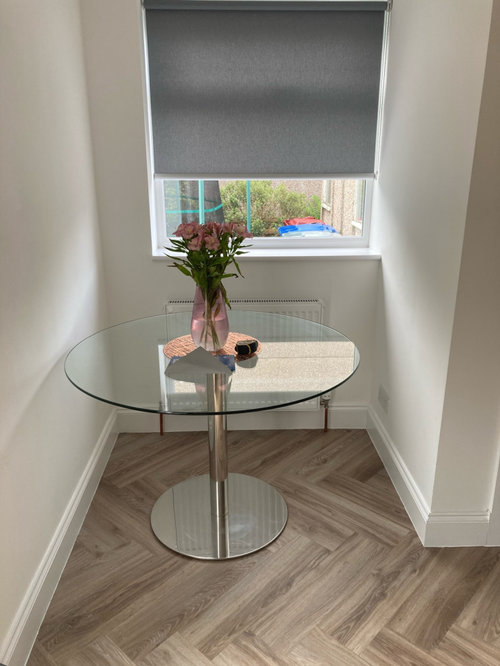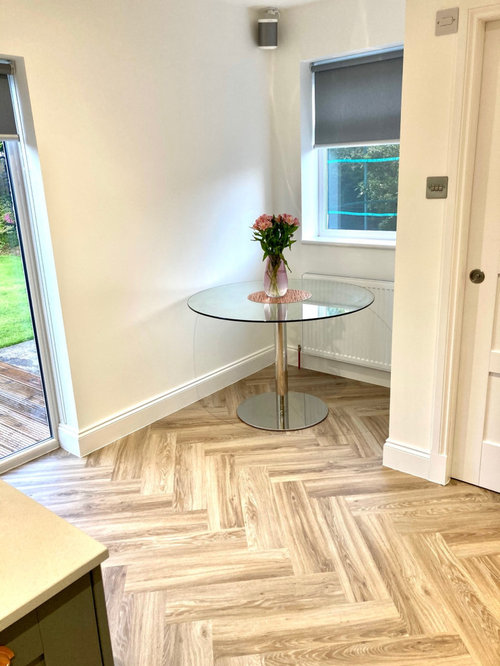Dining Nook Ideas
Sara Hubbert
hace 2 años
Respuesta destacada
Ordenar por:Más antigua
Comentarios (7)
Sara Hubbert
hace 2 añosAnca Rotaru Design Studio
hace 2 añosThe Kitchen Lady UK
hace 2 añosExpression By Design
hace 2 añosLynn Cragg
hace 2 añoslaatka
hace 2 años

Patrocinado
Volver a cargar la página para no volver a ver este anuncio en concreto











Sue K