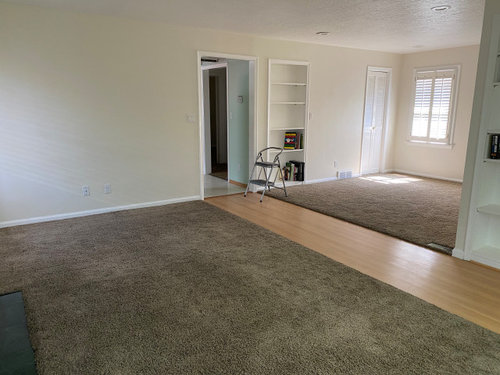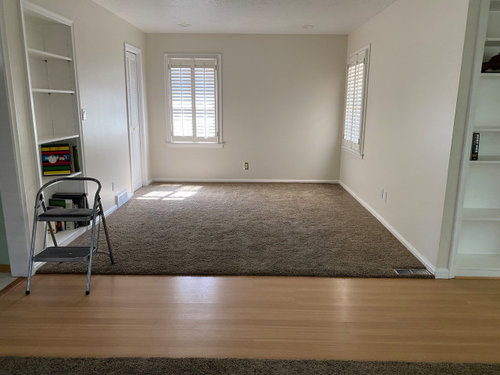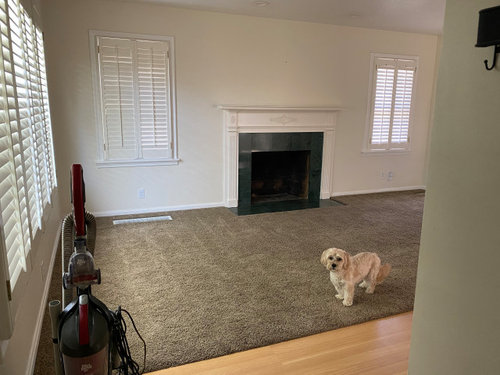Awkward living room/den area combo - help with colors and layout?
Hi there!
I'm moving into a new rental house this weekend, which means I can't touch the floors unfortunately - however I can paint whatever I'd like. :) The main living area opens into a side den area. I am thinking I want place our lounge area - couch seating, tv etc - in the den space and have the fireplace side open as more of a desk/mini seating area. The kitchen area that is beyond the doorway is going to be a neutral off-white with the dining area (which is visible from the den side) using an olive green shade (picking up samples from Benjamin later today). I love the traditional eclectic style and yellows, golds, greens, sages - I was thinking maybe going Benjamin Moore simply sage in this area? Would that clash with a darker green in the dining room?
Anyone have any recommendations for colors or a different layout option that would maximize this weird space while drawing attention to those beautiful plantation shutters and remediating the awkward split flooring issue? Perhaps lots of rugs? Help, I'm a teacher and while I typically have no problem making decisions, my brain is fried after a year of pandemic teaching!




Volver a cargar la página para no volver a ver este anuncio en concreto
BeverlyFLADeziner
LB Interiors
Jennifer K
acm
Betty Wasserman Art & Interiors