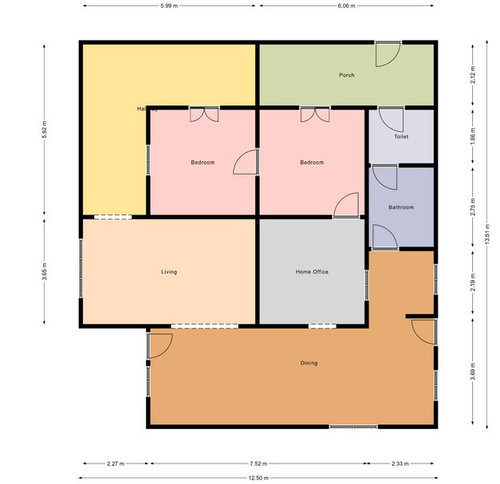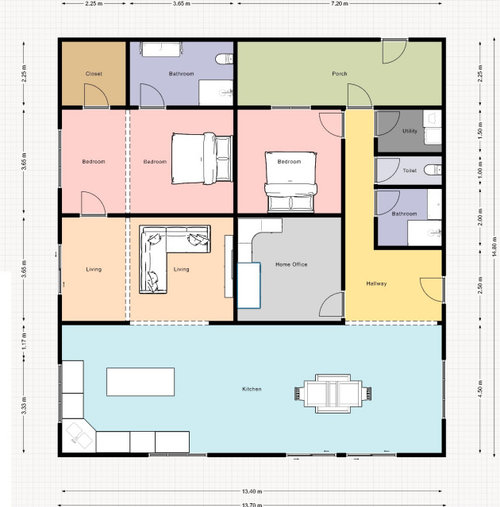Old Farm Cottage Renovation - Floorplan ideas
G'day all,
I'm in need of some help with the renovation of a workers cottage on a farm. The aim is to update it into a decent first home that could be built upon in the future.
The trouble I am having is that the original cottage has had a few extensions added previously, which are not in good condition and need to be removed. This leaves me with a central core made from the original foundations to work off and I am not sure how to best utilise the spaces.
The part of the building that is being salvaged is a square, with four 3.65m square rooms divided evenly inside with 3.5m ceilings. I have made a floorplan of the cottage in its current condition.

Basically everything that is outside of the central square will be demolished, so really there is a lot that could be done. North is the the bottom of the image. Anyone approaching the house would come from the North or Western sides.
I came up with quick floorplan that mostly uses the existing footings but would love to hear of better ways to use the Cottage core, even if it is wildly different. If you could have a look and tell me what you think I would greatly appreciate it!
The elements I wish to end up with are:
- Shared Kitchen and Dining
- Lounge
- Home Office
- Master Bed with en suite
- Spare Bedroom
- Bathroom
- Toilet
- Laundry
Thanks for any help.

Comentarios (7)
Dave H
Autor originalhace 3 añosÚltima modificación: hace 3 añosThe house frame is all timber with a corrugated iron roof. It stands on adjustable metal piers. I see what you mean with a final plan, I'll make sure to include everything. As for the kitchen I mean an open plan area, no walls between kitchen and dining.
3 Marks of Existence
hace 3 añosHi Dave,
Julie here, I am an interior Designer so let’s see if I can help you.
Great plan firstly, but just a few things to consider. Your dining area is quite large so a lot of space that could be utilised better.
I personally think a kitchen taking the length of the back wall is more powerful visually and also a large island would work better than just a corner kitchen. If you brought the kitchen forward you could also do a hidden Buttler’s pantry taking up the length of the back wall (east).
Also your study has no natural light. Maybe consider a sky light or a the wall facing North can be 3/4 high and the top of that wall can be glazing. Otherwise it will feel a bit suffocating.
You could also do a lovely walk-in large shower in Master and rework that whole space with the walk in closet
If you would like a consultation to discuss further don’t hesitate to contact me.
.Dave H agradeció a 3 Marks of ExistenceKate
hace 3 añosI know you are trying to rebuild on existing footings, but consider alternatives that may result in a better roof line, more light inside, how it fits on block etc. the last would be helped by a site plan
Dave H agradeció a KateDave H
Autor originalhace 2 añosThanks for the helpful advice. Regarding the site plan the only obstruction that needs to be taken into account is a power pole about 8m from the western side, level with the toilet. Apart from that there is open space on all sides. Plumbing and septic will be re-done. No telephone lines or other utilities in the ground. No nearby trees.
As it is on a rural property there is plenty of space to work with.
I will work on some alternative floorplans and see what I can come up with.
Melt In ACT
hace 2 añosJust my view but a bedroom without a window isn’t ideal. Even if it’s the spare room. Could you fit the bathroom, laundry etc into the current spare bedroom space and move the 2nd bedroom to an outside wall with a window?
oklouise
hace 2 añosassuming that the old cottage is built up off the ground and there's plenty of available space i'm wondering how cost effective it will be to demolish parts of the old cottage and extend when it would be much quicker and easier to build a new house to suit all your specific needs and maybe keep the core of the old cottage for other uses eg a generous home office or guest house and/or build the new rooms on a concrete slab with a link to the original 4 rooms rather than surrounding the four rooms to re-create problems with windows and access.. unless you were planning to retain most of the surrounding rooms i would not rebuild what has already proven unsuccessful...where is north in relation to any views, driveway or parking area and where will the new septic and water tanks be located, what building materials do you plan to use?

Volver a cargar la página para no volver a ver este anuncio en concreto

oklouise