UPDATED - Before and After - Kitchen and living space
Kyle
hace 3 años
última modificación:hace 7 meses
Respuesta destacada
Ordenar por:Más antigua
Comentarios (11)
Patricia Colwell Consulting
hace 3 añosÚltima modificación: hace 3 añosKyle agradeció a Patricia Colwell Consultingbluemarble
hace 3 añosherbflavor
hace 3 añosÚltima modificación: hace 3 años3z3z3
hace 3 añosKyle
hace 7 mesesOTM Designs & Remodeling Inc.
hace 7 mesesKyle
hace 7 meses

Patrocinado
Volver a cargar la página para no volver a ver este anuncio en concreto


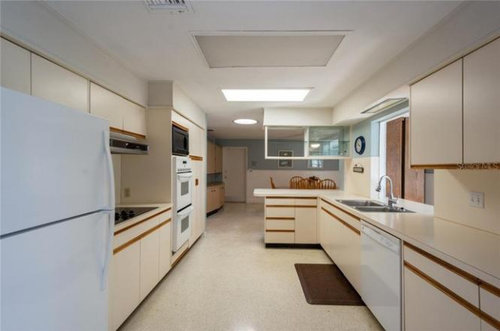
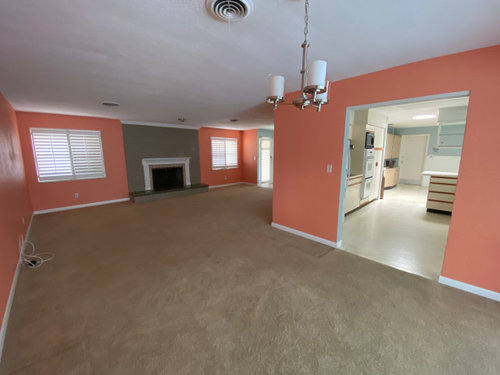


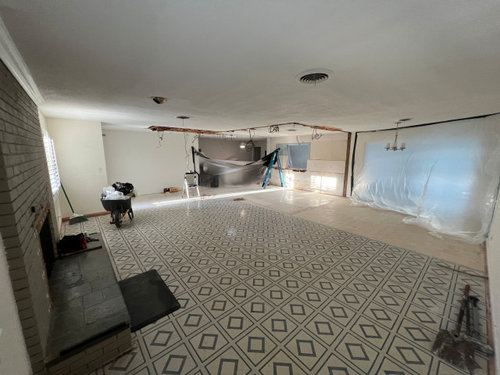
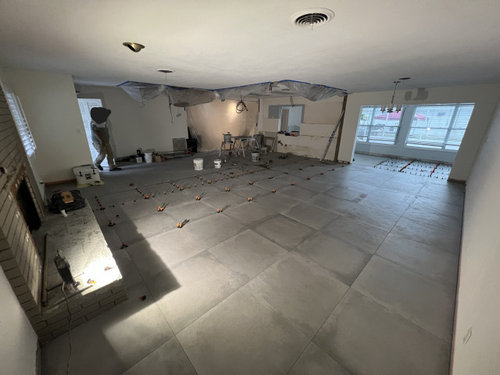
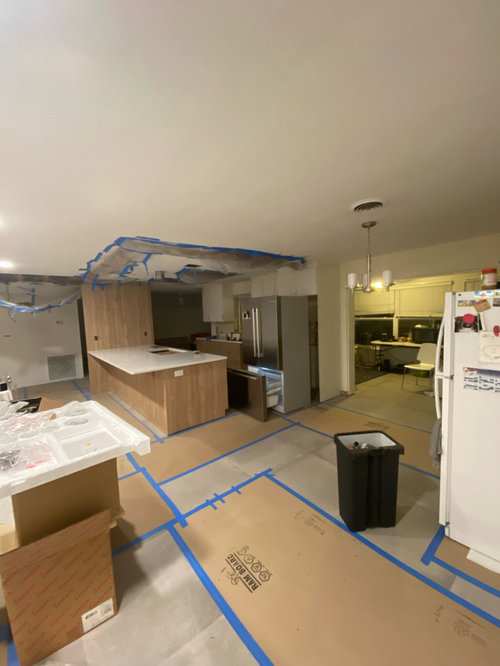
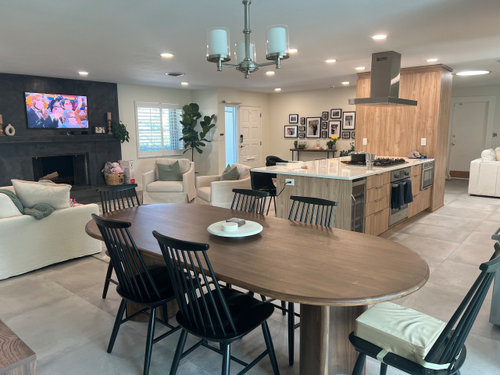


Buehl