Help with extension/facelift to 1950s house (UK)
We're looking to build a two story extension to the front of our house. Mainly to provide room for another flight of stairs (for loft), but also to provide shelter for the front door and make the front of the house look better. I'm really struggling to come up with a solution that looks decent and doesn't completely jar with the style of the house.
Please help me!
Update: I have added some additional pictures showing the current floor plans, space in loft and our drawings of how it might look. The footprint of the front of the house might not be brought forward, but we're hoping that adding the first floor will provide room for stairs up to the loft, improve the aesthetic and provide shelter for the front door. We just can't come up with a solution that works well with the overall style of the house, plus we're now concerned that there may be an issue with head clearance for the stairs...
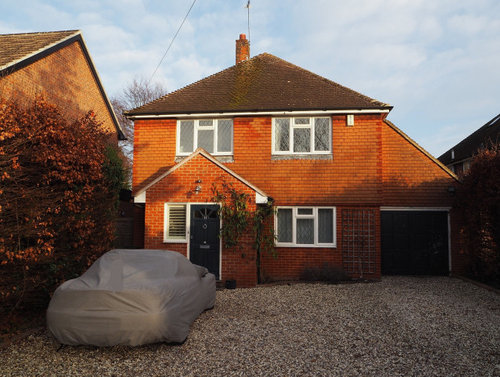
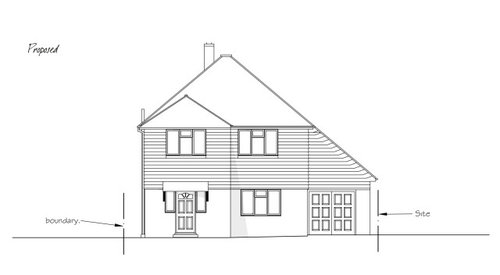

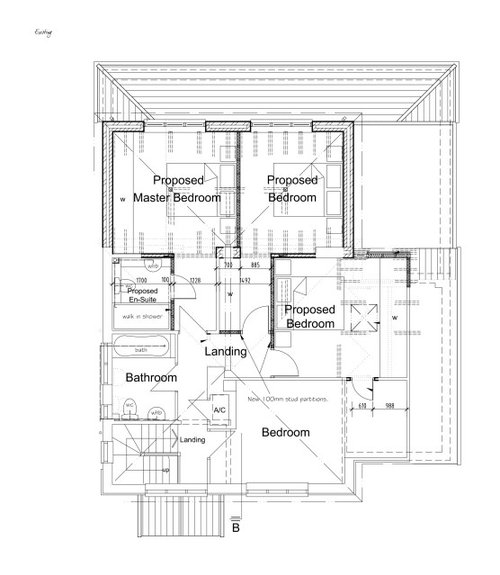

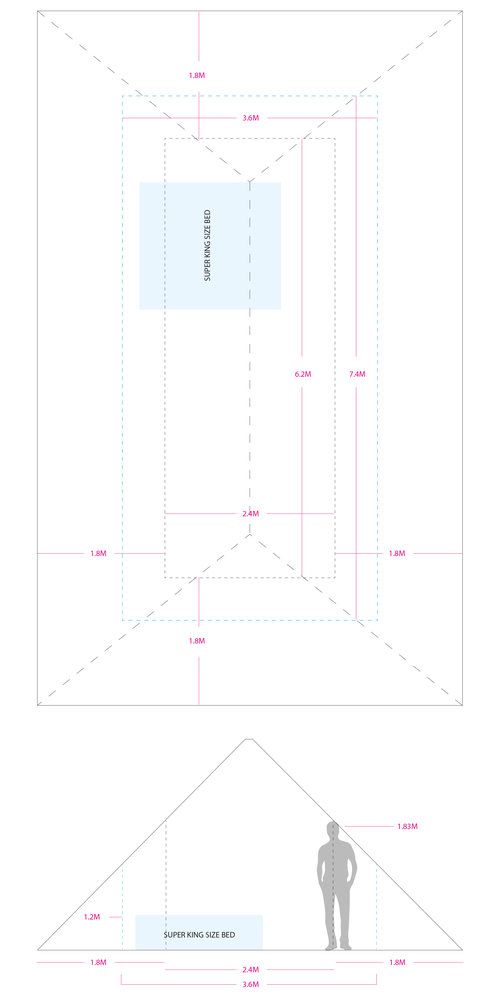

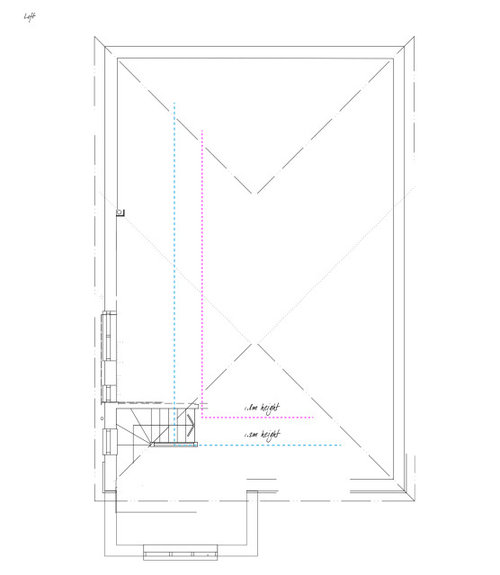
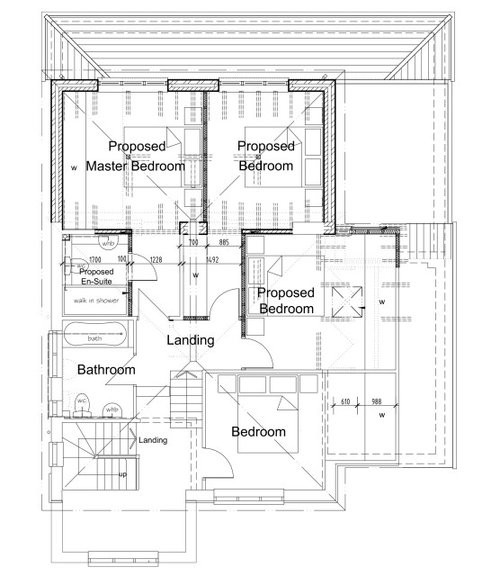
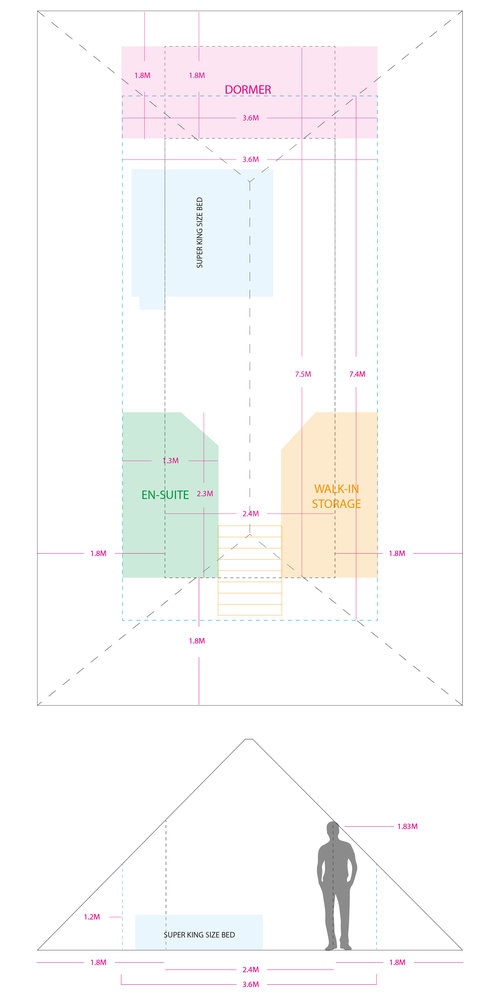
Comentarios (30)
keiblem
hace 3 añosI agree I am not answering your question but may I ask if you have considered building the two story extension to the side of the house where the garage is now?
keiblem
hace 3 añosTilliekw: which leads me to the question, ‘do you have a floor plan?’ If you upload a floor plan then perhaps you will get some more input. The more information you provide the better.
tilliekw agradeció a keiblemDuncan Green
hace 3 añosÚltima modificación: hace 3 añosHi Tilliekw. Try a cat slide roof to the front of the house (possibly shallower pitch) with a wrap around to the garage, Extend the roof over the front entrance, to look like a canopy with columns, The cat slide roof could probably have a couple of pitched dormers (not too big), but not box dormers as would like a mess. This would probably be your best chance, as the eaves have not been raised and the front of the building has been brought forward but at a low level and no further forward than the neighbouring front elevation, ideally just behind. The planners may not like it, but it is less imposing than a large façade being brought forward. Make it look deliberately like a chalet, then it will be unique and beautiful, but no first floor balcony. Getting front extensions is a nightmare (and odds are not in your favour, unless there is precedent already in the street, in which case you will have a stronger argument and justification), so whatever you go with be prepared for a fight and to compromise. Design in sacrificial components so you can argue you have made concessions, to illustrate that you have taken planners comments on board and expect to have to go to appeal. Internally cant comment, don't have layout of building, but you will need to alter the internals to get to the loft storey. Looks like the house the right is further set back than yours. So as previously mentioned establishing the front building line is crucial and then to form a strategy. Is there any previous planning history on the property and within the street near to the property? This information would be beneficial. Duncan Green.
tilliekw agradeció a Duncan GreenUsuario de Houzz-290967725
hace 3 añosHi. Not sure what style you are wanting to go for. And I couldnt not find any images in a hurry with a brick gable extension like I was looking for. But you could go with something like this in your desired finish.
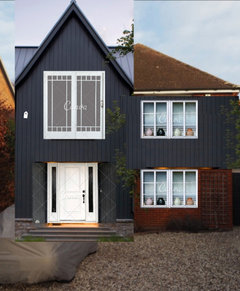 tilliekw agradeció a Usuario de Houzz-290967725
tilliekw agradeció a Usuario de Houzz-290967725tilliekw
Autor originalhace 3 añosthanks @David Rudge Associates - I have added plans and some drawings. Most houses on our road have been extended and several have been brought forward so we're hopeful that there won't be an issue - we probably won't bring it forward a great deal, if at all.
tilliekw
Autor originalhace 3 añosThanks @Duncan Green There are a lot of extensions on our road and several have been brought forward so hopefully not an issue. We're mainly looking at adding a first floor, rather than enlarging the footprint at the front.
Do you think the catslide roof would provide the head height that we would need for the stairs?
tilliekw
Autor originalhace 3 años@Usuario de Houzz-290967725 - that's similar to our thoughts (I've attached some drawings) but we're struggling with the style - ideally we wouldn't change the whole look of the house but would like something in keepings (but better!)
keiblem
hace 3 añosThank you for the plans and elevations. It does make it easier to visualise. I have a couple of questions. How many bedroom do you currently have? What do you plan for that small room off one of the bedrooms? Are you planning to have an en-suite in the loft? Do you have existing plan views! Have you considered swapping the utility and toilet with the family room? A window would make the family room much more pleasant.
I can understand your concern about the houses external appearance which is no bad thing because so many extensions are badly conceived. On that topic I like the proposed tile frontage but do wonder if it would look equally good as it is without the additional expense. Are you planning to keep the leaded lights? I do think these date the house and would look better without. If the window frames are sound then it should simply be a matter of changing the double glazed units. I am not in favour of the option with the brick arch around the front door. I believe it would date the house. The other option is virtually the same as the existing save for another window on the other side. I consider it would look better to go for full length windows either side of the door. I would definitely change the existing door! I like the garage door.
If you say you are building up rather than increasing the footprint and other houses have set a precedent then I think your chances of success are good but in the planning world I have learnt that nothing is a given. Have you considered asking for a pre planning meeting before you submit a full planning application to put your proposal before them and find out their views. This may save time and money in the long term.
tilliekw
Autor originalhace 3 añosÚltima modificación: hace 3 añosThese are all very good points, I've tried to respond to them below:
- We currently have four bedrooms (one en-suite)
- There is a no small room off one of the bedrooms, think the plans might be a little confusing
- The ground floor is open plan, so the family room looks out to the garden
- Perhaps tile hung isn't necessary on the front, matching bricks would probably work - good idea
- We were going to replace the glazing, we're hoping it's a simple panel swap
- The porch/arch is the biggest issue to resolve on the exterior plans
- Looking at other extensions down the road we stand a very good chance. Our plan (excuse the pun) would be pre-planning consent on sketches then fully planning if it seems viable or:
do the loft under permitted then do the front as a separate project. It really depends if the front is needed to resolve the stairs issue.
Thanks again for your advice.
tilliekw
Autor originalhace 3 añosWe've been looking at lots of options these last few days, and I think the thing we're struggling with the most, is how to incorporate the extra flight of stairs. We clearly need the headroom going into the loft and the usual way to achieve this would be via a side dormer but we're not keen on the look of this from the road. Not going this route seems to severely limit our options. Whilst we really want a loft extension we don't want the stairs to feel 'plonked on', like an after thought (which I guess they are). Not simple...
keiblem
hace 3 añosI am not an expert but looking at your plans the stairs don’t look like they are plonked on as an afterthought. You have an entrance that takes you into a hall with a cloakroom, access into the living room and on into the kitchen and of course, as with many homes, stairs leading you up to the bedrooms. Perhaps I am being dense here but why do you think they are plonked on?
tilliekw
Autor originalhace 3 años@keiblem so the current stairs seem well integrated as you say but it's how we carry these up into the loft, achieving the necessary head clearance.
In our naivety we felt we could duplicate what is already there, with the inclusion of a front extension it would allow for a more spacious first floor landing.keiblem
hace 3 añosYes indeed. The penny dropped straight after sending my last email. If you sacrifice a bedroom to accommodate a separate stairwell then you would be back where you started with four bedrooms. And with five bedrooms you really need to have two bathrooms. Loft extensions come with a whole raft of planning conditions that, for very good reason, don’t allow for manoeuvre. I imagine you have already looked at extending to the rear. Have you mocked up an image of how the house would look with that side dormer?
tilliekw
Autor originalhace 3 años@keiblem I've added two more drawings to the original post. One shows the extra flight of stairs (in pink) and the second shows where they enter the loft, with measurements on head clearance.
Our house has already been through a chunky extension (10 years ago), we're really happy with the layout of the rest but would like the additional bedroom if this could be accommodated without upsetting the rest.keiblem
hace 3 añosI can fully understand why you don’t want to interfere with the existing layout.
Your proposal appears to require increasing the footprint to the front but not too dramatically. I would be relatively confident that planning would be amenable. However there is the small matter of headroom into the loft which, as you say, isn’t enough for building regs. Unless someone else can come up with a plan I think it might be down to how much you want that loft bedroom. Enough to have that side dormer?
Sorry I haven’t been of much use! Hopefully someone else will pitch in.
keiblem
hace 3 añosIt’s a long shot but could you drop the ceiling in the stairwell on the first floor?
My reasoning is that it would give you a greater distance between the floor and the roof. If viable, but still not enough, then could this be done on both levels?Duncan Green
hace 3 añosHi Sorry to wade in again. I've not read everything above, just some.
But you can get away with 1700mm head height at the centre of the top step to a single bedroom in the loft. I have done this before and the BCO accepted my proposal due to 'physical and financial restraints'. Alternatively if you want to achieve 1800 or 1900, put a rooflight above the head of the stairs and then you have additional head height. However, there is a hip rafter which will be deep running across the head of the stair! If the loft is only going to be a bedroom you can use a short step staircase like on a ship. and position it in another location on the first storey so it access the loft with better head room. Alternatively rearrange the first storey to have a staircase access the second storey in another location. Possibly the bathroom or an en-suite. Otherwise, without faffing around with the building a lot just to find extra head room to shoe horn a staircase in, You will need to alter the roof above the staircase where it is currently shown. But you have that hip rafter in the way so that needs to be taken care of to free up the roof for a dormer extension. Otherwise the suggestion above with an image of a steep gable to the front and back would allow more scope for a normal staircase to function. I would say the second floor layout needs to change to allow a staircase up to the loft with headroom at 1800. This would be the cheapest and lease disruptive option. Considering you are altering the first floor anyway. I just think the layout needs to be tweaked.
Duncan Green
hace 3 añosHi I had another look and I think two dormers would do it.
You could possibly do it with one dormer. Master bedroom looses the en-suite and becomes a staircase with Dormer above to loft bedroom. Loft layout might be possible to squeeze in an en-suite. Otherwise Bedroom opposite Master bedroom has a dormer added above the cat slide roof, this becomes a new en-suite. Then you have 5 bedrooms 1 en-suite and 1 bathroom. Might even be able to achieve 2 en-suites if the loft could squeeze one in aswell. I cant fully prove this works without working it out, but I have a hunch it may work. The other concern I have, what is your roof construction? If its a cut roof then this would be possible, if its trusses then forget it, your be better off with a new roof with dormers, either attic trusses or a cut roof with probably some steel beams and posts. There is a telescopic metal beam option for converting trussed rafter roofs, but I have only ever investigated this route for gabled properties that have steeper and taller roofs. On a fully hipped roof I don't know how this would work out. Either way you will need a structural engineer, so factor that in.
Duncan Green
hace 3 añosÚltima modificación: hace 3 añosHi not to pick holes, but I have looked at your elevations regarding the roof and they don't match the photograph. Are the loft plans for head height and roof pitch reliable? Because it will be critical to knowing how much space you actually have. If the roof pitch is shallower than shown, which is what I suspect (on the elevations at least), you may have less head room than you realise. Not to rubbish anyone's work, but if the building was never surveyed very accurately or the roof was never part of the planned works, then don't expect it to be reliable information, I know of many dirty tricks in the industry, where I have be lumbered with correcting other peoples work, because they don't spend the time to get things correct, and its infuriating. The questions I have asked are worth investigating, because they will have a bearing on your overall outcome and cost of works. I have spent a lot of years adapting buildings, so this is why I am asking these questions, to save you some headaches and expensive surprises.
Duncan Green
hace 3 añosHi. The other no brainer option here. Is to convert your garage into a 5th bedroom that would be the cheapest option. and if you absolutely have to have the a garage then build one in front of your current garage. either a car port like a nice oak one, or an actual garage. This would be a lot easier with the planners and probably cheaper and less disruptive with the interior. Could have a side door into the garage and the bedroom as well, could double up as a granny annex for the future, which would be more palatable to the planners. Food for thought.
tilliekw
Autor originalhace 3 años@Duncan Green so many good ideas and we're leaning towards one of your suggestions.
We were speaking to a guy today who suggested moving the megaflow from the airing cupboard to the loft, then taking a sliver from the front bedroom and run the stair up from there to the middle of the loft.
It's a good idea as our tank is faulty and needs replacing anyway. We were also planning on removing the chimney in the loft so if we take this out of the first floor it would give us the necessary room and would bring the stairs up in a good location.
The front bedroom is quite large so can cope with losing a bit, it also means the loft can be done under permitted development which speeds things up and saves funds.
This strategy would mean the front extension could be treated separately and wouldn't need to incorporate additional stairs. The front extension could then focus on aesthetics and giving up a lovely open landing with window seat.
What do you think?Duncan Green
hace 3 añosAssumed the chimney was being retained, but if its not then removing it certainly frees up a lot more possibilities and the head of the new stair will be in the ideal position to make best use of the loft space..... The garage could become bedroom 6 ;-D all the best.
tilliekw
Autor originalhace 3 años@Duncan Green Lols, the garage is staying as a garage! I've added a couple more plans to the original post (floor plan and loft). Could certainly work and would really open up the landing.

Volver a cargar la página para no volver a ver este anuncio en concreto



David Rudge Associates