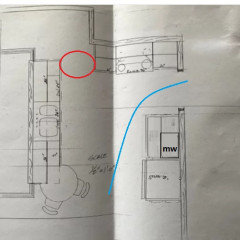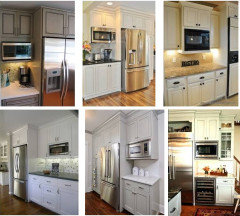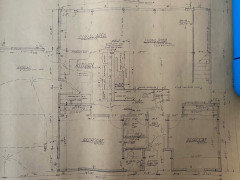Kitchen Layout - HELP
candacekimmet
hace 3 años
Respuesta destacada
Ordenar por:Más antigua
Comentarios (14)
Madden, Slick & Bontempo, Inc
hace 3 añoscandacekimmet
hace 3 añosConversaciones relacionadas
symmetrical focal point
(1) comentariosHi, Provenca The current trend is to install all the high kitchen cabinets on one side, without respecting mirror symmetry. I hope I've helped to answer your question. Visit us at Facebook :-) Gabriela Rojman | puzzle arquitectura...Ver másNeed help on new coverings for chairs and banquet seating .
(1) comentariosHello Janice. I understand you already own the furniture and you wish to reupholster them or dress them, is it correct? Could you send us a picture of your space, so we can give more accurate ideas? Thanks :)...Ver másHOW TO COVER A KITCHEN DUCT VENT
(2) comentariosHola SARAH: I've never seen those kind of vents. It's not that they look bad. They are simply strangers, but as CECILIA tells you, they will be valid in an industrial concept, as the photo joint shown. It's not a romantic atmosphere, nor for art lovers. It's just a little ugly....Ver másThe integration of elements complement each other
(1) comentariosIn this dissertation, we are warned that to renovate a house, so that everyone sarisfecho sits down, it is enough to make some partial feforms and maintain everything that contributes to the personality of the home. If we make such a total change, affecting everything previously existing, it is clear that our home, we cannot feel it easily like ours....Ver máschicagoans
hace 3 añoscandacekimmet
hace 3 añospilotgirlie
hace 3 añosiCabinetrydirect.com
hace 3 añosmama goose_gw zn6OH
hace 3 años3onthetree
hace 3 añosÚltima modificación: hace 3 añosbijouxjubee
hace 3 añoscandacekimmet
hace 3 añoscandacekimmet
hace 2 añosMadden, Slick & Bontempo, Inc
hace 2 añosDebbi Washburn
hace 2 años

Patrocinado
Volver a cargar la página para no volver a ver este anuncio en concreto












candacekimmetAutor original