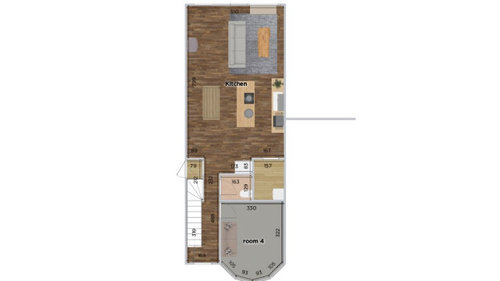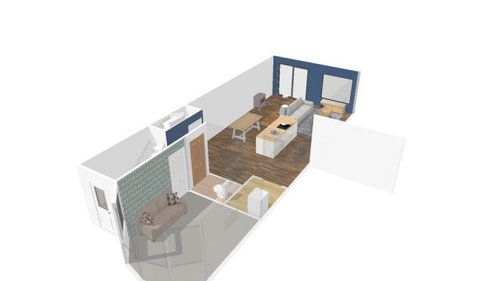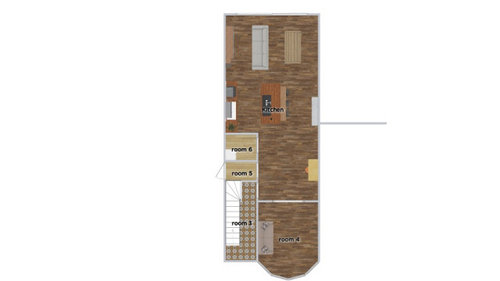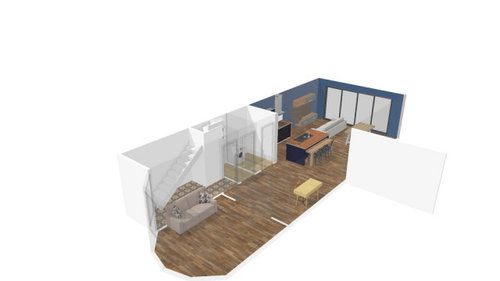1930s semi kitchen extension
Ben
hace 3 años
Respuesta destacada
Ordenar por:Más antigua
Comentarios (13)
Ellie
hace 3 añosBen
hace 3 añoskeiblem
hace 3 añosAPT Renovation Limited
hace 3 añosUser
hace 3 añosCWD
hace 3 añoshedgehog99
hace 3 añosNest Estimating Ltd
hace 3 añosBen
hace 3 añoskeiblem
hace 3 añosBen
hace 3 añoskeiblem
hace 3 años

Patrocinado
Volver a cargar la página para no volver a ver este anuncio en concreto







sunshineband34