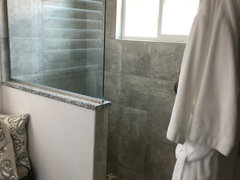Master bath layout help
we are converting one bathroom & closet into 2 bathrooms. I’m not liking the current drawn layout for the master. What other options do we have for layout? There is now wall space for towel bar other than next to the toilet, which is a big NOPE. Also not loving the shower design. The window is new and will preferably be on the wall
as drawn but could be moved. Any one have a better suggested layout? Double sink vanity is a must and we could go down in size as they come as small as 48.

Comentarios (8)
alwayscold
Autor originalhace 3 añosI like the idea of the privacy for the toilet since we won’t have space for it to be in its own room. Can you see this in this layout in any way? I’d like to not have a shower door.

Ying Wang
hace 3 añosHi alwayscold, I don't understand your question. You can definitely hide the toilet if you do a pony wall like in my master bath (see the photo I posted in my last comment), but a shower door is needed to prevent water from getting out since the shower space is not very deep.
alwayscold
Autor originalhace 3 añosYing, sorry for the confusion. The picture I shared is a bathroom in our other house. We don’t have a door and the water stays in. I‘d like to have that same style and then have the toilet on the other side of the pony wall. I’ll do some measuring and then draw up and share. On the go at the moment.
alwayscold
Autor originalhace 3 añosN Dobos, I think it took 4 looks and a nights sleep to see what you drew. I didnt know what the scribble was that is the toilet placement. Sorry! My concern with that placement of the toilet is it will be in the main line of sight when laying in bed.
N Dobos Architecture
hace 3 años@alwayscold, My abilities to draw on my phone with my finger are pretty limited :) I think, if you did a swinging door with hinges on the left, you'll see the vanity first and the toilet will be almost behind the door. I don't know if there is enough room, maybe you can move the toilet on the opposite wall from where I drew it and really put it behind the door.
alwayscold
Autor originalhace 3 añosYing, I have to admit I didn’t “see” your drawing as you drew it which is why you were confused by my first reply. I really do not have a knack for this stuff! That is the layout we are going for, but not closing off the toilet as a room. Thanks again for your and N Dobos’s help. I’ll be posting the laundry/powder room next and should I get replies will put on stronger reading glasses (new to me)!

Volver a cargar la página para no volver a ver este anuncio en concreto

Ying Wang