Open floor plan - where to store stuff?
We are remodeling and removing some walls. I love the open concept design that we are working on. The kitchen is at one end, dining room in the middle, and great room at the other end with no walls separating the spaces. But I am struggling with where to store all the dining room "stuff". We currently have a sideboard with a hutch on top and a small under-the-stairs closet where I keep holiday sized serving dishes, grandma's silverware, tablecloths, wine glasses, etc. The new design doesn't have a wall where I can place the sideboard. because the foyer is on one side of the dining room, and there is a fabulous view out the back. My current sideboard doesn't have an attractive backside, LOL. But I have an idea that I could find one that would be like an island between the dining area and great room. Has anyone done this? I'm not finding pictures that show how it would look. Thanks!
Comentarios (22)
acm
hace 3 añosAgree. Maybe you can insert some hanging storage onto the walls you do have -- living room on DR side, etc. What's in the under the stairs space now?
klhansen4
Autor originalhace 3 añosThat set of stairs (next to dining room) are being removed. The second floor had a bedroom in the converted attic space and we are removing it to gain ceiling height.
Patricia Colwell Consulting
hace 3 añosI would need to see the space . Have a to scale floor plan. This is working in the dark. BTW a high ceiling in a large open space is an issue it affects sound, heating and cooling $$$ and IMO a complete waste of money to have done that extra bedroom would be a much better use of space.
K R
hace 3 añosIn the newer style open concept homes I’m seeing they are putting in built in buffets, usually to match the kitchen cabinets and counters. It divides the space and gives you storage. Also a place to put food etc for parties. Example...
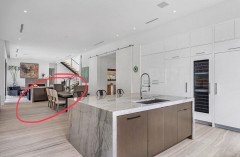
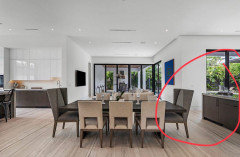
julieste
hace 3 añosAre you really certain you want to remove all of those walls? Just asking... I've been reading that the pandemic has really made people appreciate the idea of having some separate spaces rather than having everything wide open. I know this isn't the question you asked.
I am a big fan of architect Sarah Susanka's book Not so Big Remodeling; in it she discusses how to best use spaces to achieve coherence in living.klhansen4
Autor originalhace 3 añosThanks for all the helpful comments! @K R, the built-in buffet is a great idea! I have seen pics before but couldn't find any when I went searching. @Maureen, i love the cabinet idea. I was also thinking of seeing if a corner pantry makes sense. I think i have space for it. @Patricia Colwell Consulting, normally I would agree with you about the value of the bedroom But this attic bedroom was added by a previous owner and it is a terrible bedroom; no headroom b/c of the sloping ceilings, 1/2 height stubby closets are under the eaves, and no bathroom up there. @julieste, we spent a lot of time considering different options. There are still plenty of separate spaces. This house was added onto a couple of times, so the oldest part of the house has lots of smaller rooms that are now out of scale with the rest of the house. Removing some walls and making the floor plan more open for the core of the house makes the most sense for us.
latifolia
hace 3 añosSo many people advocate open plan and no upper kitchen cabinets. Maybe they have no "stuff".
I have two anti-tarnish silver organizers in one of my large kitchen drawers, my tablecloths are on hangers in an upstairs closet, many of my linen napkins are in a dresser. I have one large pantry cabinet and several kitchen cabinets full of china.
In designing your kitchen, plan to accommodate as much as possible there. Get two or three pantry cabinets with pullout shelves. They are very flexible: food, small appliances, silver, china, glassware, napkins. Old houses had drawers (not deep) for tablecloths. They can be stacked but removing one at the bottom of a large pile is a challenge.anj_p
hace 3 añosI have that same layout and hate it. Looked good when we walked through the house before we bought though. Just designed a custom home and put walls in.
See if you can add cabinets to the back side of your island if you have one. The only problem with the built in buffet is that you're kind of stuck with furniture placement. It will look like a pony wall if you don't put a couch up against it. you can achieve the same look with a sideboard. just get one with a nice back.klhansen4
Autor originalhace 3 años@latifolia, good advice! thanks. :)
@anj_p, what did you hate about it? Limited storage? Or how it felt to live in an open floor plan? I appreciate the honest feedback because I want to carefully consider all my options.
Our previous home was more open than this house and I really liked it. But it also had good storage, and the sight-lines from room to room were more limited than what we will get if we make this house more open.
The plain we are working on would be very similar to this houzz photo - one long open area with kitchen at one end, dining in the middle, and living area at the other end. Like this photo, our home is long and more-narrow (one room deep) so there will be windows along both the "long" sides.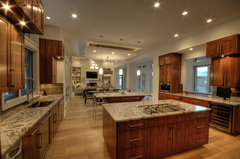 Cortona Kitchen · Más información
Cortona Kitchen · Más informaciónjulieste
hace 3 añosI'm sorry but your example photo reminds me of a bowling alley.
If you want open space, could you at least put some sort of delineation between the rooms. Framing each with maybe a three foot entryway type wall to indicate which spaces are which.tcufrog
hace 3 añosphotos and a floorplan would help. My home is open concept but there are walls with built-ins and walls where we can put storage furniture. For example, in our breakfast nook, I have a Ballard pantry that stores a ton of stuff including dog food (the dog bowls are next to it), small appliances such as my Kitchenaid and food processer, coffee cups, serving platters, and table linens. Our great room area (living room, kitchen, and breakfast nook) has a walk-in pantry, a built-in desk with lots of drawers and displays cabinets above where I store vases, serving pieces, and cookbooks and a built-in media center where we store media electronics, DVDs, our home server, cables, batteries, etc.
latifolia
hace 3 añosFriends of ours recently built a home with that layout. It's perfect, because they have a lovely river view from the whole space. However, she has a large pantry and utility room behind the kitchen.
Norwood Architects
hace 3 añosThat certainly can be a problem. I would suggest making use of as much furniture as possible - whether built-in or free standing. If you have any chests, dressers, credenzas, etc. utilize those as much as possible.
Patricia Colwell Consulting
hace 3 añosÚltima modificación: hace 3 añosI do not loke kitchens open to LR DRs yes. As for storage in lofts the easy way is to make one wall a wall of storage and design that to be a wall you have with no windows I have done it homes where the kitchen dr run together and the wall where the pullout pantries and fridge are is also the wall where all the storage is and it can be a solid wall of storage or it can be lower cabinets all along and no upppers in the DR to allow some art work.Then in the LR a wall where the fireplace might go you do a wall of Besta type storage TV FP and some display if you want it. IMO adding storage is not that complicated if you have a good designer working with you. BTW aTV above a FP, unless the FP is a low linear one , is always the worst place .You do not really mention your style so these are just examples of TV placement. BTW I think these very open floor plans are best when your style is very contemporary and things like sound control become huge issues
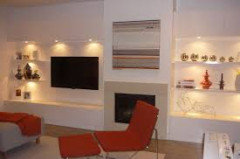
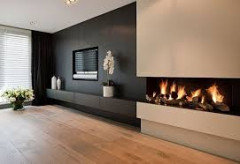
anj_p
hace 3 añosÚltima modificación: hace 3 años@klhansen4 I hate the layout because it's all one big open room and there's absolutely nothing blocking sight or noise. We don't have a lot of stuff, so storage needs aren't really an issue for us. But with our layout, there's nowhere to go for privacy (maybe you have a den or 2nd living space, which would alleviate some of that. We don't). Watching TV in the living room means no music in the kitchen. Turning on the fan in the kitchen means the TV volume gets cranked up. Talking on the phone means someone goes upstairs or downstairs. And eating dinner in the "dining room", if you can even call it that, feels like you're eating in the living room. I imagine once our LO is old enough to have homework, it will be challenging to find a space for that as well. So, yeah, I won't be buying a house with an open floorplan like this again if I can help it. I'd prefer walls, but homes with walls are getting harder and harder to find, and walls are nearly impossible to add to homes designed without them since those homes share space between rooms and usually don't have space for them.
But I also know I'm in the minority on this (although I'm pretty convinced the people who love my house haven't lived in anything similar - or at least haven't lived in anything similar with more than one other person). Obviously do what you think you will love. Since you have walls now, if you decide you don't like it you will have the space to put them back in.
klhansen4
Autor originalhace 3 años@anj_p, thanks for sharing your experience. You have me circling back and re-considering some things. Our home does have a rec room and a sun room that are more private so I think the open floor plan will still work for us. But I'm re-thinking the plan to make sure before we move forward.
Bill Fry Construction - Wm. H. Fry Const. Co.
hace 3 añosTry a deep island with access on all sides. Not sure of your floor plan, perhaps you could put a console cabinet behind a sofa. Larger rooms can be noisier. Having stuff inside of cabinets in a large room can also cut down on noise.
julieste
hace 3 añosAs I stated above, "I am a big fan of architect Sarah Susanka's book Not so Big Remodeling; in it she discusses how to best use spaces to achieve coherence in living." One of the things she most emphasizes is what she calls a space of your own--in other words, a place you can go to achieve separation from the rest of the family.
And, here is what she says about planning to open up space: "When opening up the main living level of a floor plan, it is important to give each activity area its own identity while simultaneously making it an integrated part of the whole. There are various ways to do this; in each case, the objective is to define the activity area and to create a sense of shelter around it." She then goes on to give examples of different ways to achieve this. Just looking at the photos in the book, you might also come up with some ideas as to how to plan storage.
Buy the book; it's well worth it.

Volver a cargar la página para no volver a ver este anuncio en concreto
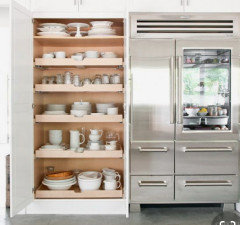
User