Interior design/layout advice for 1bd/1bth bachelor pad
Lance Patrick
hace 3 años
Respuesta destacada
Ordenar por:Más antigua
Comentarios (25)
Mae Day Organizing and Interior Design
hace 3 añosLance Patrick
hace 3 añoskazzh
hace 3 añoskazzh
hace 3 añosAllison0704
hace 3 añosMae Day Organizing and Interior Design
hace 3 añosLance Patrick
hace 3 añosMae Day Organizing and Interior Design
hace 3 añosLance Patrick
hace 3 añosMae Day Organizing and Interior Design
hace 3 añosMae Day Organizing and Interior Design
hace 3 añosMae Day Organizing and Interior Design
hace 3 añosLance Patrick
hace 3 añosMae Day Organizing and Interior Design
hace 3 añosMae Day Organizing and Interior Design
hace 3 añosMae Day Organizing and Interior Design
hace 3 añosMae Day Organizing and Interior Design
hace 3 añosMae Day Organizing and Interior Design
hace 3 añosÚltima modificación: hace 3 añosLance Patrick
hace 3 añosalways1stepbehind
hace 3 añosABtelier Design
hace 3 añosMae Day Organizing and Interior Design
hace 3 añosÚltima modificación: hace 3 añosMae Day Organizing and Interior Design
hace 3 añosMae Day Organizing and Interior Design
hace 3 años

Patrocinado
Volver a cargar la página para no volver a ver este anuncio en concreto

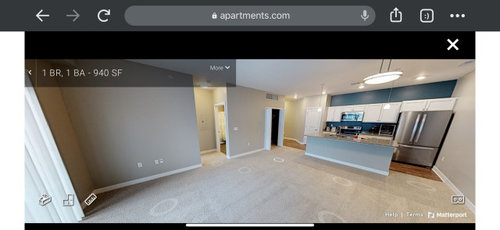

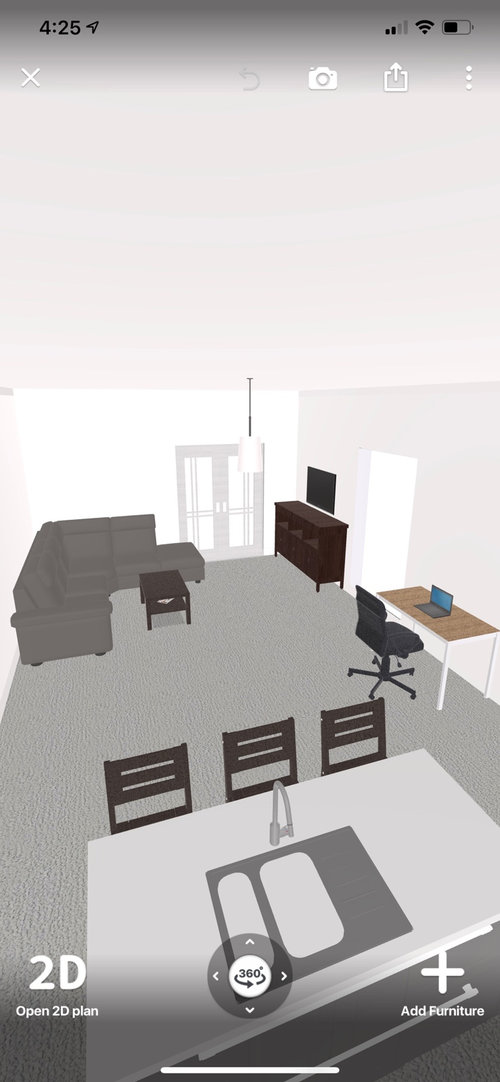

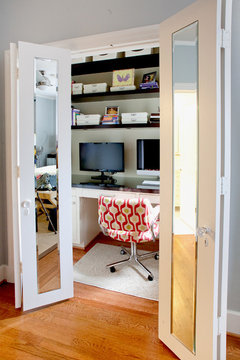
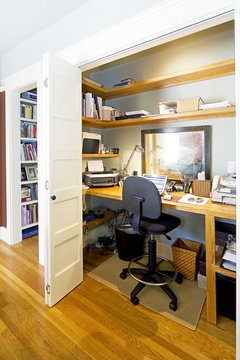
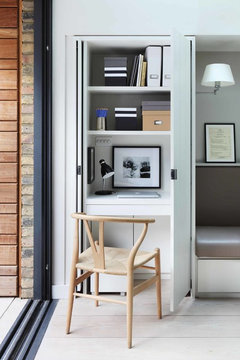










Mae Day Organizing and Interior Design