Please critique my kitchen choices!
This is just a start. I’ve picked my slab but will wait on the paint colors and tile once the countertops are installed. Sink & faucet (polished nickel) are a definite. I have a small bar area that will have the decorative cabinet doors with antique glass. All of the cabinets & walls will be painted a warm white (possibly white dove) except the bar area cabinets will be a warm grey (possibly Revere Pewter). I have yet to find a chandelier but I’m thinking I want it in brass/gold. Appliances are all stainless. My floors are hardwood with a walnut stain.
So, I would love you get some input on the following....
Finish for cabinet hardware
Brass chandelier to go over a rectangular wood table and coordinate with Visual Comfort sconce (pictured) that will go over the sink
Wood stained durable rectangular table that seats 6. I hate to go too rustic but like a farm style.
Dining chairs
I like handmade subway tile (again, I will match the color when the countertops are in). What size and pattern should I aim for?
Any other thoughts?


Comentarios (80)
mlee1976
Autor originalhace 3 añosOpps! I’m adding that. I forgot to say that. Also the door/drawer situation will change when we add the deeper apron style sink. Right now, I just need help figuring out the light/tile situation. This is the style replacement window I ordered (can’t be changed)


mlee1976
Autor originalhace 3 añosFaucet I’m considering. I do know I just want one handle and then a button for the disposal.
mlee1976
Autor originalhace 3 añosSink- Kohler Whitehaven in Sea Salt. I realize that not everyone likes this style of sink but I really want one so it needs to be apart of the design.

mlee1976
Autor originalhace 3 añosContractor suggested making the cabinets meet but I don’t want to do that. I’ve seen some pictures where the tile went up to the ceiling and it looked good but I thinking is tight between the window frame and the cabinet (again, window already ordered).
mlee1976
Autor originalhace 3 añosThis is a picture that shows how/why the wall comes out above the cabinets.

megs1030
hace 3 añosÚltima modificación: hace 3 añosHow does the sink area correlate to the island? Do you have an island? Can you post a picture of your whole space?
ETA: Of the sconces, I prefer the articulating ones. Not the milky glass rounds or the ones that direct light at an angle. SInce it's your sink, you'll want light that projects down at the area so you can see. I'd like to see your whole kitchen to see if you even need a sconce there or if recessed will do.mlee1976
Autor originalhace 3 añosLots to beg done here but I’m keeping the same footprint. Changing doors, appliances and fixtures.
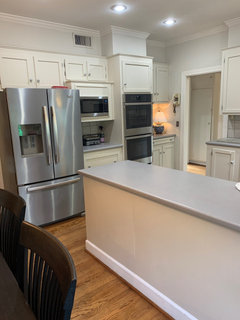
megs1030
hace 3 añosThanks for sharing! Great space!
So, I still vote for the articulating sconces so you can direct the light where you need to once they're installed. But I'm not sure they're even the correct type of light? I'm no electrician, and I'm sure the design / lighting gurus will chime in, but I think recessed will be best here? Can he install a recessed light where the current pendant is? Or are you set on a fixture of some sort?mlee1976
Autor originalhace 3 añosThat’s a good idea too. I can ask him. I just thought it could be a good opportunity to bring in an extra metal into the mix.
megs1030
hace 3 añosEh, you're installing brass hardware on your cabinets right? That doesn't mean you must install a light fixture. I would make sure your light is functional above all else.
mlee1976
Autor originalhace 3 añosI’m actually going to do polished nickel hardwear and wanted to do brass on chandelier but that’s true- they may not be a need for a light fixture there.
J D
hace 3 añosThe only space it’s open to is the dining room correct? Which you are redoing anyways ya? Could we take a look at that space too?
Design Girl
hace 3 añosYou're spending a lot of money and I fear not going to get what you want/need. Your fridge wall looks weird and not as functional as it could be. I wouldn't waste a dime trying to make the cabinets look like they go to the ceiling. Just paint the soffit the same color as the cabinets to try and make it disappear. Rather than spending a good portion of my budget on expensive lighting, and high end appliances, I'd rather see a more functional fridge wall, deep drawers, and cabinets that actually do go to the ceiling. Lighting, countertops, appliances add up to a lot of money that could be spent on new cabinets.
mlee1976
Autor originalhace 3 añosI actually will have that wall reworked in this design and new cabinetry there. I only showed it because someone asked to see the rest of the room.
J D
hace 3 añosDesign girl has a good point about the fridge wall. It would be nice if that microwave was a under cabinet pull out microwave, those regular microwaves will look dated really soon here. It would be best if the cabinets where the microwave is were floor to ceiling. Then all the cabinets to the left of that column were the same depth (which looks like even the upper cabinets would be about 2’ deep). Would look much more uniform
J D
hace 3 añosSomething much more simple would be ONLY putting in a pull-out microwave under where the regular one is now. Things would look way less weird with that small change.
mlee1976
Autor originalhace 3 añosThat’s actually pretty much what my plan is for that side of the room.
J D
hace 3 añosoh excellent mlee! What do you think design girl? well anyways, when you're home, I'd love to see your dining room.
mlee1976
Autor originalhace 3 añosHere are some pictures. I’m not quite sure what you mean by “dining room.” It’s all a work in progress. The kitchen is eat-in and you maybe referring to what I would call the “breakfast area.” This will be remodeled with new windows. The cabinets in this space are the ones which will be updated with decorative doors. The chandelier will go over a new table. I few other changes will be made to this area. I use it more like a bar- all of my winegasses & platters are housed here. Does that make sense? There will be new windows, backsplash, countertop and paint.

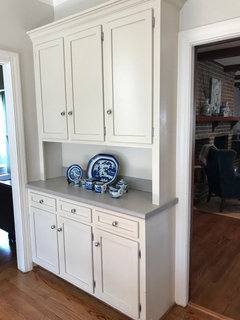
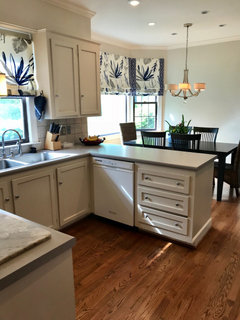
J D
hace 3 añosÚltima modificación: hace 3 añosyes I meant the dining area (or eat-in-kitchen), not the formal dining room. Sorry to confuse. These pics are helpful to understand the entire look...thank you!
mlee1976
Autor originalhace 3 añosIt’s not a terrible space. It’s just not exactly what I want decor wise and I’m ready for a change. I should add that we are doing a pretty major renovation to the whole house. So my funds are spread throughout. I want to make smart, functional decisions in this kitchen. It’s an older home with good bones- just not as modern of a floor plan as the McMansions but today. For awhile I explored the taking out walls, adding a huge island, etc. but it was going to be extremely costly and I don’t think it would fit with the rest of the house. Even with that option, the space would be quirky. I would rather just work with what I have and be satisfied with that. For me, I would rather have a smaller space with custom and unique details than a large space with cheap fixtures.
J D
hace 3 añosÚltima modificación: hace 3 añosLol I love fancy, over the top stuff too. Anyways, I saw this and thought it might be your style, especially with the little flower crystals. Whatever sconces and chandelier you choose should be similar color (should look like they are the same) so things seem cohesive and thought-out/not random

Seating Innovations
hace 3 añosLove your design choices, especially the countertops! If you're looking for some fun and unique seating options, consider installing suspended seating in your kitchen!
mlee1976
Autor originalhace 3 añosJD- really like the light fixture and it’s one I haven’t seen before.
mlee1976
Autor originalhace 3 añosIt’s called Charblox Quartzite but I really think
Its very similar to Mont Blac. It passed all the quartzite tests for hardnessmlee1976
Autor originalhace 3 añosI’m nervous to post my progress (thin skin over here and my feelings get hurt easily) but I thought WTH- it’s 2020- ha ha. I ended up changing my slab at the last minute- which changed my backsplash, etc. Its not finished (tile needs to be grouted, missing molding/trim, punch list of tweeks at the end)... but there is where I am...


mlee1976
Autor originalhace 3 añosLike I said, the tile has not been grouted except for the area around the task lamp. Here’s a better picture of that...
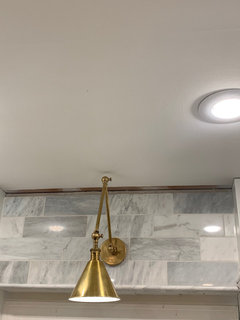
mlee1976
Autor originalhace 3 añosThe room has a builtin breakfast area side. It’s rather unfinished but I will share what’s happening.... There is a builtin on that side that will have glass doors and glass shelving. Only the bottom part is currently painted but the entire piece will be SW Iron Ore

mlee1976
Autor originalhace 3 añosI had this cypress table commissioned by Landrum Tables in Charleston, SC. It’s made from wet cypress pulled from the river near my house.

mlee1976
Autor originalhace 3 añosI purchased these natural shades for the bay window in the breakfast area. I’m planning to not do a shade over the casement window over the sink.
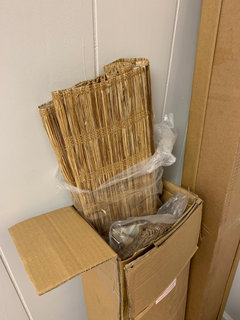
mlee1976
Autor originalhace 3 añosAfter reading lots and lots of Houzz posts, we ended up splurging on a 36” Bluestar Rangetop and Vent-a-hood insert. I absolutely love it. Best decision ever. To offset the expense, I kept my existing GE double ovens and purchased a very inexpensive LG refrigerator. I also headed the Houzz advice and bought a Bosh dishwasher (500 series) and I love this as well. My sink is a Kohler Whitehaven with a Kohler Artifacts Faucet in polished nickel. My countertops are Shadow Storm Quartzite. I know, I know... lots of people have said on Houzz have advised that Shadow Storm is actually marble. So far, we have run extensive tests on it and it has held up flawlessly. It was also in my budget. My lighting is Visual Comfort and Gabby. If I had $$$$$ to spend, I would have changed the footprint and possibly removed the wall where the refrigerator is. However, it was going to be super expensive. I have a small scullery kitchen with tons of pantry storage and an additional refrigerator so this layout for the actual kitchen was fine for our needs.
mlee1976
Autor originalhace 3 añosI’m planning to paint the walls SW White Heron and then hang a large colorful piece of art behind the table. The one decision left to be made is new chairs for the table.
mlee1976
Autor originalhace 3 añosAlso- my cabinet hard wear was also a bit of a budget saver but I do like it... it’s Top Knobs in Honey Bronze finish.
Keshet Starr
hace 3 añosI absolutely love it--i think we have similar taste, and now I'm running off to see if I can add these task sconces to my kitchen design:) Just gorgeous! How long has the process taken?
burtnyks
hace 3 añosJust one comment from my side, not sure what your timing is, but I had 2 sea salt whitehaven sinks that were not satisfactory. Not sure if they have a bad batch, but it looks nothing like the ones I have seen in store. I made a separate post last night. I was extremely disappointed and had to delay my countertop installation once already and am now opting to go with the regular white color. The 2 sinks I received had a lot of gray specking which Kohler agreed is not normal. There also seems to be a backorder on polished nickel faucet so I opted for vibrant stainless. If you are very early in the process maybe these things will be resolved by the time you order.


mlee1976
Autor originalhace 3 añosThe process has taken about 2 months. I’m sorry to hear about your sink. Mine is in and is also sea salt but it’s exactly like I expected. It looks like the sample. Wonder if they had a bad batch for you? I’m sorry that happened and definitely something some people should be aware of. Mine came from Ferguson and I think they keep them in stock so it may not be right off the line.
mlee1976
Autor originalhace 3 añosUntil you mentioned this and I looked it up, I didn’t notice that the Sea Salt finish was a different price than the white. You’re correct- it’s a $477 price difference! If I would have noticed that, I would have just ordered the white. The Sea Salt is beautiful but it’s so subtle that I really don’t think it’s worth the extra expense. Perhaps someone else will read them and not make the same mistake that I did. This is a good tip!
Kelley G
hace 3 añosGreat update, thanks for posting! How are you liking the light over your sink? I'm looking for something similar, and I like the scale of yours - would you please share its dimensions? I'm finding great choices online, but I'm having trouble envisioning how they'd look in my kitchen, and I tend to like sconces that are probably too small.
mlee1976
Autor originalhace 3 añosI do love the light over the sink. Per the suggestion of others, layered lighting is the way to go. The light is made by Visual Comfort. If you check their website, the specs will have the dimensions. I may need to adjust mine a bit- just put it up.

Volver a cargar la página para no volver a ver este anuncio en concreto


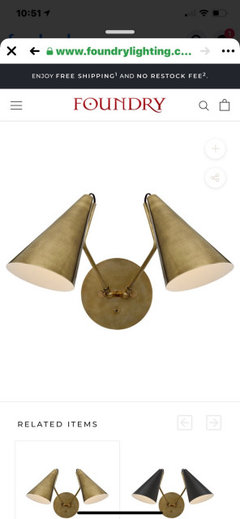


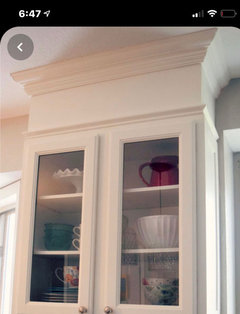




JAN MOYER