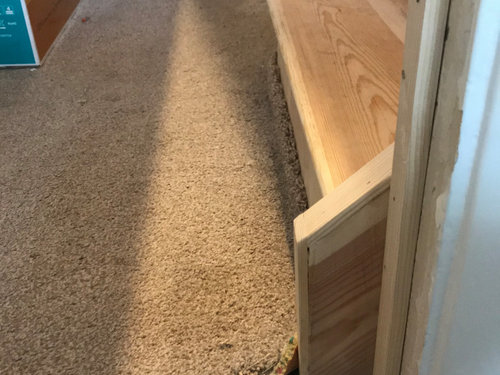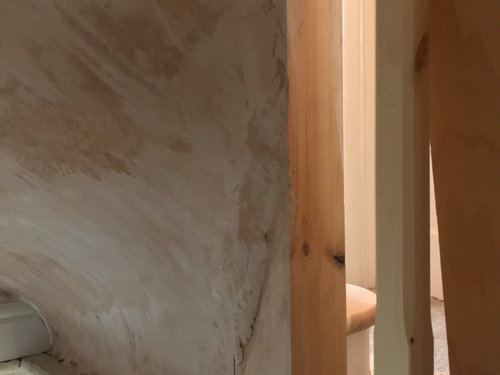Advice on recent loft conversion
Sarah
hace 4 años
última modificación:hace 4 años
Respuesta destacada
Ordenar por:Más antigua
Comentarios (12)

Patrocinado
Volver a cargar la página para no volver a ver este anuncio en concreto
We've recently had a loft conversion which involved putting in a staircase. The end result seems extremely shoddy to me, with the last step even coming out into a door frame; surely this isn't normal? The plastering around the new wooden railings also looks terrible and unfinished. I'd really appreciate people's thoughts as to whether this is acceptable or not.



Hi Sarah,
No that's not acceptable as a finished product. Either the stairs haven't been measured correctly or if they couldn't go smaller because of building regs, they should have rounded the bottom step where it meets with the door and stopped the trim at the door frame. Also I can't really tell why the trim (I think its called the "string") is so thick.
They should have plastered up to the post and not over it. Do they intend to trim it out?
I hope you don't take offence at my next comment but this just wouldn't happen if a professional carpenter and plasterer were doing the work, so at the end of the day you get what you pay for. If you are going to have major work done then its best to go to reputable builders and see examples of their previous work.
Landings are supposed to be clear of obstructions and doors are supposed to be no closer than 400mm from stairs.
That being said we only have a small photo to go on and what appears to be a doorway may now just be an opening and the stairs may not be intruding...... the building regs people at the council would be the ones to ask and they will probably need to inspect it. Be aware that without building regs you will have problems when you come to sell and if the loft conversion does not get building regs it may be worth less than you have agreed to pay your builder.
Separately I think the carpenter has finished the string off very tidily and the plastering is exactly how it should be underneath a winder..... it just needs painting.
It looks to me as the stairs were not measured correctly and therefore this is why it sticks out at the bottom. If it is made to regulation then I think the bottom tread should have been rounded on both ends, this would remove the trip hazard of the string over hanging the doorway. The plastering looks likes its curved and where it meets the rails it would appear to just needed some fine filler added and then rubbed sown smooth. The stairs as well as the rest of the conversion will need to be signed off by building control so if something is not correct then it should be flagged and put right by the contractors you are using.
Thanks everyone for your comments. It was a professional loft conversion company and was apparently signed off by building regs. still seems shoddy!
When you say ‘apparently signed off’, I take it that this is what the company told you rather than you having evidence of this yourself? If this is the case, I’d ask for evidence - you need to know for any future house sale & I’d be surprised if this was true.
It looks like a complete bodge up on measuring. When we had our stairs fitted, we had to leave at least 400mm between the bottom of the stairs and any doorways (as Jonathan has also mentioned). Your photos also appear to show that the bottom riser is a different height to the others. If this is the case, that also would not be safe.
Tamp75 my partner managed the build so I haven't seen the confirmed paperwork/evidence. It's very concerning if it affects resale!
Sorry to be brutally honest but in my opinion it would affect resale with the stairs sticking out like that, regardless of building regs. It might make potential buyers wonder what else hasn’t been done properly in the property. I’d definitely look into getting it sorted. Good luck & let us know how you get on.
Thanks kwg kwg, your steps look like they have been finished perfectly.
Hi Sarah
It looks like lazy carpentry and builders seeing what you'll let them get away with! I bet a quick chat with your builders/the company you hired and they'll neaten it all up for you like kwg's picture. It looks like the stair finishes flush with the door/architrave of the door but if not surely they can round it off or bring the architrave forward and pack in/plaster the space between.
Let us know how you get on. It's definitely worth raising these things ASAP because you end up staring at them and have them bug you for life otherwise (can you tell I speak from experience? haha)
Best of luck!
Fi

Volver a cargar la página para no volver a ver este anuncio en concreto
Houzz utiliza cookies y tecnologías similares para personalizar mi experiencia, ofrecerme contenido relevante y mejorar los productos y servicios de Houzz. Al hacer clic en 'Aceptar' confirmo que estoy de acuerdo con lo antes expuesto, como se describe con más detalle en la Política de cookies de Houzz. Puedo rechazar las cookies no esenciales haciendo clic en 'Gestionar preferencias'.


kwg kwg