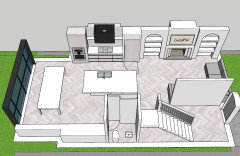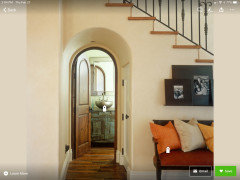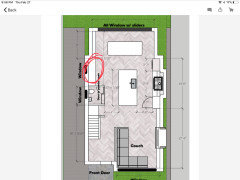Going down to the studs - would love some opinions / ideas!
Hello everyone!
Hoping I could get some advice and opinions from those that choose to share it.
We have bought a house and are doing some major renovations. The first floor will be demo'ed to the studs and we have a blank canvas to work with.
I have included a top down view of the space with a layout I was playing around with in sketchup. Nothing is set in stone and we are not 100% sold on how it appears in this drawing.
We are a family of 2, soon to be 3, and enjoy cooking and entertaining.
We are planning for the 'wall' at the back of the house to be virtually a full glass window with sliding doors on either side. The ceiling height is ~8 1/2 ft.
As far as appliances go, we were thinking 2 wall ovens (one CSO, one regular), a cooktop, a 36" column refrigerator, 30" freezer drawers and dishwasher. In the drawings I provided the ovens are in the stack closer to the back of the house.
If you need anymore information I would be happy to provide it.
Thanks in advance for all your help!

Comentarios (32)
User
hace 4 añosA 300K project like this needs professional architects and kitchen designers involved.
NT_guy
Autor originalhace 4 añosSo I take it you were not impressed with my 'back of a napkin' sketchup? haha.
We will certainly have professionals involved later, but was hoping to get some rough ideas before we really sunk our teeth in.
It's good advice though and I do appreciate it!rosie357222
hace 4 añosI think it looks great. Can’t see any windows so you might think about how light is coming into the space. Flow looks good - efficient, functional and comfortable.
Sina Sadeddin Architectural Design
hace 4 añosWhere is your pantry? In a space that size I think separate wall ovens are eating up precious space. Look how little useable prep countertop space you have.
NT_guy
Autor originalhace 4 años
Thanks for your feedback; the entirety of the back wall is glass/window and there are big windows inthe front of the house where the couch is. There are also 2 smaller windows on the left side; one in the powder room, one just outside it closer to the back of the house.Kate E
hace 4 añosCan you mark on your sketch where doors/windows are? I know you mentioned a wall of windows and doors but its hard to tell where they are. The powder room appears to open right into the island... is it an option to have the powder room open to the side instead?
On the bottom of the sketch you have counters/cabinets that form an L-shape but it doesn't go all the way to the wall - why is that? What goes there? Just some thoughts!!NT_guy
Autor originalhace 4 años@Sina Sadeddin Architectural Design
Thank you for your thoughts!
The pantry (or lack thereof) was my biggest concern with this. We were toying around with making the area beside the powder room a small walk in pantry but I thought it made the dining area feel a little tight.
Here we decided to put a very small pantry by taking some space from the powder room as well as having uppers on the left wall outside the powder room as well.
In terms of prep countertop space; how much would you recommend? My thought was that the island would have provided enough space for this? There is also ~1 1/2 ft of counter on either side of the cooktop.
We really, really like the aesthetic and functionality of wall ovens vs a range. In your opinion Is this not doable in a house this size?
Thanks again!nessyquinche
hace 4 añosI also feel that you don’t have a lot of prep space near the sink. Where will for example coffee machine, toaster, water kettle and other everyday kitchen appliances u use every day go? Do you have space to move the fridge a little further to the front of the room and add another low cabinet or 2 next to the sink?
Kate E
hace 4 añosOh is the space next to the powder room counter/cabinets?? You could do a great reach-in pantry in that space. If that is cabinet/counter space though - then I'm even more concerned that the powder room feels like it's in the kitchen. Could you create this floor plan with dimensions and label everything? that might help get some good ideas!
NT_guy
Autor originalhace 4 años
I have included two more images that might help to visualize the space.
We do have room to move the fridge a little bit but didn't want to mess with the symmetry of the living room too much...the fireplace and stairs are really the only things that can't be moved.
In my head those everyday appliances would be on the opposite wall counter, above where the powder room is.
But like I said initially, we are open to change!

NT_guy
Autor originalhace 4 años
"Oh is the space next to the powder room counter/cabinets?? You could do a great reach-in pantry in that space. If that is cabinet/counter space though - then I'm even more concerned that the powder room feels like it's in the kitchen."
It is counter and cabinets; the counter with a larger depth is 2' deep and the shallower one is 1'.
The powder room definitely feels like its in the kitchen, agree with you on that. Is that super weird? There is a step down to the basement on the other side which would make it really difficult put a door on the other side.krichter3320
hace 4 añosPerhaps if the stairs cannot be moved, they could be tweaked to place the powder room beneath. I agree that it’s not a good idea to have a toilet open onto a kitchen/dining area.


krichter3320
hace 4 añosI agree with not having a toilet open onto a kitchen/dining area. Maybe the stairs could be tweaked to accomodate the powder room?


NT_guy
Autor originalhace 4 años@krichter3320
I love the look and concept but our basement stairs are underneath the main floor staircase.
Delson or Sherman Architects pc
hace 4 añosFlip the toilet and lav in the powder room. Add waterfall counters to the sides of your island. Eliminate the fin wall poking out the corner of the stair landing. Is there a cellar stair under that landing?
NT_guy agradeció a Delson or Sherman Architects pcsuezbell
hace 4 añosÚltima modificación: hace 4 añosNot a pro; just some thoughts.
First thought is that you'll have more walk room if your powder room, wherever it ends up, has the sink first and the toilet against a far wall.
If you can create an "L" shaped one with the toilet in the back end so it cannot be seen from the doorway, putting the sink in the corner of the "L", that would be even better.
Another idea would be to have a wider but more shallow powder room with the door opening into the middle of the rectangle -- with the toilet on the hinged side so the doort hides the toilet when the door is open. Have the two powder room fixtures (sink and toilet) facing one another, with their sides to the outside wall and have the window across from the door so that the two fixtures would share the same "standing" space.
You could then create a dual pantry between the powder room and the kitchen -- two separate closets, each with its own door. Either
... You could have the pantry doors facing each other and walk between them to get to the powder room door or
... You could have the doors to the pantry closets facing the kitchen and have the door to the powder room be a third door in that wall with the two pantry doors (or a fourth if you add a closet door beneath the stairs for a water heater there). You could, creating a short hall (between pantry closets) beyond the powder room door to get to the powder room -- a bit more space between powder room and kitchen AND
... Creating dual pantry closets there would enable you to not need a pantry to the right of the stove -- you'd have more countertop workspace there. .
You might also reconsider your island bar and make it a less a deep island bar and more a parallel countertop with slight bar overhang, with that countertop being the same length as the countertop and appliances along the outside wall. If you do that and make it in the shape of a bracket -- " [ " -- (think "C" but with more square corners) -- so you could put your sink in the side peninsula of that second row of cabinets/countertop facing the window wall rather than facing a powder room wall. Y
You could also add overhead cabinets with glass doors on both sides to a parallel countertop rather than just light fixtures over an island. Even if you don't want overhead cabinets over the main seating bar area, you could add them over the two ends of that parallel countertop, perhaps creating a floor to ceiling glass door cabinet facing the living room that could double as a curio cabinet and just overhead cabinets over the sink facing the dining room and that window wall.
You might want to be more realistic as to the size of your dining table -- consider whether you're going to add a china cabinet and/or a sideboard. As an alternative, you might build in shallow base cabinet with solid doors and a built in overhead cabinet with glass doors.
Even if your kitchen cabinets were painted white, you could match the dining room built in cabinets to the wood of your dining table top and dining room built in wood countertop.NT_guy agradeció a suezbellLisa Dipiro
hace 4 añosFlip places of fridge and ovens... when at the table and entertaining out the sliding doors you want the fridge close by....
NT_guy agradeció a Lisa Dipiroyvonnecmartin
hace 4 añosI don't see an entry closet. Where will your outdoor coverings go? Even in a mild climate you have sweaters or raincoats.
NT_guy agradeció a yvonnecmartinLisa Dipiro
hace 4 añosThis space I circled in red.. is it a bump out? You could make that pantry storage ...like a closet...or storage cabinets
NT_guy agradeció a Lisa Dipirofelizlady
hace 4 añosI would never have a powder room essentially IN the kitchen. If you have no choice of another location, consider insulating the PR walls for blocking sound and using a solid core door for the same reason. Add a good exhaust fan for obvious reasons. Since a guest may be using the powder room by necessity, he/she should have as much privacy as is needed, and the cook and helpers who may be in the kitchen don’t need to hear the goings-on either.
NT_guy agradeció a felizladyKristin S
hace 4 añosAs for range v. cooktop and wall ovens, I strongly prefer the wall ovens. That said, with your space I think it just looks too crowded. I'd seriously consider a really nice range. You could even go with a slightly wider (40 - 48" range) that includes double ovens and you'd still gain 1-2' of counter space.
If you're set on wall ovens no matter what, I might put them over by the powder room. It's less convenient generally, but it would help decompress the main wall.
As to the powder room, this may be a crazy idea, but when you go to the stairs down, is there first a landing and then you turn down? If so, what about putting the powder bath access off that landing? It would tuck it away from the kitchen and dining area a bit more.
NT_guy agradeció a Kristin SNT_guy
Autor originalhace 4 añosThanks everyone for all the insights and ideas! I really appreciate you all taking the time out of your day to give an internet stranger some advice.
We will go back to the drawing board a bit this weekend and see if we can come up with a layout that works a little better.
Sounds like there is a general consensus around the powder room, or at least the access to it, being in a bad spot. A couple of you suggested to move the door to the area under the 2nd floor landing, however there are a couple steps down where the 'fin' wall is and then a full staircase down after that. Putting a door in that spot would be problematic, but I do hear your concerns with where it is currently.
In terms of range vs wall oven I think we have settled on the wall ovens. I like having the functionality of the CSO and we really love the aesthetic of both the ovens and having the cooktop embedded into the counter.
Again thank you all, I will post an update when we come up with something new!
Thanks!!wiscokid
hace 4 añosÚltima modificación: hace 4 años*used to enjoy cooking and entertaining before baby....lol
cpartist
hace 4 añosWhat is the layout of the house before you brought it down to the studs?
What is the age of the house?
If it were me, I would not put the dining room at the back of the house separated by the kitchen from the living room. There is a reason houses have always had living room/dining room/kitchen in that order. Because it works.
I'd make the back wall a large wall of windows a door to the outside a glass door on the left side. I'd turn the kitchen into an L shaped kitchen with the island. This way you could have your pantry and more prep space. Make all lowers drawers for more storage.
Peke (Patti)
hace 4 añosI never use my perimeter counter for prep. I use it for coffee pot, tea pot, and small tea bag box on one end. Sometimes, there is a draining pad on the left of the sink if I have hand washed something large. Otherwise, my 8 ft island is my prep area. (open kitchen and living room) I can talk to guests or watch TV while working on the island. Your 10 ft island is large enough for prep, however you do need to watch for code requirements as far as sink, stove, etc.

Volver a cargar la página para no volver a ver este anuncio en concreto





Kristin S