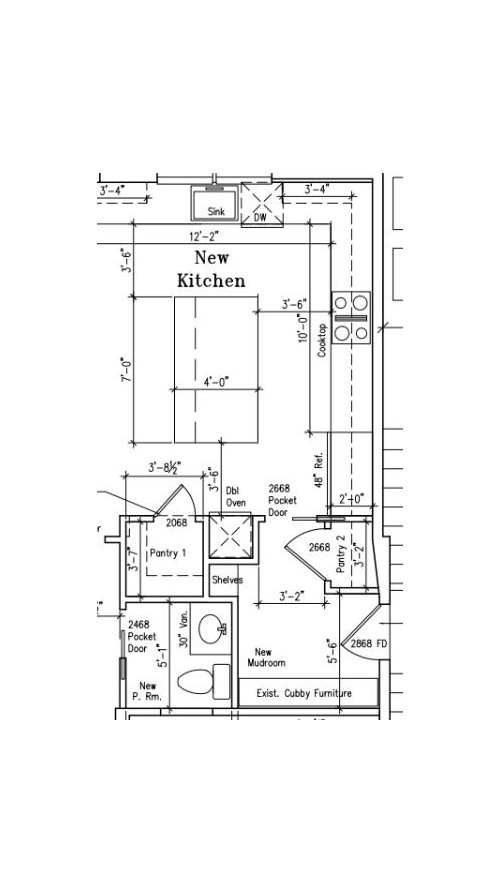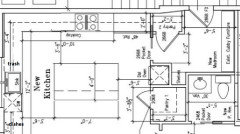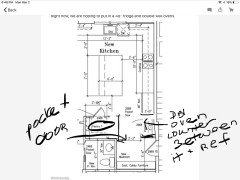Kitchen layout- newbie
Hi, I'm new here... I have looked at Houzz photos for years now, but not a poster. I'm at the very beginning stages of a first floor remodel- we are gutting the kitchen and moving it over some. Will also create a pantry and mudroom area adjacent to the kitchen. The initial layout is below and I'm not confident that the pantry is large enough or the fridge/oven are in the right spot. Would appreciate any thoughts and recommendations from you experienced folks.
Right now, we are hoping to put in a 48" fridge and double wall ovens.

Comentarios (17)
auntthelma
hace 4 añosYou must be excited! What a dream kitchen! I can’t see how two large pantries won’t be enough. My pantry is on the back of a door! So I’m a tad jealous. 😂
for ease of work, I think you’d be better off switching the sink with the range. Sink is prep and cleanup. Right now it’s way far from the food storage area.
Think of how you work. Gather food, prep food, then cook.
Youll say the sink is under the window, which is a good consideration. I put my range under the window and we reorganized the window to be two sidelight windows. I love them.

KR Kitchen Remodeling, LLC
hace 4 añosYou've got a nice layout but I'd suggest adding a prep sink onto the island - we spend most of our time between the sink and the cook top, either filling a pot or emptying a pot. That would put you on the back corner counter top with your back to everyone - I'm thinking your will want to use the island as your prep space with the cook top behind you. Adding a small (Franke CPX sink w/colindar) would greatly improve the use of the island and allow you to face out to family and friends and be apart of things.
The built in wall ovens and the 48" frig are close to usable counter space so you're good there. The only other move I'd make would be the D/W - I'd place it to the left (and I'm right handed but I have mine to the left) - the reason I'd switch it is because the counter space to the left of the sink you aren't really going to use but the counter space to the right, again is in between the two major appliances - main sink and cook top.
Hope this helps...RoominessTV
hace 4 añosHi Blue - overall, I think the layout is good too. The comments on the dishwasher are good. One more thing to think about there is where your dishes will be stored. The way my kitchen is set up, The sink-dishwasher-storage is left to right, so the dishwasher works with the cleanup flow. (I’d like to say I planned it, but it was really the only way the plumbing could work out!)
Also. - consider centering your cooktop on the island. If you’re creating any kind of visual focal point with the hood, it will make a bigger statement if you’re centered on an axis.
Best of luck! Doug
blue1731 agradeció a RoominessTVmama goose_gw zn6OH
hace 4 añosÚltima modificación: hace 4 añosI'd leave the range as drawn. Why crowd it up against the fridge, just to center it on the island, when you have plenty of counter space? Centered on island:

Lisa Dipiro
hace 4 añosHaving the double oven with no adjacent landing space is dangerous if you have to turn around with something hot from the oven i think putting th ovens on the end next to the dishwasher is safer put the dishes in drawers under the counter or oven
Buehl
hace 4 añosÚltima modificación: hace 4 añosDon't worry about centering...even if you did, the only time it would look centered would be when standing at the center of the island and looking straight at the cooktop. All other times is will look un-centered even if it is centered.
Most people don't understand about perspective and don't realize that in real life things change depending on where you are both horizontally and vertically.
Buehl
hace 4 añosLanding space...as long as you have landing space within 48" of the ovens and no tall obstacles in the way, you'll be fine -- including across the aisle unless the aisle is a busy aisle. If it will be busy, then you should plan for at least 18" or so next to the ovens.
In our Kitchen, we have landing space both adjacent to our ovens and across a 47" aisle on the peninsula. Probably 99% of the time I use the peninsula b/c I think it's much more convenient. The only time I use the adjacent counter is if there's something on the peninsula so I cannot use it. I admit that our aisle is rather busy since it's the path b/w the Kitchen/Dining Room/Living Room/Den and the Garage and front entries. While I haven't had issues (at least that I remember), I do have the landing space adjacent just in case.
It does look like your aisle may be busy since it looks like it's the only path between the Mudroom and the rest of the house -- is it?. Maybe you should see what you can do to add 18" or so on one side or the other. (Do you have children (or plan to in the future)?)
blue1731
Autor originalhace 4 añosWe have three little kids. We don't have space to expand beyond this wall.
Lisa Dipiro
hace 4 añosI moved things a bit... it give you larger pantry — extended the kitchen , put some counter after the refrigerator then the double ovens. Now the space the double oven took can be used as bigger pantry. No kids in way of oven.

Lisa Dipiro
hace 4 añosIf you move your island to be 4 feet instead of 42 inches away from cooktop area, you would make more clearance for the dishwasher when open (mine is about 42 and you’re not counting the countertop always hangs over at least an inch, and mine is tight, have to step over open dishwasher) then you could move your fridge a little more toward cook top, have more clearance in front of it... and then double oven a little bit more that way toward stove top
blue1731
Autor originalhace 4 añosThanks so much. I was thinking about moving the dishwasher to the left of the sink so that it is out of the way. What do you think abou that?
Lisa Dipiro
hace 4 añosLooks to still be same distance from the island ...i like where it is out of the way if you are going to have seating on other side of island.
If yu move the island a bit from the stove would be even more island in front of it if you move itmama goose_gw zn6OH
hace 4 añosI was thinking about moving the dishwasher to the left of the sink so that it is out of the way. What do you think abou that?
KR Kitchen covered that early in the thread. To the right of the sink, the DW is in the prime prep space between the sink and cooktop. If you move the DW to the left, with dish storage to the left of that, it's out of the way, and easier for a helper to load or unload, or gather dishes to set the table, without entering the prep and cooking zones.
felizlady
hace 4 añosI would reduce the length of the island to 6’ so that you can have more aisle space in front of the double ovens. When you open the oven door you need plenty of space to stand in front of the open door to reach in and retrieve a large heavy roasting pan or casserole, turn and deposit that pan on the island. If you are a normal-size person, 42” may not be enough room between the open oven door and the island counter. The same spacing may be required in front of the dishwasher so you can have the door down with the lower rack out and still have room to walk between the open dishwasher door and the island when emptying the dishwasher.

Volver a cargar la página para no volver a ver este anuncio en concreto


mama goose_gw zn6OH