I have 9' Ceilings but I am only 5'2". Do I do cabs to ceiling?
It seems like a waste of money but my designer says if I don't do cabs all the way up than I need to do cabs high enough so I can do tall crown molding. I want simple shaker cabinets and was thinking simple crown...
Also don't want to have to dust up there.
What do you all do? Thanks.
Comentarios (100)
Lidia
hace 4 añosTrim to be stained to match cabinetry. I love my taller crown molding but it wasn’t the style I wanted (long story). The 9’ ceiling also gave me the option for a single large pendant light to really make a statement. I had the cabinet doors made as large as possible so when I open them, I can see everything. I’m a very organized person and stuff in the cabinets are always neat, so not having separate uppers, and no added cost, works well for me. The area above the fridge and pantry will be lit, as I like mood lighting in my kitchen and have some fabulous early 20th century pottery and Native American baskets I’d like to display.
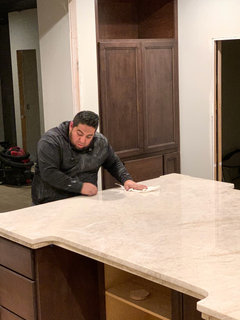
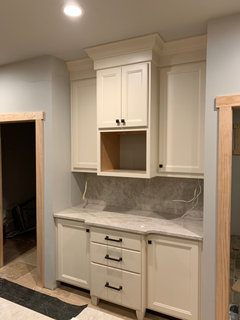
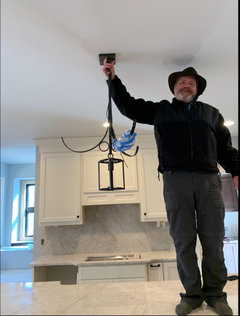
cpartist
hace 4 añosI would reconsider the layout of your kitchen. Your island is a barrier between the sink and the fridge and to get to the sink from the fridge you're crossing through the cooking zone. The ideal layout is to go from fridge (ice) to sink (water) to prep between sink and stove (stone) to cooktop (fire). Ice>Water>Stone>Fire.
If it were me, for a better flow, I'd put the fridge to the right of the dishwasher and put the ovens where you now have the fridge and then center the cooktop on the cooktop wall.
Additionally instead of all those narrow width lower drawers, I'd make them as wide as possible as you can get a lot more into a 42" wide drawer than you can in a 24" drawer. I find having the wider drawers especially important under my cooktop (36" wide) and on either side of my cooktop (one is 39" and the other 42"). Those drawers are filled with utensils I use daily plus all the pots, pans, colanders, etc.
cpartist
hace 4 años@cpartist, your counters have me swooning!
Thank you. They had me swooning and when I got the price of them, I really swooned. LOL.
Trish Walter
Autor originalhace 4 añosI have a prep sink. the program didn't allow. sorry i missed writing that...will add...
M Miller
hace 4 añosI vote for taking cabinets to meet your 9' ceiling. I differ from some of the posters here regarding where glass-front doors should go. I feel that the top stack is good for storage. And that the lower stack of upper cabinets should have the glass fronts. For two reasons. One because you will get more benefit of the airiness of the glass on the taller bottom part of the upper cabinetry. Two because it's nice to store glasses and dinnerware there where you can see them. The upper uppers should be storage which can appear cluttery so I recommend solid doors for those. That is my $.02.
cpartist
hace 4 añosTrish how wide is your left hand side? I'd be inclined to put the ovens there along with the fridge if you have the room for a landing space too. Fridge on outside, landing space and ovens on inside space.
Trish Walter
Autor originalhace 4 añosÚltima modificación: hace 4 años@cpartist I don't think there's enough room for landing. I think it's 36" next to the 36" fridge.
I'm already over my budget with cabinets so bummer. Thanks for all the advice.
Usuario de Houzz-957466623
hace 4 años"Soffit became a dirty word in kitchens for some reason but they have a purpose.
Why did Soffit become a dirty word?Trish Walter
Autor originalhace 4 añosÚltima modificación: hace 4 añosI currently have soffits because it's where vents wires etc. are....we framed them in wood and painted.
remodeled in 2010 [we planned to remove until we saw what was behind them].
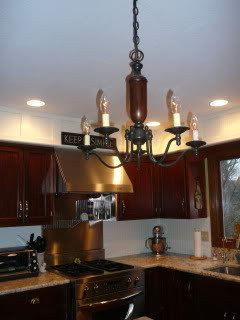
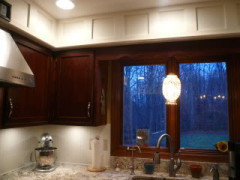
A Fox
hace 4 añosI was going to say that a soffit is a third option as well. No horizontal surface to collect dust and no storage that will collect junk that will never be used because a 4' ladder is required for access. There is such a thing as too much storage. Plus even with added crown and other trims to dress it up it is still much cheaper than extra cabinetry.
Which ever works best for you never don't do something functional because it isn't considered fashionable. There are always ways to make it look good.Caroline Hamilton
hace 4 años5'2" and we have 48" upper cabinets and 6 inch crown moulding. Not an issue since I store lesser used items on the top shelves.
lyfia
hace 4 añosFor me there are some soffits that are a dirty word and others that are not. The ones that overhang the cabinets are what I consider the worst. They sort of loom over the cabinets and make the ceiling seem much lower in the area and also make the area have more of an abrupt transistion. A soffit that is even with the cabinet acts very different and is a soffit I'd be ok with as long as it matches the cabinets in color as otherwise you have this abrupt transition again.
decoenthusiaste
hace 4 añosHere's cooktop on the wall between windows and fridge to left with cabinet to the right which I would use for ovens.Sink is in the island.
Would look like this but without the uppers in the middle section.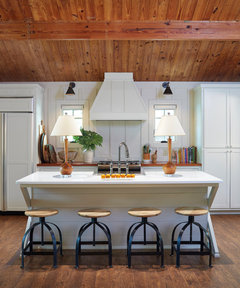

Lidia
hace 4 años@aladdintn thank you...they’re Taj Mahal. We did the slab backsplash in the same stone. The photos don’t do them justice, they’re really pretty, I have a feeling I will love them for a very long time which is good as they were pricey for us.
User
hace 4 añosÚltima modificación: hace 4 añosI try to avoid cabinets to the ceiling. For tall ceilings I usually provide a drywall soffit above upper cabinets or shelves so the ceiling is a rectangle and the trim continuous. A soffit is often needed for an exhaust duct anyway.
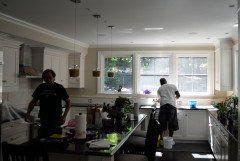
Shannon_WI
hace 4 añosÚltima modificación: hace 4 años"No horizontal surface to collect dust and no storage that will collect junk that will never be used because a 4' ladder is required for access."
That has not been my experience at all with my 9' kitchen ceiling. As mentioned earlier, I have one side with stacked cabinets to ceiling, and one side with 42" cabinets with space above. So I have actual experience living with both choices. There is no "junk" collected that is never used. There is no dust up there either, though I go up once a year to check. And I do not need a 4' ladder to access the top cabinets. I have a Polder stepstool that adds 2' to my height, and it is light and slim.
Res, architect - I am sorry, but since you are a Pro posting here, I will tell you I think that soffit looks terrible. And you add a big crown on the cabinets to boot. So the cabinet storage is curtailed and wasted, while the homeowner is paying for that unnecessary soffit and big crown. A soffit is not "often needed for the exhaust duct". On occasion an older home there is a duct in the soffit, and the homeowner may be stuck with the previous home structure. But to design a new kitchen that way today is a shame.
THOR, Son of ODIN
hace 4 añosÚltima modificación: hace 4 añosIt's not a hard and fast rule that "all soffits are dated and ugly".
From Sarah Susanka's "More Not So Big Solutions..."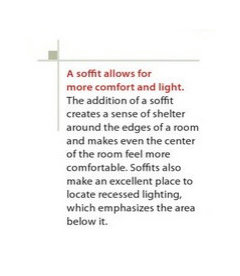
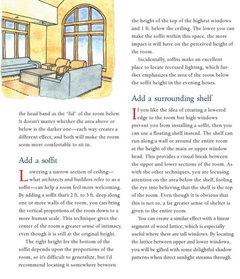
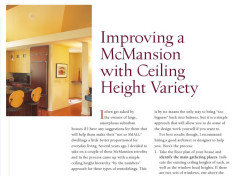
Shannon_WI
hace 4 añosSarah Susanka is not talking about a kitchen, and the bottom photo is an enormously high ceiling that looks to be 20'. Not the 9' ceiling the OP has.
Akila McConnell
hace 4 añosÚltima modificación: hace 4 añosI am 5'2" and I have 10 foot ceilings and we are running the cabinets to the ceiling @Trish Walter! So, the reason why is really the look more than anything else. I'm not planning on using those cabinets --- they are all glass for decorative purposes. The reason we ran them to the ceiling is because it draws your eye up and the kitchen feels so much more spacious (they are adding the crown to the top this week so imagine that there is crown up there). But, that being said, we don't have a lot of tall cabinetry precisely because I am only 5'2". On the other side of the kitchen, we do have more tall cabinetry but it's all glass and where I'm going to put all of my dishes. Also, if you're a petite person and looking at double ovens, I highly recommend looking at the French door style --- I feel like they're much better suited for smaller women.
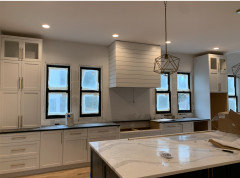
THOR, Son of ODIN
hace 4 añosWhen Susanka remodeled her own kitchen in a 1970s Cape Cod she extended one soffit (across a doorway) and widened the soffit over the eating area.
It's not a hard and fast rule that "all soffits are dated and ugly".One Devoted Dame
hace 4 añosFor tall ceilings I usually provide a drywall soffit above upper cabinets or shelves so the ceiling is a rectangle and the trim continuous.
This is a very, very, good point. Having a rectangular ceiling with continuous trim looks really nice.
The feeling of a kitchen being too top heavy (by "top heavy" I'm referring to the proportions of more cabinetry *above* the counter than below it, since the counter serves as a strong horizontal delineation), is the main aesthetic reason I prefer the look and function of zero uppers.
If I absolutely *had* to have upper cabinets, I would prefer either a soffit (so I could use continuous trim and paint the strip of wall the same color as the rest of the kitchen; I'm unlikely to use white as a neutral, lol), or just stop the cabinets well below the ceiling and place pretties on top. The vases and pitchers that I perch on the cabinets won't fit inside cabinets; they're too tall, unless I remove all the shelves. But that might look funny for display purposes. :-/
A Fox
hace 4 añosShannon, I was never saying that cabinets to the ceiling and open space above cabinets don't work, I was merely offering a third option that may be more functional to some people. With the ladder and access I was also making reference to someone who is only 5' tall. My Mom is barely 5' tall and a 2' step ladder is the minimum that she would need to safely get to the top of her 7' tall cabinets or to pull glasses out of the back of the top shelf of her upper corner cabinets.
How dirty it gets up there also depends on how you cook. Dust will most definitely settle up there, just like it does on the top of everyone's refrigerators. Heavy cookers could also see a buildup of grease. I've had several apartments where cleaning the tops of cabinets at move in have turned the cleaning rags red.
Our own kitchen has a soffit that wraps all four sides of the kitchen and runs continuous over teh doors and windows. The result is a tray effect that is very integrated into the kitchen design. It was also needed for routing the hood vent to the exterior wall and it disguised a structural beam between the kitchen and breakfast room.
I understand that some people think they are ugly, in fact very many do. But that was exactly my point: no functional option should be removed from the discussion purely because some people don't like them.User
hace 4 añosSoffits down to the 84” line in a 96” Kitchen are a very different thing than 108” ceilings with a soffit down to the 96” line. A lot of people also dislike tray ceilings. But in spaces like this, they can be useful to drop the scale of the room down, and still maintain a high ceiling both. It’s having your cake and eating it too.
The Kitchen Place
hace 4 añosÚltima modificación: hace 4 años@ Lisa Dipiro A 3 piece top crown molding combination like yours can also be pricey labor wise. And every install team prices things out differently....so it really depends. Will the moldings really save that much? Not with my install team...or the contractor two summers ago that I had do just like yours. Your molding combo is very traditional and beautiful and might be a great solution for someone wanting to keep a very Traditional feel. But not necessarily that much cheaper.
To the OP. Up to 9 or 10 ft ceilings is really just for looks, IMO. And I recommend it to people all the time if they want a "magazine worthy" kitchen....or if they have a small kitchen. Believe it or not....doing this makes a room look HUGE! But I don't push it...every homeowner and house and project is different.
Here's a job I did...scroll thru to the end and see the BEFORE pics. This homeowner actually texted me when her cabinets got installed. I kept telling her the kitchen would look bigger. I don't really think she believed me. :-) The house is a 1920's vintage home and the kitchen was well, small.
See for yourself....click here. Kelly's Biggie Small Old Kitchen Remodel
dabjg
hace 4 añosI am 4’11” and have cabinets up to the ceiling. I love it. I have just a couple of glass cabinets and only on very top. Have a few dishes that are pretty but don’t use often stored in those. I love all the storage so I have. Our ceilings are 9’ also.
That space we have above the cabinets before just collected dust.functionthenlook
hace 4 añosI think it depends on your preference and storage needs. I don't think one is out dated over another. It depends on your needs. I have had open space to the ceiling and soffit. I prefer the soffit. The open to me just collected dust and grease. Cleaning up there was a pain for me. But if you like the look, go for it. I live in a area where basements are the norm and we don't need the extra storage in the kitchen. My kitchen isn't large (12 x 14) and the only thing I have in my cabinets is dishes, glasses, spices , pots, pans. etc . I have a 2 1/2 deep x 3 pantry where the opened non refrigerated food, crock pot and micro live. Non opened food , can goods, roasters, picnic plastic ware, etc is stored downstairs. I can see needing extra storage of cabinets to the ceiling in the kitchen if your house is on slab. Personally, I would rather climb steps than having to drag out a ladder and reach for stuff overhead. Stairs are safer than ladders and stairs are common in homes around here, so no problem we are use to them. So since I don't need the storage and don't feel the need to display do-dads the soffit works better for me. Most homes around here use soffits because we don't have the need for the extra storage. We don't consider them out dated.
Lidia
hace 4 años@thekitchenplace. Nice result, the owners must love the change. I really like everything except the lighting. Certain.y looks larger from the before/after pics.
The Kitchen Place
hace 4 añosÚltima modificación: hace 4 añosLidia, I know...they kept their old lighting pendants. What ya gonna do. She thought they were perfectly fine still so she sprayed them bronze. I didn't want to offend. She's my neighbor. :-) And they were nearing the top of their budget.
dabjg
hace 4 añosI should add our cabinets do not go completely flush to ceiling. There was a small space left and crown mounding /trim covers that area.
IAkila McConnell
hace 4 añosÚltima modificación: hace 4 añosOkay, so I went to the house and I took a good picture so you can see what it looks like with tall cabinets. The tops are all glass and just for decoration and we've got lighting at the top. As you can see, I don't have a ton of upper cabinetry. Almost everything is low (hence the reason for the massive island, too, with loads of lower cabinetry). But, when we designed the pantry, we specifically designed a storage space for a step stool to reach those taller cabinets above the fridge and such. Paper plates and such will be kept above the fridge, extra spices will be kept above the spice cabinetry on the right hand side, and I'm going to put in vertical dividers for cake pans/muffin tins above the ovens. The cabinetry on the left side of the fridge is going to be where I keep all of my dishes and cups, so I'll put some of the lesser used dishes at the high cabinet --- things like my big serving dishes and my pitcher, etc.
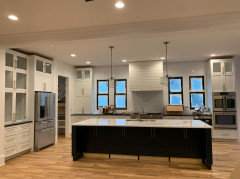
One Devoted Dame
hace 4 añosHow dirty it gets up there also depends on how you cook. [....] Heavy cookers could also see a buildup of grease.
Adequate ventilation above the range is helpful in this regard. We have a hood, which is better than the builder's microwave, but still not the best, since it doesn't extend beyond the sides of the cooking surface.
AJCN
hace 4 añosÚltima modificación: hace 4 añosIt depends on your life-style, how much and how you entertain. You can certainly fill the space with a soffit, or taller cabinets with trim tying the cabinets to the ceiling. But in our 10' kitchen, nothing dies in our uppers. The seasonal entertainment things go up there -- extra china that's not in the normal china cabinet, chafing dishes, extra champagne and wine glasses, and other things that are used 3 or 4 times a year. I have a skinny aluminum 3-step stool that I use on those 3 or 4 occaisions. Having that extra storage keeps those less-often-used things out of the lowers, so they are less cluttered.
functionthenlook
hace 4 añosA Fox, agree, but incase of a zombie apocalypse we could eat for months without leaving the house. Lol. I have cut down since there is just the two of us now.
sprink1es
hace 4 añosCan't go wrong either way, but I think cabinets all the way to the ceiling looks nicer. We have upper cabinets on our 9' ceilings, and while I need a step stool to reach them, they're very nice for holiday dishes and items we rarely need
Virgil Carter Fine Art
hace 4 añosSoffits are hardly dated and one economical solution for folks who do not want cabinets all the way to a higher ceiling.
suezbell
hace 4 añosWould definitely build cabinets to the ceiling. Would not put the glass doors on the highest row(s) shelves -- wouldn't want to draw attention to them. Build your more easily reachable overhead cabinets with solid and/or glass doors, adding knobs or handles to them.
Whatever space is left for that top storage space, put whatever height solid doors you need for them and use that storage space for your least often used items and extra plastic storage and even picnic related stuff or baskets for the stuff that otherwise could end up creating a need for junk drawer. You could even choose to not put any knobs or handles if the doors can be opened by pulling at a carved space at the bottom or with a push to pop open feature. That would make them less visually prominent.
As you plan your cabinets, invest in a really good folding step stool and plan a convenient space for it.tsjmjh
hace 4 añosÚltima modificación: hace 4 añosI have 10' ceilings and 96" cabinets. I'm 5'9" and can't reach the top shelves but it bothers me not at all to bring out the aluminum 3-step ladder for the few times I need something (mostly holiday items) from those shelves. Luckily my 6'4" son-in-law loves to cook and does those holiday meals while being able to reach the top.
There's not much else on those upper shelves other than wine glasses and some ice buckets; I just sold all of my china and crystal - so liberating !!
I didn't want cabinets to the 10' ceiling because of the prohibitive extra cost, the look and also because of the Toll Brothers obligatory useless teensy kitchen windows that are 9.5' up on one wall. The discussion about using glass front cabinets in front of those windows, having to replace the trim around the windows, etc, lasted about 14 seconds. Nope.
I insisted on having solid wood tops - 2 ginormous pieces - installed and stained to match because I didn't want to see the unfinished wood when I came down the stairs. Now I see giant dust bunnies and I've decided oh, who cares, lol. It's proven to be an excellent area for some serious art glass that I can't put "out" because of cat and grandchildren but if the house is ever on the market, the little bits of standard greenery will go up there instead.
Long way of saying that, even being tall, I still use a stepladder but I think I've had 10' ceilings so many times that I'm used to it.
tangerinedoor
hace 4 añosÚltima modificación: hace 4 añosI'm short and have new "shaker" style cabinets. You might not have considered that actually the more important issue about cabinets than the tops is "will I be able to see into the shelves?" Seriously, if you can't see what's on your lowest shelves, how useful are they going to be?
I had my cabinets lowered from standard (I used 15"). I figured out where I'd like them from visiting showrooms with a tape measure! Yep, I found some with 15" space between counter and uppers.
I can see into the back of 2 shelves. And I can reach into them. Better still, I can reach without getting a step stool (recipe for an accident). I have room for undercab lighting, MW, everything.
Only then, think about what you want to do with the top of the cabinets. And you might even have even more "way too much space" than you have already up near the ceiling.
Since I lowered the cabinets by 3", I chose 3" taller than standard wall cabinets. (Mine are 33").. If I were lacking for storage space, I would consider glass cabinets in lieu of the soffit. Better still, I'd get rid of some stuff! Then I'd have budget to get a luxury item in the kitchen: a fab window, slide out cabinet drawers, compelling backsplash, retro fridge, whatever.
One Devoted Dame
hace 4 añosIt strikes me that quite a few posts mention step stools as an easy, convenient solution to being unable to reach middle and upper shelves in cabinets. Which they are.
It is entirely possible that I am just sick and tired of hauling (and storing, and stubbing my toes on) step stools all around my kitchen. And I've never even had cabs to the ceiling. If I'm already frustrated with standard uppers, no way am I gonna willingly subject myself to even taller ones.
Short friends don't let short friends put in upper cabinets. Especially to the ceiling. :-/
Trish Walter agradeció a One Devoted Damegrapefruit1_ar
hace 4 añosWe have two homes, one kitchen with soffits, one without. I hate that there is no soffit in the one kitchen. I am 5'7" and cannot reach the top shelves in either kitchen, so I cannot imagine having higher ones.
Soffits became a dirty word right around the time that oak became " Orange"!
Nidnay
hace 4 añosWell we all have our preferences.
I am 5’2” with 10 foot ceilings and have cabs that go all the way to the ceiling (18” glass on the tops). So the main cabinets are almost at 9 feet and I use ALL my shelves. I’m not into step ladders and I can be pretty darned lazy, but using the ladder (which I can literally lift with one finger) is not at all an issue the 2 or 3 times a year I go up there. It’s SUPER helpful though to have that extra storage space for the items I don’t use that often. Without it, I would certainly not have enough space. And actually, I can only reach the first 2 shelves in the cabinets....so for anything above that I would have to use a ladder anyway.
Obviously your choice depends on your budget as well as the look you want to achieve. I’m not a fan of soffits. I love high ceilings.....and taller cabs that go all the way up make the ceiling feel higher and the space more open IMO. With the taller cabinets though I also increased the height of my windows (both up and down....they basically sit on the counter) to help open things up even more.
@Lidia....I don’t know who that is standing on your counter, but I would be freaking if anyone stood on my counters! 😳. Beautiful BTW.
@cpartist...are you sure you ceilings are 10 feet....whenever you post a pic they always look so much taller (which I love)!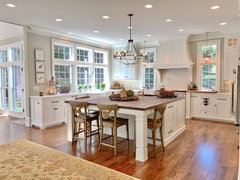 1 - New Build in Process... · Más información
1 - New Build in Process... · Más información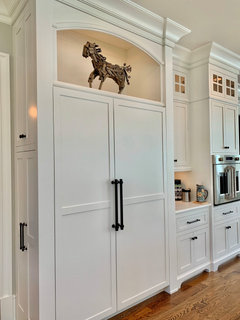 1 - New Build in Process... · Más información
1 - New Build in Process... · Más informacióntangerinedoor
hace 4 añosÚltima modificación: hace 4 añosThis issue is not JUST about budget and a "look". It's about safety IMO. There is a risk of injury in moving and climbing a ladder or step ladder or step stool, even only 2-3 times a year. And to go up and down several times hauling up little-used items, each time bending over and rotating your back to pick them up and get them into place (or vice versa)? Not something to take lightly.
These risks are a factor at any age, but if this is your "forever house", I would consider them very seriously , 'cos you might be living there through elderly years when balance is even more problematic, not to mention difficulties in getting a ladder or step stool to the spot you need it. If you haven't already, you will wake up one day and notice that things that were light and easy to maneuver a year before are now heavy and ungainly. And guess what? This doesn't happen just once! Such is aging that you get to wake up many times with the same revelation. (Sigh) And ladder maneuvering is not good for an aging back!
Trish Walter agradeció a tangerinedoorLidia
hace 4 años@nidnay thank you, the kitchen is slowly coming together. That’s my hubby, note that his shoes are off, which he did himself. His uncles were stone setters from Florence(Italy) so he has a respect for such things.
sprink1es
hace 4 añosHeh heh, safety. I'm up walking on my roof clearing gutters, under my car in the garage, cutting up downed trees in the yard with a chainsaw. Put on some safety glasses and hold my beer

Volver a cargar la página para no volver a ver este anuncio en concreto
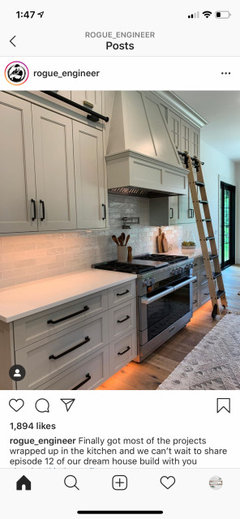
A Fox