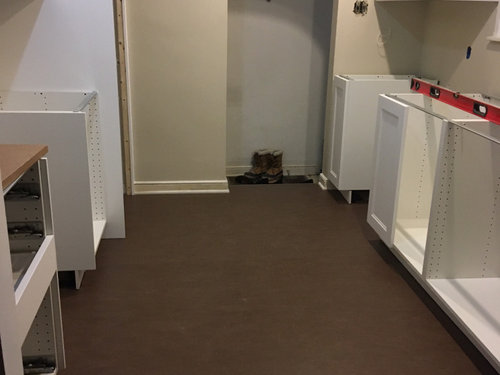Is this door transition/threshold OK? Trim notched, visible screws
Hi all,
I'm in the midst of a budget remodel using IKEA cabinets. I had a contractor install the cabinets and new Marmoleum click flooring (which I love!). I'd like advice on whether the threshold / transition that was put in place is typical (spoiler alert - I don't like it!).
Despite removing layers of old flooring, the new Marmoleum floor still ended up about ~3/8 higher than the wood flooring in the adjacent dining area. I asked for a transition piece, made of wood, to span the opening - which is quite wide - 5 feet. I didn't give much guidance other than that, which I acknowledge is my fault.
I came home to a skinny threshold attached with 5 visible screws (not countersunk), and notched out quarter round trim. It's not stained yet - that's fine. The transition piece is actually higher than the higher flooring - so it makes the step up feel even higher. Is this typical? I was expecting no visible fasteners, and was hoping for a lower profile 'taller' piece of wood (e.g., the width of the wall). Do you think this can be rectified?



Comentarios (10)
- AMS agradeció a cat_ky
AMS
Autor originalhace 4 añosThanks KR and cat_ky. I don't suppose you have any ideas for resolution, or if anyone has buzz words I can use? Like, 'lower profile"? I'm wondering if I should be trying to find a trim carpenter rather than my contractor, but I doubt someone would be interested in such a tiny job.
cat_ky
hace 4 añosÚltima modificación: hace 4 añosLooks like you have different floor heights?? Maybe look at the plastic type that is used with laminate flooring that goes from one height to another. It is a lot thinner and doesnt stick up like that. If your floor is the same height, look for something thin and low. A metal one would be better than that, and you can get metal ones that are wood grained so they look nicer than the old silver or metal ones. You will still see the screws, but, if screws are close to the color of the metal piece, they wont be all that noticable.
AMS agradeció a cat_kyAMS
Autor originalhace 4 añosThanks cat_ky. Yes, I'm dealing with different floor heights. From some googling, it looks like maybe my contractor used an 'end molding' when instead a 'reducer' should have been used. (?) I've got some learning to do! :)
SJ McCarthy
hace 4 añosAn uneven T-moulding can handle 3mm of variation between two floors. But 3/8" is too much for an uneven T-moulding. That means a reducer would have been the better option.
Is your GC a flooring expert? Does s/he KNOW a flooring installer? A handy(wo)man will have many resources but not all of them will be professional grade. A floating floor that is sitting 3/8" (9mm or so) higher than an existing hardwood/permanent floor is a big ask for anyone other than a flooring professional.
One thing you can do is reach out to door and moulding company to see if they have any reducers, L-stops, etc that will work with your existing height variation.
You will probably have to have them mill something for you. Which they can do...for a price. While they are at it, go ahead and get them to stain it on site as well. Send in an off-cut of your marmoleum and get a slightly darker stain match. As in clothing seams, a transition piece looks better if it is darker rather than lighter (if they cannot get a perfect match...which they can't).
As a heads up, it could cost $70 - $100 for a 6ft piece.
Question: did your installer seal the seams of the click together laminate for use in a kitchen?AMS agradeció a SJ McCarthyG D
hace 4 añosIn my current kitchen I have same type of threshold between dining room and kitchen...it drives me nutz
AMS agradeció a G DAMS
Autor originalhace 4 añosThanks @SJ McCarthy, I appreciate your insights! My GC is definitely not a flooring expert, and I'm unsure of whether the seams of the Marmoleum were sealed. I would guess no, unless it was specified in the installation instructions. Is this something that can be done after the fact?
Thank you for the idea of contacting a moulding company - that would have never occurred to me! I would be happy to pay $100 for a nice-looking transition - right now it's just not quite right. I will definitely explore this option.
SJ McCarthy
hace 4 añosThe click together marmoleum is a great product but it has the same issues as a cork floating floor in a kitchen. The marmoleum is sitting on top of fibre board (paper pulp squished int a dense material). Like all fibre board it doesn't like exposure to water.
Linoleum and cork are impervious to water...they don't care. The FIBRE BOARD hates water and can have issues when exposed to water. Hence the seam sealer suggestion.
It used to be on the marmoleum click together installation page. I've just looked and the installation page is very limited. They no longer have the seam sealer as a suggestion in kitchens. In fact they have no suggestions for kitchens...they don't even mention kitchens.Delson or Sherman Architects pc
hace 4 añosThe visible screws are your surest objection, AMS. There's no good reason for installing a threshold that way.
The raised profile, on the other hand, is ugly but logical. Lapping it over the edge of the Marmoleum was a prudent detail. They couldn't install the threshold flush with the wood floor because your Marmoleum is higher.
Staining the threshold to match the wood floor will go a long way toward making it less conspicuous. And have them pull out those screws.AMS agradeció a Delson or Sherman Architects pc

Volver a cargar la página para no volver a ver este anuncio en concreto
K R