We are looking to redo our driveway and front porch area replacing the asphalt with concrete.
Our first goal is to widen the driveway on the left side (highlighted in yellow) so there is better space to walk to the front door when there are two cars parked in the driveway (often).
Second we want to improve the front porch/entry way but are having a hard time with ideas due to all of the angles. The garage has about a 45 degree angle from the rest of the house and the driveway is yet a different angle.
We are planning on removing the tile and replacing with plain or tinted concrete or some sort of stone/flagstone. Likewise we are looking for new front doors. The post/column in the close up picture is a mock up of a potential post and beam placement as one idea.
We are hoping for more of a straight lined solution rather than any circular elements. We are looking to remove some of the slanted wood trim and simplify the look.
We would love any design input or ideas.

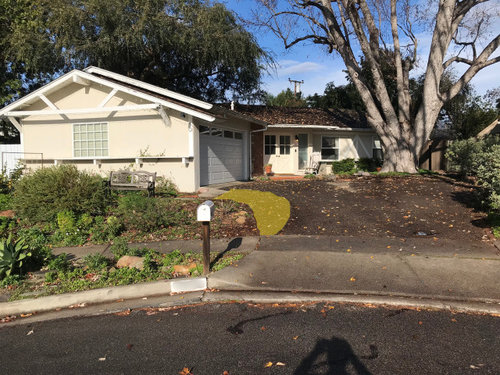


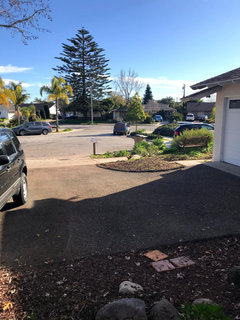
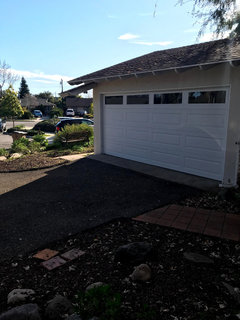

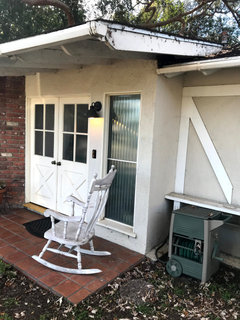
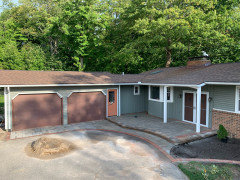
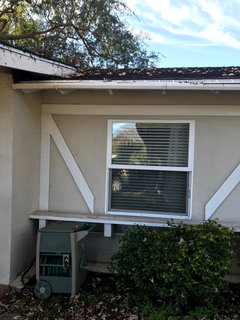



Yardvaark