7x6 Bathroom! How to make the most of it when renovating?
The bathroom is next on my to-renovate list. The house was built in 1948 and I'm not sure it's been updated at all since then, aside from the shoddy paint job I did after removing the wallpaper.
Here is the current layout. There are 9" of clearance in front of the toilet, which is less than ideal for the long-legged among us (I'm 5'10" and my partner's 6'2"), but something I'm used to after living here nearly a decade. Note that the radiator in the lower left corner extends a few more inches into the sink cabinet. The plumbing for the shower is in the 5"-wide wall between it and the open storage area in the lower right corner. Pictures to come in the comments below!
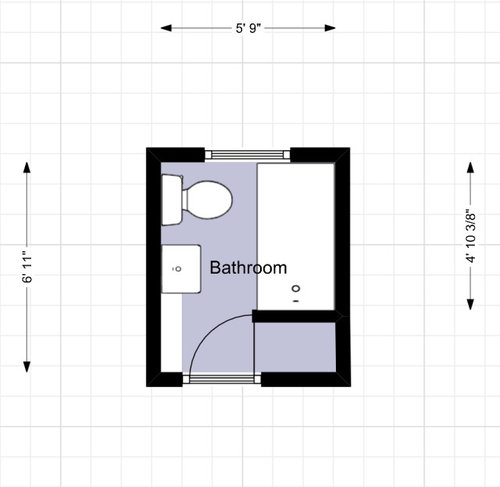
I am weighing two options and would appreciate any input from the community.
Option A: slight adjustments
- replace light fixture with combo light/fan
- replace deteriorating tile and flooring with something more my taste
- replace toilet with a more efficient & compact model
- replace vanity with a wall-mounted sink
- replace window blind with a frosted film on the glass
- repaint the walls a lighter grey
Option B: total reconfiguration
- all of the above, PLUS
- change the layout to the following
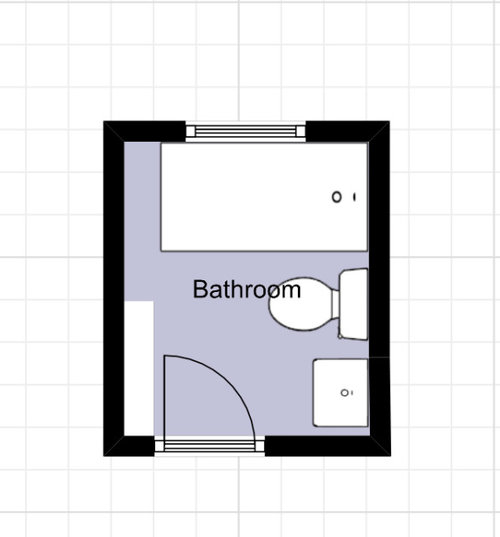
For this I'd opt for a vanity instead of a floating sink, since I'd be losing that big chunk of storage space in exchange for more sitting/standing/walking space. I'd also add a tiled-in bump-out like this, this, or this in the upper right corner and swap the door around. I know this is a better use of space, I'm just not sure it would be worth the added hassle of gutting everything entirely. My plan is to get estimates for both options since I've no idea how much more expensive Option B would be. (Twice as much as Option A, all else being equal? Ten times as much? Who knows!) Then, once any plumbing/structural issues are revealed during demolition, add that cost to Option A to see if it narrows the gap enough to make Option B viable.
Open to tough love and reality checks! Also hoping for help with the fun stuff: decor and fixtures. :)
Comentarios (36)
decoenthusiaste
hace 4 añosI renovated my grandmother's 1950s era bathroom and made a big effort to add a linen closet and a vanity sink just to have more storage. I also moved the toilet from a side wall to under the window. In my case, I removed a wall installed gas heater that was not used, since I installed HVAC in a previous project. Is that a shower only or a tub/shower combo? I think you could move the shower forward from its present position and then slip in a skinny linen closer at the other end of it, just by the window, to give you more leg room at the toilet. I'd have to see a photo of the rad to decide how to configure the sink around/over it.
comelyhomely
Autor originalhace 4 añosÚltima modificación: hace 4 años@decoenthusiaste I have thought about just moving the tub/shower down toward the lower left corner so the open storage area would be in the upper right corner instead, but the edge of the tub would still be at your knees when sitting on the toilet so I'm not sure it'd be worth the effort. I'm also picturing a wall there blocking a lot of the natural light from the window.
I'm having trouble uploading my photos at the moment, bear with!
comelyhomely
Autor originalhace 4 añosÚltima modificación: hace 4 añosHere we go, just had to upload one by one! Please open to expand them and get the full view.
Not pictured: The spot inside the shower where seven or so tiles have popped right out of the wall, leaving an open gash above the faucets.
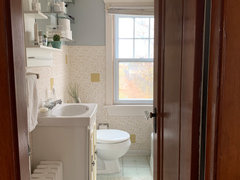
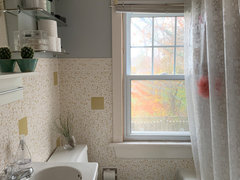
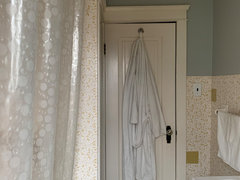
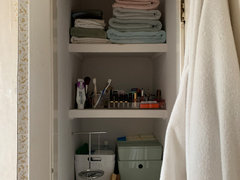
myricarchitect
hace 4 añosIf it is not possible to enlarge the bathroom at all you can gain several inches of leg space by using a wall-hung toilet where the “tank“ Is in the wall.
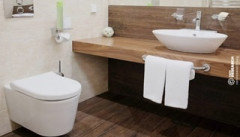
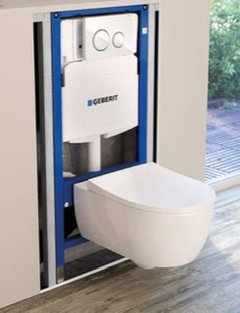
Lynn
hace 4 añosCan I ask what paint color you used for the wall? I really love that shade of blue against the whites/creams.
comelyhomely
Autor originalhace 4 añosThanks @Lynn It's Tinsmith (SW). It turned out more blue than the grey I was hoping for, but I'm glad you like it! :)
chiflipper
hace 4 añosIs this bath on the main floor? Basement / crawl / or slab? Exterior cladding - brick / stone /stucco / wood? Budget??? The answers to these questions will determine feasibility and cost of any design change. In any case, the radiator can be eliminated in favor of in-floor heating using your current hot water system.
comelyhomely
Autor originalhace 4 añosÚltima modificación: hace 4 añosHi @chiflipper,
The home is a 1.5 storey cape cod and the bath is upstairs. The kitchen is below. (That's next on the "to-renovate" list after the bathroom this winter and landscaping in the spring!)
There's an unfinished "crouch-through" basement where utilities are accessed and laundry is done.
Cladding is going to be vinyl shingles in a few weeks' time. Currently going through exterior renos.
Ballpark budget is $15,000, which is about 12% of the home's purchase price. Fixtures won't be fancy. Aside from electrical/complex plumbing work, most of the labour will be DIY.
I hadn't considered removing the radiator to go with in-floor heating, but it may be worth looking into. The amount of space it takes has never bothered me though.
Nancy in Mich
hace 4 añosAlong with the questions Chiflipper asks, I would like to add, is this the only bathroom in the house? If it is not, we could think about doing a shower-only configuration.
I was going to suggest that you look into a smaller radiator fixture, but if you can do as Chiflipper suggests and put all of your heating into the floor, this allows you to move the door a few inches to the left. That makes the space to the right of the door a bit bigger and may make a 36" x 36" shower possible. If you are not large people, you could also consider a 36"x36" neo-angle shower so the vanity is not as crowded. This allows you to leave the toilet stack where it is, which might be a more expensive thing to move than water supplies and shower/tub drains.
It would be helpful to have a drawing with measurements for all the current fixtures marked.Mrs Pete
hace 4 añosLayout #2 is definitely better, but it will be more expensive. Moving water lines, especially the toilet will cost -- but it looks worthwhile. The one thing I don't like about your layout is that the tub doesn't go allll the way to the left wall -- go with a slightly larger tub to use every inch, or add a ledge for toiletries.
With such a small vanity, I'd go with a custom vanity, which would give you more storage space per square inch.
Since you don't have much storage space, add shelves or a cabinet above the toilet.
A wall-hung toilet does seem like a good idea since it will be a space saver, but it is more expensive.
Do you have the option of reversing the door swing so that it opens outward instead of into the room? Can you use a slightly larger door? Your current door appears to be narrow.
Small ideas -- storage above the door:
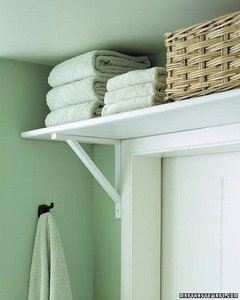
Once you have all the major players on one wall, could you build in a shallow closet between the studs across from the toilet?
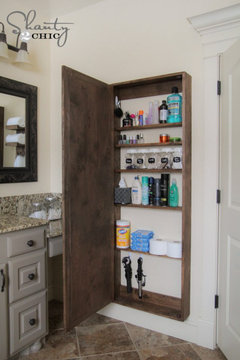
And a nice recessed medicine cabinet over the sink:
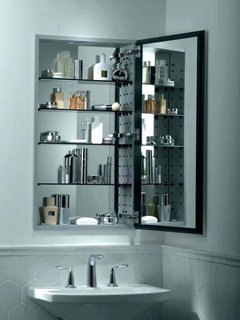
Maybe a small shelf over the radiator ... and some nice artwork over this spot.
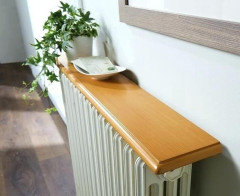
Lyndee Lee
hace 4 añosIs this hot water heat, not steam? I would not mess with trying to use under floor hydronic heating. Given that it is a connection to an existing system, I could see lots of potential hiccups and fixing them would require either working from below, destroying the kitchen ceiling or ripping up the new tile floor to access the heating. Neither option appeals to me.
One option is to reframe the plumbing wall, if possible, to put in a header and remove the studs behind the radiator and recess the radiator into the wall which should give you five inches or a bit more. Option two is convert to a cast iron baseboard and use a floating vanity, although you would have to check BTU outputs. Or, consider a toekick model mounted in the base of the vanity. There again, you will have to check the BTUs available. The issue with that may be that such a heater does not have the mass of a cast iron radiator and would tend to lose heat more quickly than other parts of the system. This might leave you with a bathroom with uneven heat. My favorite option is the towel warmer radiator. I know they are available in the US and while they are not cheap, they are a very practical luxury.
Check with your heating guy about available options. Hot water heating changes are not typically a DIY project and the costs can add up quickly.
ch47gunnergirl
hace 4 añosWhile I agree "B" might make for a more open feeling bath, "A" provides much more in functionality. There is more storage in "A" and less open space, aside from being a way cheaper option. If the old cast iron tub is in serviceable condition, you really should think about retaining it. Once those tubs heat up, they hold heat much better, and they just feel more solid than acrylic or fiberglass tubs (IMO). I do think you might be able to get away with a much smaller radiator, and many times you can find replacement rads on Craigslist or Ebay. A good resource for info and contractors for hot water/steam is heatinghelp.com (I have steam heat and have repiped all my near-boiler work and several rads using help from that site). That would allow for a slightly wider vanity. If the in-wall toilet isn't an option for you, look at the round Toto Drakes and similar, they have a very small footprint.
comelyhomely
Autor originalhace 4 años@Nancy in Mich It is the only bathroom in the house, yes, so going shower-only isn't really an option!
@Mrs Pete Loving these storage ideas for my small space! Increasing the size of the door would be great since my partner has to crouch through it ha. I've been thinking about a pocket door so it takes up less space. And a recessed medicine cabinet mirror and shelf above the rad is already on the to-do list :)
@chiflipper Thanks for the info about the plumbing reconfiguration and a better sense of how far my budget will go!
@Lyndee Lee The heat is hot-water, yes. It sounds like changing the heating system would be more trouble than it's worth! Those 8" or so in width don't seem to eat up too much space.
@JAN MOYER Unfortunately some sort of action must be taken! As mentioned in my post with the photos, the tiles in the shower are popping out of the wall. I'm certain there's water damage in the wall behind.Lyndee Lee
hace 4 añosI own a house built in 1943 with a similar bathroom. Mine is a few inches wider and a few inches shorter but the fixtures are laid out the same. Ours is even smaller as the linen closet is in the hallway and the corner is actually the closet for the adjacent bedroom.
I have looked and looked at that space and still have not figured out any fantastic solutions. So, we have not tackled the space yet. My plan is to try to recess the sink into the wall or at least use a wall mount faucet and a very narrow wash basin. I have considered making a shallow counter out of Corian and running it from the door to the sink and then from the sink all the way to the window, just high enough to allow access room to the toilet tank. Then I could use a semi recessed sink to get more floor space and possibly a shallow cabinet underneath by the door. It won't be much, but it would store extra TP and a few miscellaneous items.
My biggest issue is the lack of counter space. The only place to put clothes while showering is to close the toilet lid and put them on top of the seat. We do have a recessed medicine cabinet and that is absolutely essential in such a small space. When we tackle the space, I may replace the toilet with an extra compact model that is only 24 deep but I don't see enough benefit from spending several hundred dollars to change to a wall mount toilet to save three inches. After all, the current setup has functioned for 75 years.
A couple weeks ago, we were working in the attic space overhead so we did finally add an exhaust fan and GFCI outlet. The only electric was wall sconces either side of the mirror and no outlet. Because we had the attic floor access, we were able to run power without cutting any access holes in the wall. We could have ran a separate switch but chose to have the fan on whenever the lights are on. Having good ventilation is a wonderful upgrade!
comelyhomely agradeció a Lyndee Leecomelyhomely
Autor originalhace 4 años@Lyndee Lee Sounds like you know just what I'm working with!
Having that closet is a big help for storage as all my towels and toiletries can be tucked away. I already keep my hair supplies in the spare bedroom and will be moving my makeup there too once I add a dressing table, so that's one less thing taking up storage space. I'd definitely like to make the closet look nicer/neater.
A wall-mount sink will make the space appear much more open for sure. And I love the vintage look.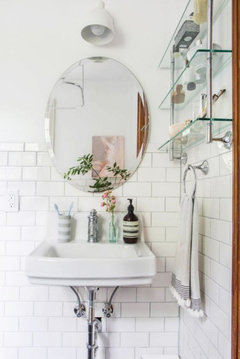
Extending a countertop all along the wall like you're describing is something I've been considering too.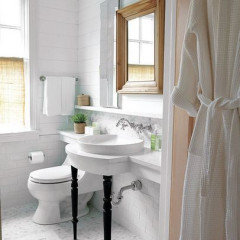
This person's actually closed in their radiator as part of the extended counter, but since my radiator is shorter I think I'd have a shelf right above it and then the counter parallel to the sink for an extra storage nook. (Warm towels!)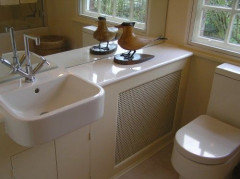
My bathroom doesn't have any electrical outlets either! I will be adding a GFCI outlet somewhere and am considering sconces either side of the mirror as well. I bought a new light fixture/exhaust fan months ago but haven't gotten around to having it installed yet.wdccruise
hace 4 añosHow about Option B with a swap of the toilet and sink? This modification would allow more room in the center of the bathroom and easier access to the shower. Also, given the limited horizontal wall space, I'd use a vanity light over the mirror instead of sconces and, if possible, use a vanity to provide some under-sink storage.
-- amateur
Qualita Property Services
hace 4 añosAll depends on your budget. When you change the floor plan you will need more plumbing work and permits what will for sure increase the price tag for this project.
Lyndee Lee
hace 4 añosWithout knowing the construction of the house, it is difficult to say exactly what is reasonable, what is expensive and what must be ruled out until you win the lottery. If the floor joists run crosswise, you could slide the toilet a few inches along the window wall, toward the tub and turn it to face the door. Then you could put the sink where the storage space is now and use a deep vanity to maximize storage. That isn't a great solution either, as many people dislike the toilet facing the door, but it is another option.
I would encourage you to put a cover of some type on your radiator as it will dress up the space and add some additional counter space. I really like your idea of a towel storage cubby over the radiator, if you don't decide to splurge on a towel bar radiator. Air flow is an important consideration when discussing radiators because, despite the name, they actually transfer more heat by convection than radiation. Be sure to leave the bottom open at the front of the radiator for cool air to enter and then leave a large gap, 4 to 6 inches perhaps, over the top of the radiator to allow warm air to rise and circulate in the room.
Madden, Slick & Bontempo, Inc
hace 4 añosAny possibility you could enlarge the bathroom by about 12" and move the tub/shower to the right?
Mandy Hunsucker
hace 4 añosYour tub looks like it has a bit of a bump out. Maybe, after you rip it out, get a narrower tub. You might get the knee clearance you need at the toilet without that tub bump out.
mainenell
hace 4 añosSince the heater is hot water and not steam you could change the radiator to a “European style” radiator like this. It is much less deep front to back and comes in many different size and btu configurations. Its total depth is about 5 1/4”.
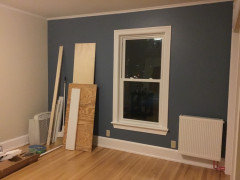
Karenseb
hace 4 añosMy son is remodeling his 1909 bathroom. Originally, it had a claw foot tub (long gone) with the toilet across from it. They remodeled and made the layout worse.
30 inch square shower, 30 inch vanity and toilet facing the doorway. They covered up the heat source with the shower enclosure!
His room was 72 wide by 74 long. He is able to steal two feet from the the bedroom and is putting in a tub. I tried to talk him into a shower only, but in his layout, it did not matter much. He is spending about 6,000 on plumbing (labor). Tub, tile, fixtures are extra. Also had some electrical work done, because his layout is changing.
If you are wanting to spend less, perhaps you could put in a shower instead of a tub.
Most people take showers and small children can use a baby bathtub. Toddlers would be safer in a shower than a tub in my opinion.
It is hard to tell if you have enough room for a 32 wide shower. I am not sure I would want less. It looks as if you might be able to move the door over another 4 to 5 inches. Then use the space at the end of the shower for a shallow linen cabinet.
I should have labeled the drawing 69 inches on the bottom wall and the shower 32 inches wide, With a 32 inch wide shower, 3 inches trim by the shower/door and a 28 inch wide door, that would leave 6 inches for the radiator space. Don't know how doable that is.
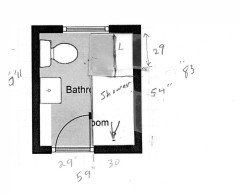 comelyhomely agradeció a Karenseb
comelyhomely agradeció a Karensebdecoenthusiaste
hace 4 añosKarenseb has showed you what I was talking about. You might install a counter to top the rad.
comelyhomely
Autor originalhace 4 años@Lyndee Lee I found a tutorial for a DIY radiator cover. It looks pretty simple and does dress it up a lot!
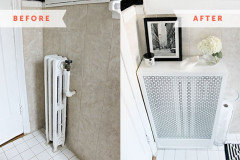
@Madden, Slick & Bontempo, Inc The bathroom is in a dormer so I don't think it's possible to widen the room.
@Mandy Hunsucker The tub does have a bump-out! Would love to have a more streamlined tub even though those couple inches wouldn't bring it up to modern standards (I believe 21" of clearance is the code in the US, unsure about Canada).
@Karenseb @decoenthusiaste I would be fine with a shower-only configuration but a tub is a must-have for my partner. Appreciate the mock-up though!Karenseb
hace 4 añosI know your bathroom is in a dormer area. Is it possible to steal space from the eaves near the door entry on either side? Perhaps you could move the toilet into an alcove to the left of the entry door (if the heating can be moved). Might not be possible or might be cost prohibitive.
If you access the eave to the right of the entry door, perhaps if you have the headroom, you can put the tub lengthwise against the entry wall. Half of the tub would have a slant. Depends if the slant allows enough room to use the tub as a shower.
helaurin93
hace 4 añosI like option "B", with some possible tweaks (some of which may have already been mentioned by others):
1. Recess a medicine cabinet above the sink. I did this three years ago and absolutely love the medicine cabinet we ended up with, Kohler, with mirror both inside and out, plus an adjustable magnifying mirror. If I had to renovate a future bathroom, I'd pick this same cabinet again in a heartbeat. Kohler Mirrored Medicine Cabinet
2. It looks like you may end up with several inches of space in the upper left hand corner between the wall and the end of the tub.
A. See if it is enough for a narrow storage space - maybe something can fit in there like a 6" pullout, which can be great for storing a variety of personal hygiene items - shampoos, conditioners, body lotions, etc. Look at some kitchen cabinets or rev-a-shalf items for possible fits. Here's an example: Using Narrow spaces Another option would be to use that space to stack rolled-up towels and similar linens.
B. Another option would be to use that space for storage from the inside of the tub, as in a deeply recessed niche for the usual assortment of bathing products.
3. Consider putting in partially recessed shelving or cabinetry above the radiator for additional storage. Depending on your decor and budget, you can be pretty creative with something like this wall system, and it give you the option to easily adjust it as your needs change in the future: Kerf modular adjustable wall system
4. Don't forget to consider storage above the door frame, and behind the door itself. You can put a couple of towel racks on the back of the door. And if you have a wall towards the back of the tub, you can add a couple of hooks on the wall partitioning the tub from the narrow storage space, to hang a bathrobe or towel.comelyhomely agradeció a helaurin93Nancy in Mich
hace 4 añosHelaurin93 has a good idea there about the space above the radiator. If the bathroom is in the eaves, is there space to put a recessed cupboard above the radiator? I would not want partially recessed because I would not want to block the natural airflow of heat rising from the radiator. I added a shallow (11" deep) cabinet in my bathroom and it is wonderful! We can store folded bath towels there, toilet paper in quantity, shampoo and shower gel, and have room left over.
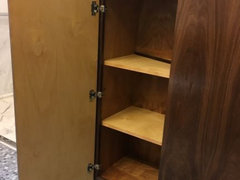
Lyndee Lee
hace 4 añosIf your bathroom is in a dormer, you should be able to push out the side walls and make the space wider. It looks like your ceiling might be shorter than 8 feet but you don't need full height everywhere to be useful space. You can see from my photo, we pushed the side wall back to just under five feet on one side. The
opposite end is the shower and we pushed that wall out to where the ceiling height is about 6 and a half feet, so there is a small area of slanted ceiling in the shower. I could have gone farther but I wanted to keep standing height (for me) in the attic space on the other side.My master bath is in a dormer and I have a large storage area under the eaves. Due to the location of the stack, the doors are narrower than the space behind. I looked at putting in a premade cabinet but the size cabinet was small between the width of the opening and the sloped ceiling. Our solution was to build a box in the space and then build a face frame with cabinet doors. The top of the cabinet doors are about four and a half feet from the floor and the enclosed area is to the back of the cubbyhole and about 30 inches at the bottom section.
There is a surprising amount of storage space under the eaves so be sure to figure out how to make it useful. Would your partner accept a shorter tub? If so, you could push the tub all the way to the door wall and leave 21 inches in front of the toilet, then start with custom built in storage going back underneath the eaves.
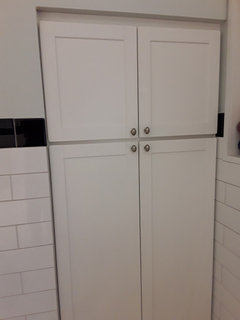
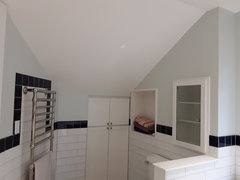
tatts
hace 4 años"A wall-mount sink will make the space appear much more open for sure. And I love the vintage look."
You don't get to prioritize vintage look when the only bathroom in your house is 7'x6'.
Open your sink cabinet right now. Where will all that stuff go when you slap the vintage-look wall-mounted sink in there? You're putting form ahead of function.
You need a proper sink cabinet for storage, and you need some countertop space for the tools of your daily life. Where will you put the Water Pik on a mimsy little wall-mounted sink?
The sinks you want are fine for powder rooms, but not for getting ready for work in the morning.
comelyhomely
Autor originalhace 4 añosÚltima modificación: hace 4 años@LT Dub I am very much interested in a pocket door, yes!
@tatts Great questions re: function and daily routine. As mentioned, with Option B I’d be opting for a vanity, but if keep the current layout (which I likely will, given the feedback I’ve gotten on the feasibility of relocating the toilet) storage is not an issue because of the linen closet. My priority for the reno, aside from replacing the failing tile work, is to make the bathroom look & feel more open which I believe a wall-mount sink would help with significantly!
There are some cleaning supplies in the sink cabinet, but most of the space there is taken up by the radiator and plumbing. I couldn’t get the lower third of the linen closet in my picture upthread, but it has more than enough room for the contents of the sink cab.
All I keep on the sink top is soap. Toothbrushes are a half-turn away in the closet because I dont want them near the toilet, skincare is on the shelving by the mirror, and daily makeup is in a cup on one of the glass shelves. If I opt for a recessed medicine cabinet mirror I’ll be downright spoiled for storage!
Nancy in Mich
hace 4 añosYeah, that is my experience for storage, too. We each have a 22 x 34 med cab, we have one drawer (not even full) and one pull-out for my hair tools. Electric toothbrush plugs in inside the med cab. Our new little wall cab holds the towels and supplies. I always lost things in the big three or four doored vanity that was here when we moved in. Unless you have lots of drawers, vanities are wasted space in my book. I have never been able to squat or kneel, so low, deep storage (unless it is drawers) is useless to me. Born with bad knees!
Oliver Kai Andrews - Renovation Design + Staging
el último añoI'm afraid "chiflipper" is wrong when they say the toilet must remain on the same wall. You can move it to any wall you want, but you'll definitely increase the amount of below-floor plumbing you'll need to do!

Volver a cargar la página para no volver a ver este anuncio en concreto
chiflipper