upper cabinet symmetry
Rlaspina
hace 4 años


Respuesta destacada
Ordenar por:Más antigua
Comentarios (47)
Creative Visual Concepts, Kevin Strader
hace 4 añosK R
hace 4 añosUser
hace 4 añosÚltima modificación: hace 4 añositsourcasa
hace 4 añosAnnette Holbrook(z7a)
hace 4 añosclsarah
hace 4 añosJeffrey R. Grenz, General Contractor
hace 4 añosPatricia Colwell Consulting
hace 4 añosdamiarain
hace 4 añosRlaspina
hace 4 añosUser
hace 4 añosRlaspina
hace 4 añosprintesa
hace 4 añosJeffrey R. Grenz, General Contractor
hace 4 añosRlaspina agradeció a Jeffrey R. Grenz, General Contractorwilson853
hace 4 añosRlaspina
hace 4 añosSammy
hace 4 añoskariyava
hace 4 añosÚltima modificación: hace 4 añosUsuario de Houzz-161159613
hace 4 añosci_lantro
hace 4 añosCreative Design Cabinetry
hace 4 añosRlaspina
hace 4 añostartanmeup
hace 4 añosschultzy
hace 4 añosschultzy
hace 4 añostartanmeup
hace 4 añosAglitter
hace 4 añosmle0782
hace 4 añosKristin S
hace 4 añosRlaspina
hace 4 añosBeth H. :
hace 4 añosÚltima modificación: hace 4 añosDesign Girl
hace 4 añosdaisiesandbutterflies
hace 4 añosNorwood Architects
hace 4 añosFilipe Custom Woodwork
hace 4 añosÚltima modificación: hace 4 añosartistsharonva
hace 4 añosartistsharonva
hace 4 añosÚltima modificación: hace 4 añosMartha de la Uz - Closet Factory Miami
hace 4 añosRlaspina
hace 4 añosDesign Girl
hace 4 añosÚltima modificación: hace 4 añosFilipe Custom Woodwork
hace 4 añosRlaspina
hace 4 añosartistsharonva
hace 4 añosartistsharonva
hace 4 añosÚltima modificación: hace 4 añosAglitter
hace 4 años

Patrocinado
Volver a cargar la página para no volver a ver este anuncio en concreto
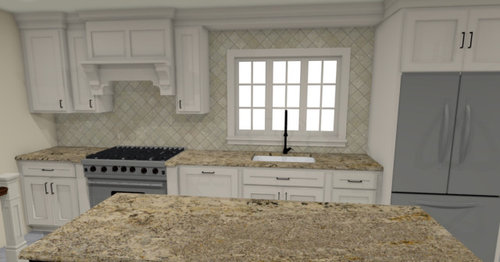
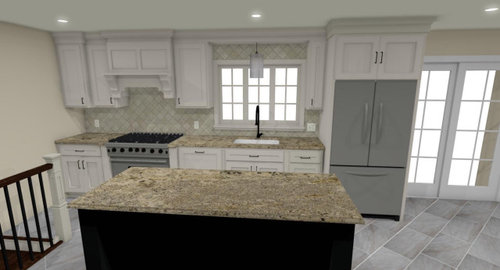


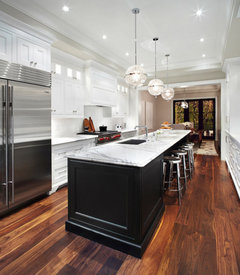
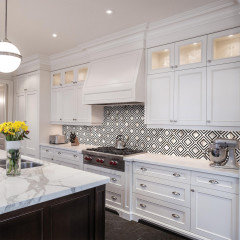
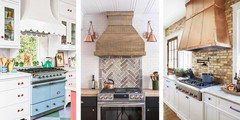








herbflavor