Suggestions for open plan living dining kitchen for family of 6
We are a family of 6 squeezed into a small three bed and are finally building a much needed extension. Everyone will finally have their own bedroom but we have decided to make one large living area; opening up the living room (1) and kitchen (2) and extending out the rear which will be the area marked (3). I’d like the kitchen to remain in the existing position (2) as I’d like to ideally still have 2 other separate areas rather than a kitchen and one large sitting/dining area. We have 4 kids aged 6 to 17 so I still like the idea of them being able to use different areas of the room. We would be able to add a wood burner to area (3) but if this is used as a dining space it means there wouldn’t be enough room for a table and a small sofa. I’m needing a fresh set of eyes to help design how we could use this space. The second pic shows how I would like the kitchen layout. Definitely want an island but wondering if this is causing extra limitations! Any advice much appreciated:)
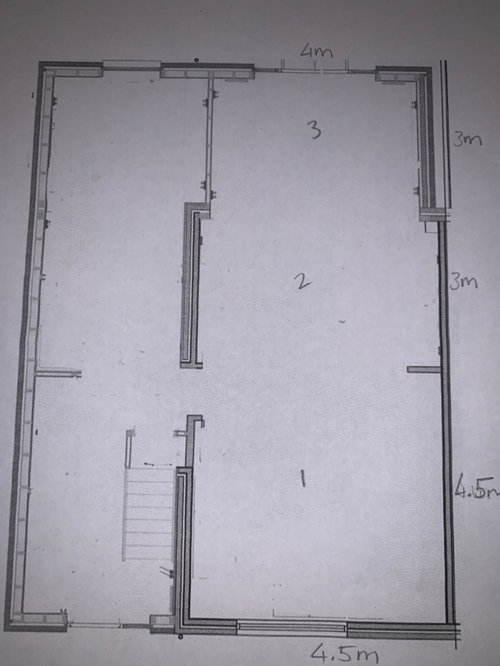
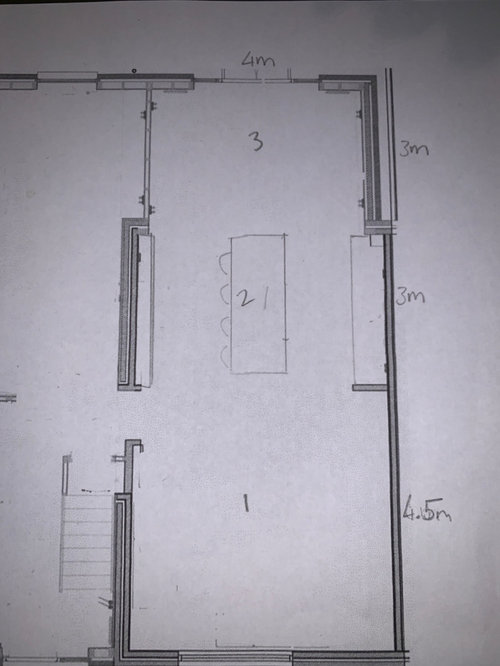
Comentarios (23)
Mi MCG
Autor originalhace 4 añosI should probably add that space (3) will have a pitched roof with 2 velux windows. I can see us using the seating at the island a lot (island would be used to house the hob too, not just for work top space) but think that we still need a dining table too. Am I trying to squeeze too much in?
Ellie
hace 4 añosDo you have a separate living room? If not, I would avoid opening it all up completely. We love our separate living room so we can close the kitchen/diner off. leave it a mess if we want and not have to stare at dirty dishes etc.
Mi MCG
Autor originalhace 4 añosThanks Ellie - we do not. It was one of the things we did think about. One of the factors being that the living room is quite dark whereas the kitchen is always lovely and bright so hoping to let this light right through by opening everything up. I may regret this and soon be looking for a dark corner to hide in ;)
Lisa D
hace 4 añosI was also going to say keep living room separate. Maybe you could install glazed pocket doors or French doors to give the option to close it off. I have 3 kids and definitely could live without being able to have separate areas
Sam Potter
hace 4 añosI've kept my separate living room too. To allow more than one noisy and/or smelly activity downstairs to happen simultaneously. Eg 28 year old daughter baking with classical music on, 23 year old daughter watching Love Island with her bf and the dog. They do spend a lot of time in their rooms, but no one is forced upstairs by other members of the family's activities.
OnePlan
hace 4 añosThis is the sort of ground floor project we love to help with !
Sit everyone down today ( over a family Sunday lunch is ideal ) and discuss how each of you envisioned the space changing the way you currently live. Key things to address are storage and having a place for everything ( so no excuses to not be put away after use)
Involve everyone and make notes and then bring onboard a concept planner ( like us) to help put all ( or most ) of the hopes into reality.i-architect
hace 4 añosRight now you are at the most important stage in any home extension project. This is when you need to decide what you want and need.
I have a free checklist with support emails to help with getting your project off to a good start and making the right decisions for you.
Download your copy here: https://bit.ly/2P1quQ6Schmidt Bristol
hace 4 añoshave you tried our Creativ'Box, a real online 3D simulator, lets you discover and try out the countless possibilities for personalising your project. This is the perfect tool for saving time and examining your dream interior from the comfort of your home.
rinked
hace 4 añosHere's an example of what could fit in when choosing a kitchen island:
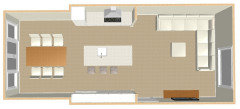
(imagine the oven going into the island)
Just enough for 6, but not much flexibility when having guests (as the island is fixed).rinked
hace 4 añosAnd another layout. Plenty of kitchen cabinets and sofas, but not much open floorspace.
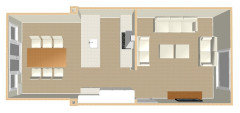
Mi MCG
Autor originalhace 4 añosThanks all for your replies. Rinq those images really help to see the different options - thank you! I’ve attached the current floor plan and the latest extension plans. As you can see it is quite a change! I’m currently thinking of building storage/seating along the right hand wall of dining area and using a drop down dining table so the area can be used for dining but can transform into somewhere to sit, if we are putting a wood burner in the left hand wall. I should say in the living room area we have built in storage/shelves running the full length of the right hand wall which I’m thinking about keeping as it helps define the area but open to all ideas.
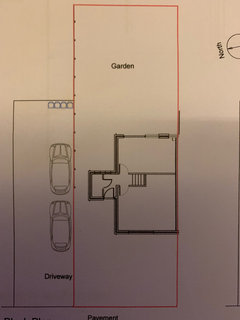
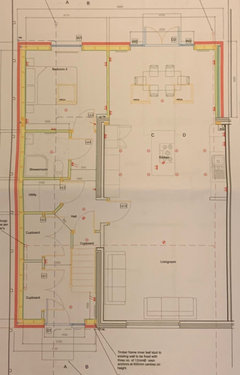
rinked
hace 4 añosPlease reconsider a freestanding (american) fridge freezer as they are too deep for your kitchen layout (as drawn in your floorplan). You'll need to be able to walk passed/around the island with plenty of people.
450-60counter-110aisle-100island-60tall=120cm for aisle and stools.
That's why I placed the fridge on the opposite side in my first floorplan and the oven in the island. The tall cabinets depth is 40cm, so the sum would be: 450-40tall-60counter-120aisle-100island=130 for aisle and stools.
Mi MCG
Autor originalhace 4 añosHi Rinq - yes the kitchen configuration is completely made up by the Architect. I don’t want a free standing fridge and like you I envisaged the left wall having shallower units- great minds :)
Mi MCG
Autor originalhace 4 años<?xml version="1.0" encoding="UTF-8"?><md>Hi Emmanuelle - agreed! To be fair I did say to the architect lots of storage but I think this is a bit too much. I think I will use your idea of missing out the first cupboard and make the one that is there not quite so deep. Love the idea of having a sofa in there but I hoped to place a wood burner on that wall. I want too muchrinked
hace 4 añosEmmanuelle's plan is great, but I guess there isn't enough space for it. Besides, it would require demolishing a loadbearing wall (as I assume the livingroom wall currently is) and then placing back a wall 55cm next to it. Still not enough room to place a sofa in the kitchen-diner, since an island would block table access..
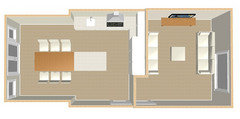
rinked
hace 4 añosSimilar layout without island and without removing the loadbearing wall:
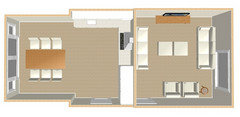
Again no extra sofa nor woodburner, as that would be too much packed in there. Comfy dining chairs will solve the sofa issue. And in this layout there's still some space for dining guests.
My personal pick would probably be the 'compact living room' I posted yesterday. Where the livingroom is in the new extension, compact and cozy.rinked
hace 4 añosPeninsula with bar seats, central kitchen. Less demolishion. Sofa in the diningroom. Woodburner in lounge. Loads of kitchen storage. Semi-open concept.
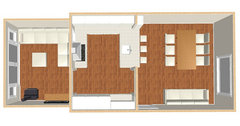
rinked
hace 4 añosAnd here's the last layout with the hallway addition too:
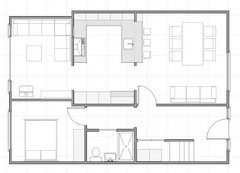
I'd keep the hallway more open too, at least 100cm walking towards the bedroom. If ever something should happen, you can still roll towards the bedroom and bathroom. I had no inspiration on where to hang coats and shoes, but I thought the staircase would be better off on the other side (is there a reason the architect placed it in the walkway from door to livingroom?). The bedframe in this layout is 210x170cm, besides 2x60cm and a 55cm deep closet. Shower is 80x150cm, bathroom width 230cm.
Mi MCG
Autor originalhace 4 añosThanks so much for taking the time to do this rinq. Lots to reconsider.

Volver a cargar la página para no volver a ver este anuncio en concreto
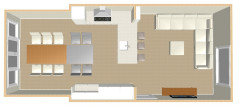
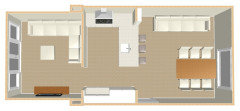




Emmanuelle